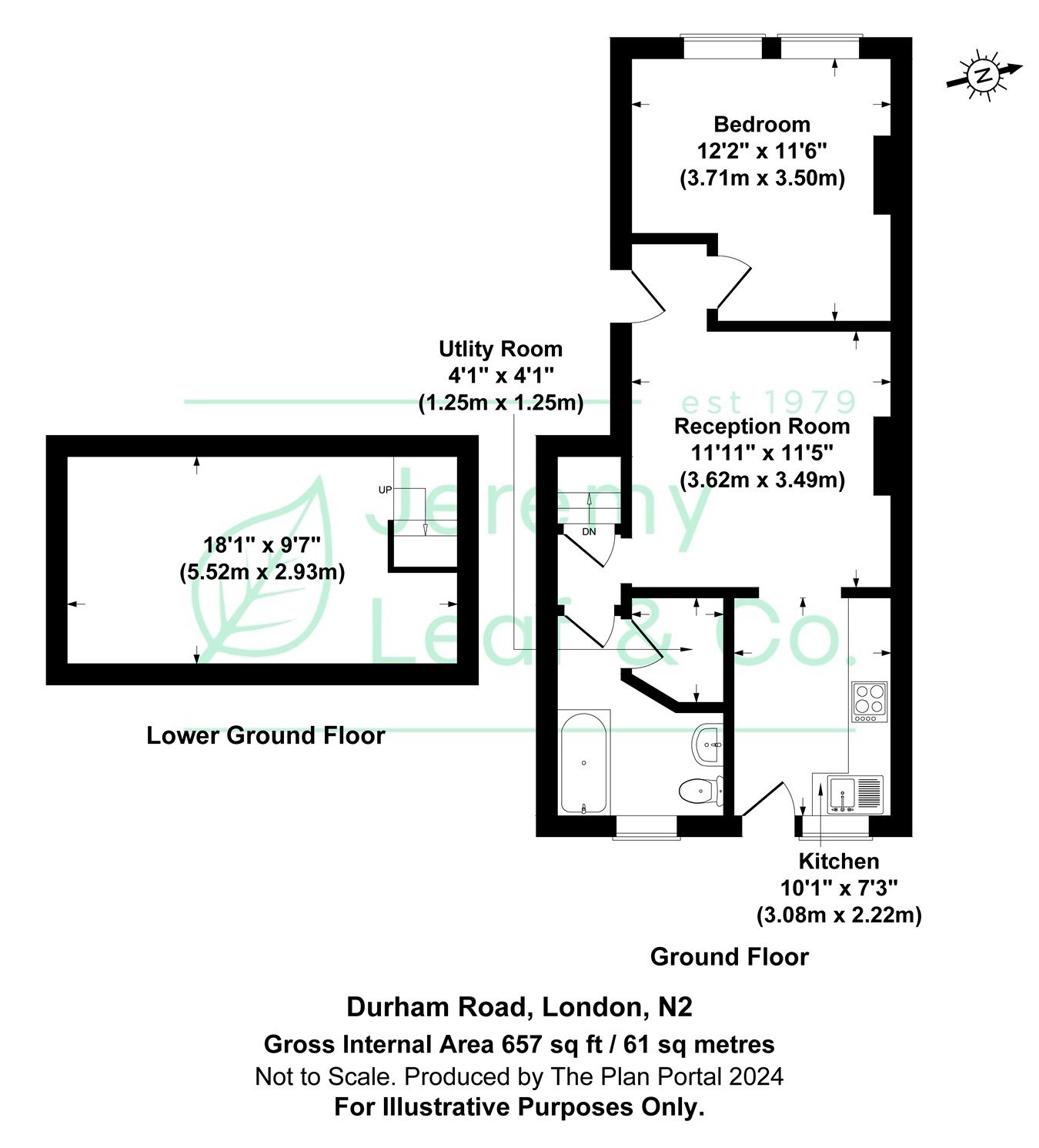Flat for sale in Durham Road, East Finchley N2
* Calls to this number will be recorded for quality, compliance and training purposes.
Property features
- Own Section of Garden
- Period Features
- Large Basement
- Utility Room
- Share of freehold
- Proportionate share of outgoings
- Council Tax Band: C
- EPC Rating C
Property description
Entrance Lobby
Entry phone, down lights, laminate wood effect flooring.
Reception
Cornice to ceiling, picture rail, ornate ceiling and ceiling rose, laminate wood effect flooring, open plan to kitchen.
Kitchen
Fitted matching wall and base units, 1 1/2 sink bowl, built in electric oven and gas hob with extractor hood, fridge/freezer, door to rear leading to patio and communal garden, laminate wood effect flooring, .
Bedroom
Two sash windows to front, single radiator, cornice to ceiling, picture rail, ornate ceiling and ceiling rose, laminate wood effect flooring.
Lobby
Lobby off Reception leading to Bathroom and basement.
Bathroom
A three piece suite comprising of panel sided bath with shower attachment, wash hand basin, low level WC, fully tiled walls and floor, frosted window to rear.
Utility Room (Off Bathroom)
Housing combination boiler and washer/dryer
Basement
Located off Lobby with stairs down to main area with lighting, electric points and heating (gas central heating)
Own Garden
Own section which is paved 16x14 approximately. Leading to larger section of communal area.
Communal Garden
EPC
Property info
For more information about this property, please contact
Jeremy Leaf & Co, N2 on +44 20 8022 4576 * (local rate)
Disclaimer
Property descriptions and related information displayed on this page, with the exclusion of Running Costs data, are marketing materials provided by Jeremy Leaf & Co, and do not constitute property particulars. Please contact Jeremy Leaf & Co for full details and further information. The Running Costs data displayed on this page are provided by PrimeLocation to give an indication of potential running costs based on various data sources. PrimeLocation does not warrant or accept any responsibility for the accuracy or completeness of the property descriptions, related information or Running Costs data provided here.























.png)

