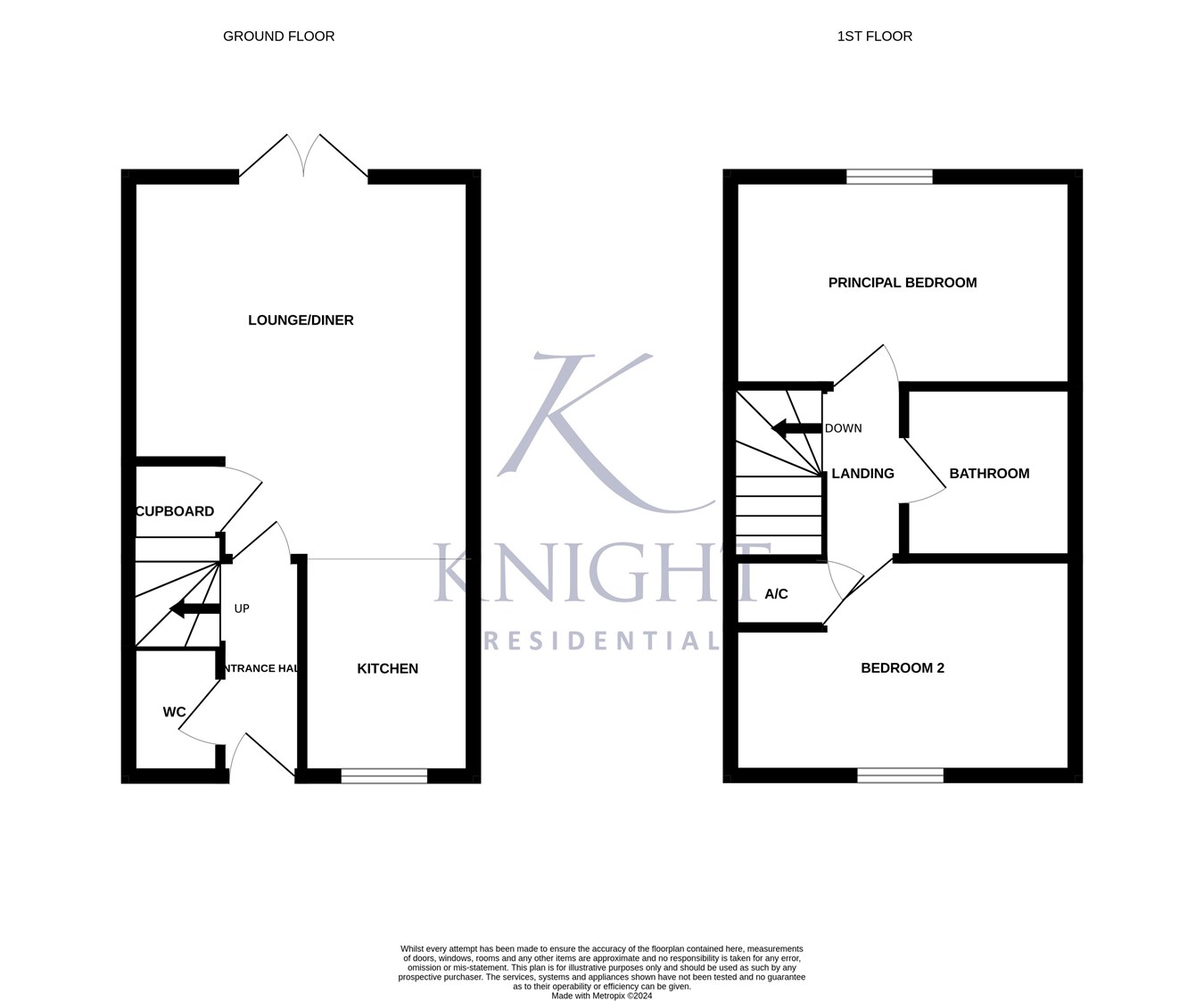Semi-detached house for sale in Greensleeves Road, Chilton, Sudbury CO10
* Calls to this number will be recorded for quality, compliance and training purposes.
Property description
The accommodation begins with a good size entrance hall providing access to the downstairs W.C, stairs rising to the first floor and door to the open plan living space. The open plan living space benefits from a convenient storage cupboard, French doors leading to the sunny rear garden and opens into a contemporary kitchen complete with integrated stainless steel sink and drainer, four ring gas hob with extractor hood above, electric fan oven, fridge freezer and plumbing for washing machine.
Stairs rise to the first floor where the landing offers access to the loft, the family bathroom and two double bedrooms. The Principal bedroom is located at the rear of the property whilst bedroom two includes a storage cupboard. The accommodation concludes with the family bathroom, a slick modern bathroom contains panel enclosed bath with electric shower over head, low level W.C and wash hand basin and part tiled walls.
Outside; Gated side access leads to the rear garden which can be accessed internally via the living room. The current owners have improved the garden with the addition of a storage shed and patio area whilst there is off road parking for two vehicles to the side via a driveway.
Ground floor
Entrance Hallway
Cloakroom
2.00m x 0.99m (6' 7" x 3' 3")
Lounge/Diner
5.37m x 4.26m (17' 7" x 14' 0")
Kitchen
3.22m x 2.01m (10' 7" x 6' 7")
First floor
Principal Bedroom
4.25m x 3.13m (13' 11" x 10' 3")
Second Bedroom
4.25m x 2.83m (13' 11" x 9' 3")
Bathroom
2.16m x 2.16m (7' 1" x 7' 1")
Disclaimer
These particulars are issued in good faith but do not constitute representations of fact or form part of any offer or contract. The matters referred to in these particulars should be independently verified by prospective buyers. Neither Knight Residential Limited nor any of its employees or agents has any authority to make or give any representation or warranty in relation to this property.
Agents Note
Council Tax Band: C
Property info
For more information about this property, please contact
Knight Residential, CO3 on +44 1206 915772 * (local rate)
Disclaimer
Property descriptions and related information displayed on this page, with the exclusion of Running Costs data, are marketing materials provided by Knight Residential, and do not constitute property particulars. Please contact Knight Residential for full details and further information. The Running Costs data displayed on this page are provided by PrimeLocation to give an indication of potential running costs based on various data sources. PrimeLocation does not warrant or accept any responsibility for the accuracy or completeness of the property descriptions, related information or Running Costs data provided here.






























.png)
