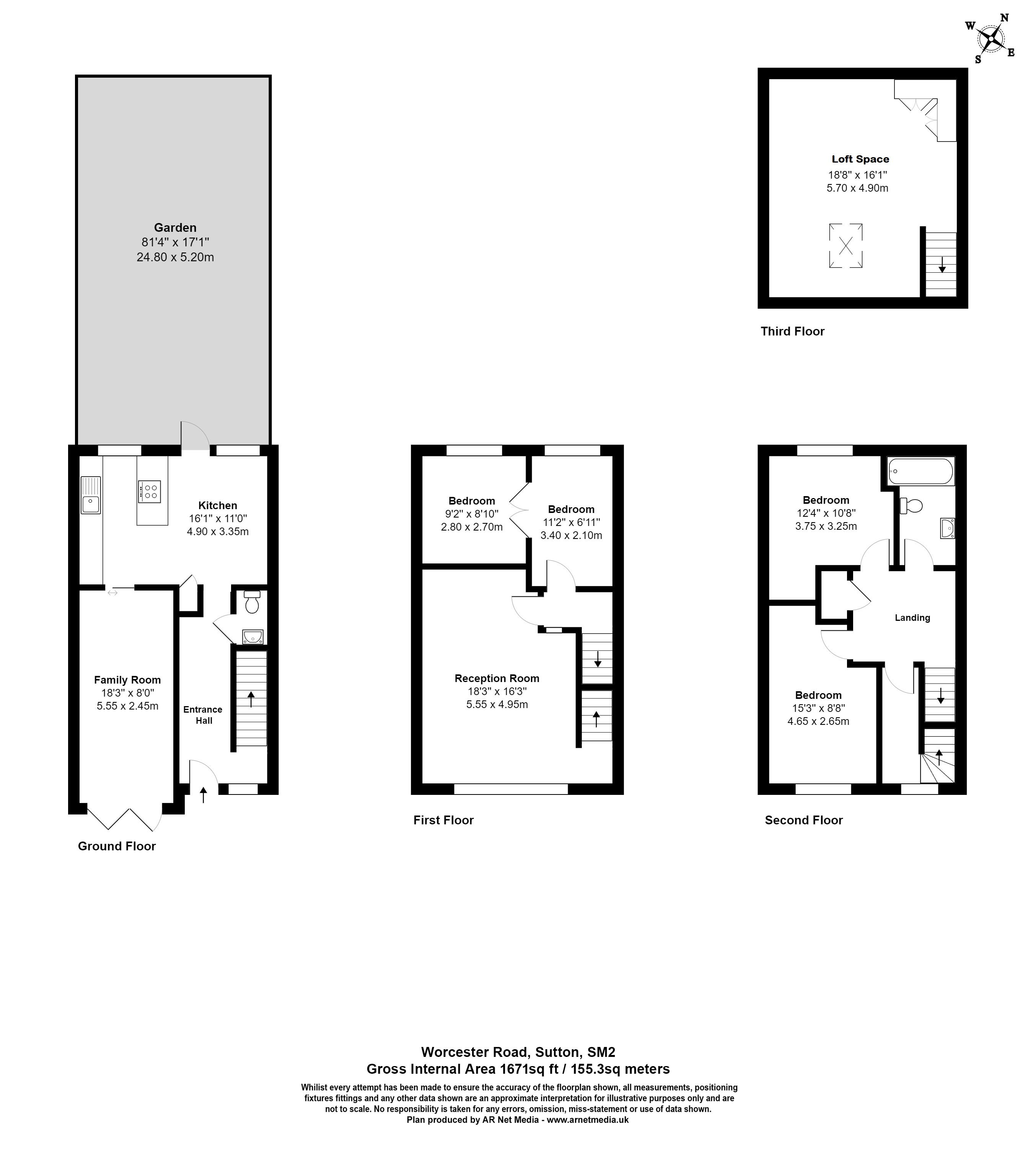Terraced house for sale in Worcester Road, Sutton SM2
* Calls to this number will be recorded for quality, compliance and training purposes.
Property features
- Three / Four Bedrooms
- Sutton (London) Rail Station 0.3 miles
- Driveway Parking for several cars
- Overton Grange School 0.31 miles
- Devonshire Primary School 0.41 miles
- Harris Academy Sutton 0.62 miles
- Ground Floor W.C. Cloakroom With Large Sink
- Family Room ( converted garage )
- Kitchen Dining Room
- Reception Room
Property description
Sold by burn and warne open house result: 27 vieiwngs, 10 offers sold above guide price!
*3/4 bedroom townhouse *driveway parking *80'0 rear garden *2 reception rooms *16'1 X 11'0 kitchen/diner *18'3 family room
Welcome to this rarely available, exceptional three / four bedroom mid-terraced townhouse, presented in excellent condition throughout. It is conveniently located near outstanding schools Sutton High School (0.29 miles) Overton Grange School (0.31 miles) Devonshire Primary School (0.41 miles) Harris Academy & Sutton Grammar School (0.65 miles) Avenue Primary Academy (0.78 miles) and benefits from excellent transport links in close proximity Sutton Rail Station (0.3 miles). As you step inside, the hallway leads you to an open plan kitchen and dining room. There is a door leading to the converted garage, providing easy access to a family room and additional storage options. This is an ideal space for hobbies or working from home office space. It is very versatile. In the hallway, you'll discover a guest WC cloakroom, ensuring practicality and convenience. From the dining area there are doors which lead on to the garden, where you'll find a delightful space for entertaining friends and family. The garden has a well-maintained lawn area and a large patio, perfect for enjoying outdoor gatherings or simply relaxing in the sun. Moving upstairs, you'll find a spacious and light-filled reception room and two bedrooms on this floor. There is a staircase which leads to the second floor, where you'll discover two further bedrooms and a separate modern bathroom. There is also a large loft space. This property has a front driveway that can accommodate several cars. With so much to offer, this property is sure to attract a lot of interest. To arrange a viewing please call us as soon as possible. Don’t miss out on the chance to make this wonderful house your new home.
Entrance Hall
Cloakroom With Large Sink
Family Room (5.56m x 2.44m (18' 3" x 8' 0"))
Kitchen Dining Room (4.9m x 3.35m (16' 1" x 11' 0"))
First Floor
Reception Room (5.56m x 4.95m (18' 3" x 16' 3"))
Bedroom (3.4m x 2.1m (11' 2" x 6' 11"))
Bedroom (2.8m x 2.7m (9' 2" x 8' 10"))
Second Floor
Bedroom (4.65m x 2.64m (15' 3" x 8' 8"))
Bedroom (3.76m x 3.25m (12' 4" x 10' 8"))
Landing
Bathroom
Third Floor
Loft Space (5.7m x 4.9m (18' 8" x 16' 1"))
Garden (24.8m x 5.2m (81' 4" x 17' 1"))
Property info
For more information about this property, please contact
Burn & Warne, SM1 on +44 20 3641 4442 * (local rate)
Disclaimer
Property descriptions and related information displayed on this page, with the exclusion of Running Costs data, are marketing materials provided by Burn & Warne, and do not constitute property particulars. Please contact Burn & Warne for full details and further information. The Running Costs data displayed on this page are provided by PrimeLocation to give an indication of potential running costs based on various data sources. PrimeLocation does not warrant or accept any responsibility for the accuracy or completeness of the property descriptions, related information or Running Costs data provided here.

































.png)

