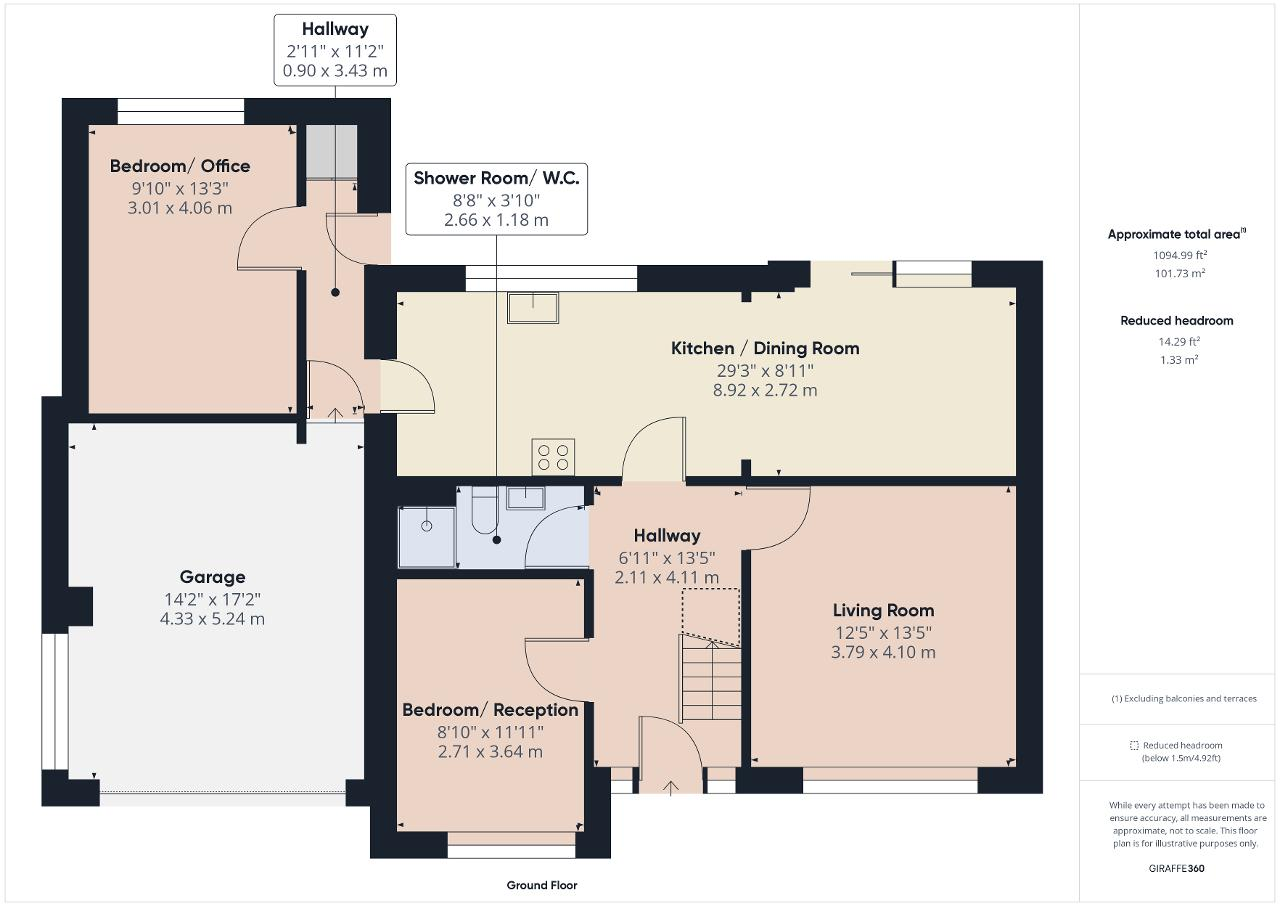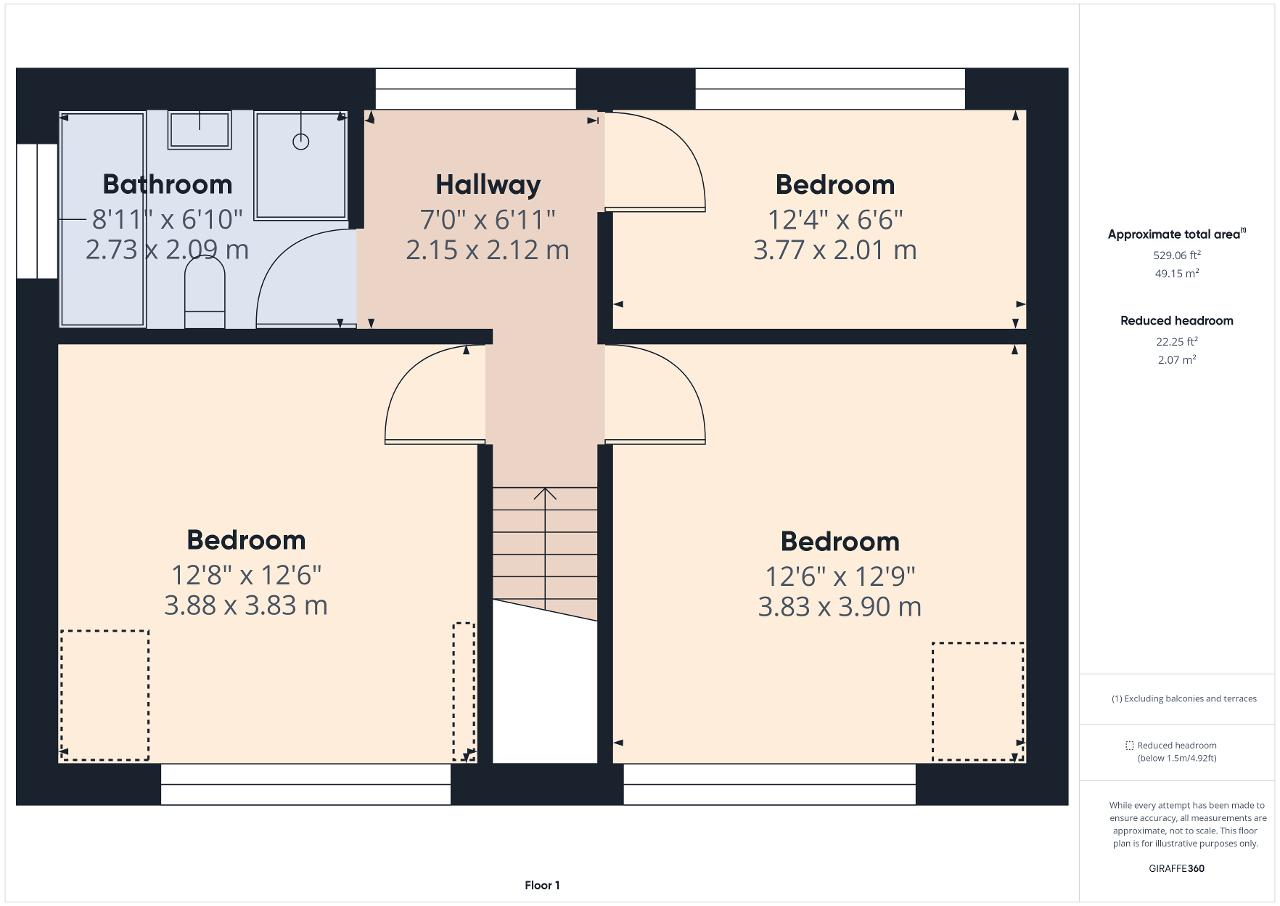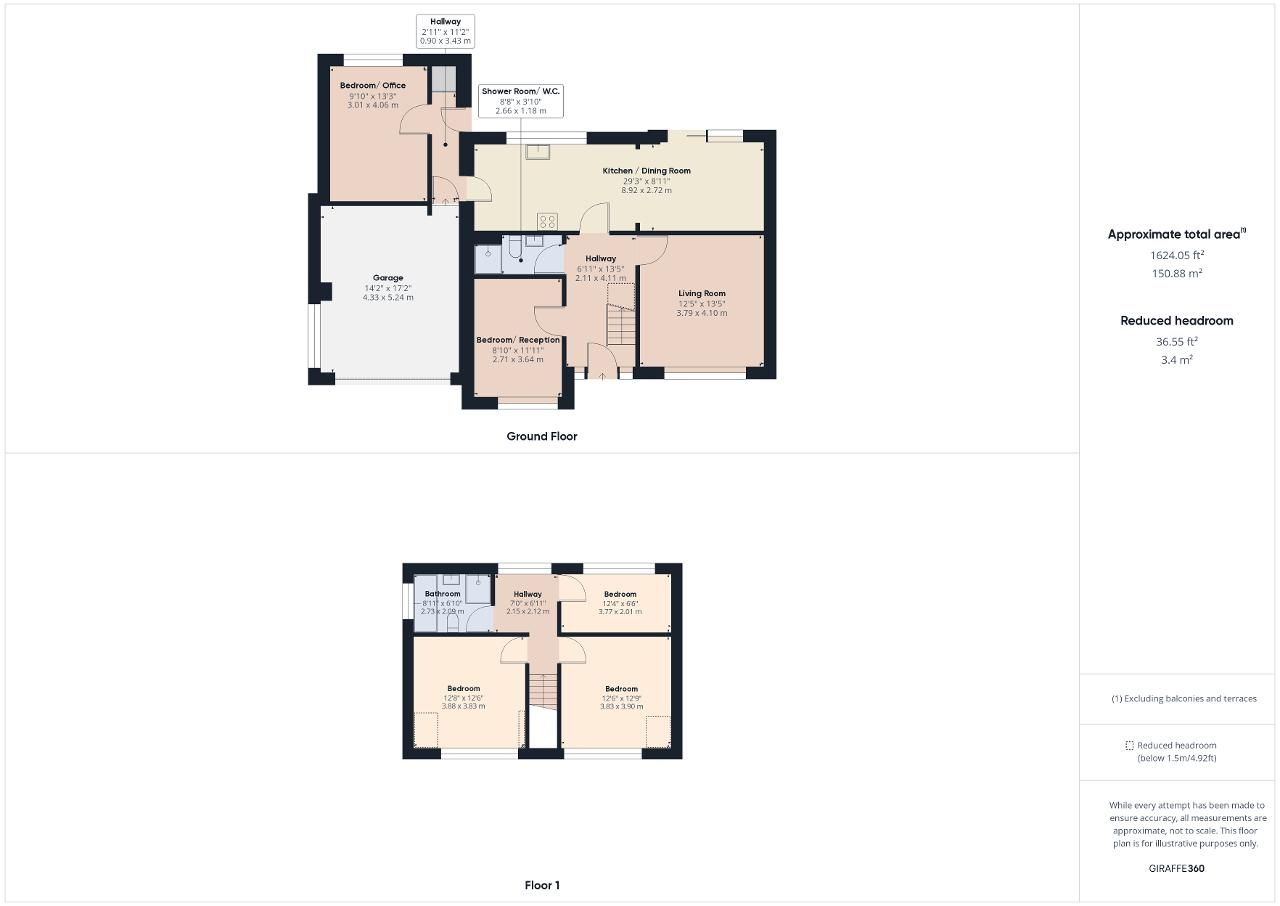Detached house for sale in Sheard Hall Avenue, Disley, Stockport SK12
* Calls to this number will be recorded for quality, compliance and training purposes.
Property features
- Detached Home/ Dormer Bungalow
- Over 1600 sq ft
- Versatile accommodation
- Up to five bedrooms
- Enabled for ground floor living
- Superbly presented
- Stunning kitchen/ diner
- G/F shower room plus 4pc F/F bathroom
- Gardens/ Garage/ Drive
- Cul-de-sac location
Property description
Welcome to Number 10, updated by the proud present owners and boasting a superbly presented, sizeable (at over 1600 sq ft) versatile interior wrapped in a handsome re-modeled exterior. With stunning views over rolling hills out towards Kinder Scout the panoramic vista will never become tiresome.
The property is approximately 0.7 miles from Disley Village/ Train Station. Lyme Park is a short drive away (or approximately a 30 minute walk via a country footpath). Excite your senses (and maybe those of your four legged friend) here with walks in the green, open space afforded by this National Trust Park.
Versatile? Undoubtedly! Detached house or detached dormer bungalow; you decide! With a shower room/w.c. On the ground floor along with two receptions which could be ground floor bedrooms (in addition to the lounge and the visually wonderful dining kitchen), this home would suit those needing ground floor living. It is ideal for those working from home too or simply those of you with a large family or dependents. The property has five bedrooms between the ground and first floors, rooms which alternatively could be used for other purposes (as is the case at the moment). There is a integral garage too.
Pull up at the property and make your way over the ample driveway to the front door. Make your way indoors, via the composite front door into the entrance hallway which oozes modern style and luxury and sets the tone for the presentation throughout.
Outside to the front there is a lawn and a sizeable block paved driveway leading to the attached wide garage.
There is a southerly facing rear garden with a variety of shrubs and hedges, a lawn garden, a spacious entertainment patio and water features.
From the sizeable accommodation, the attractive open dining room living arrangement, the attention to detail and the pleasant cul-de-sac location, you will find much to love here at number 10; The owners have proudly updated this home with a new bathroom, a new shower room on the ground floor, new doors, re-plastered walls and even a new roof. We look forward to hearing from you to arrange a viewing.
Ground Floor
Hallway
6' 10'' x 13' 5'' (2.11m x 4.11m) The home is accessed via a composite door into the hallway. Laminate flooring. Stairs to first floor.
Living Room
12' 5'' x 13' 5'' (3.79m x 4.1m) Double glazed window to the front aspect. Radiator.
Bedroom / Reception
8' 10'' x 11' 11'' (2.71m x 3.64m) Double glazed window to the front aspect. Radiator. Laminate flooring.
Shower Room / W.C.
8' 8'' x 3' 10'' (2.66m x 1.18m) Fitted with a shower cubicle with mixer shower and dual shower heads. W.C. And wash basin built into wall unit. Tiled walls with contrasting tiles. Designer towel radiator. Integrated mirror. Ceiling spotlights. Tiled floor. Extractor fan.
Kitchen / Diner
29' 3'' x 8' 11'' (8.92m x 2.72m) A stunning fitted kitchen which is open to the dining area.
Kitchen
The kitchen is fitted with a elegant range of wall, base and drawer units with white quartz work surfaces. Fitted ceramic hob with an extractor over. Built in 'Zanussi' double oven plus a 'Zanussi' microwave oven. Integrated fridge and freezer. Integrated dishwasher. One and a half bowl single drainer sink unit. UPVC window overlooking the lovely rear garden. Lvt floor. Door to inner hall. Opening to the dining room.
Dining Room
Sliding patio door opening to the rear garden. Designer style vertical radiator. Lvt floor (flowing from the kitchen).
Inner Hall
2' 11'' x 11' 3'' (0.9m x 3.43m) With doors to the garage, rear bedroom/ reception room and a door to the rear garden. There is a cupboard housing the gas central boiler.
Bedroom/ Reception Room
9' 10'' x 13' 3'' (3.01m x 4.06m) UPVC double glazed window to the rear. Radiator.
Integral Garage
14' 2'' x 17' 2'' (4.33m x 5.24m)
First Floor
First Floor Landing
7' 0'' x 6' 11'' (2.15m x 2.12m) A spindle balustrade staircase leads up to the first floor. Double glazed window to the rear elevation. Loft access point.
Bedroom
12' 6'' x 12' 9'' (3.83m x 3.9m) Double glazed window to the front elevation. Radiator. Ceiling spotlights.
Bedroom
12' 8'' x 12' 6'' (3.88m x 3.83m) Double glazed window to the front elevation. Radiator. Ceiling spotlights. Fitted wardrobes.
Bedroom
12' 4'' x 6' 7'' (3.77m x 2.01m) Double glazed window to the rear elevation. Radiator.
Bathroom / W.C.
8' 11'' x 6' 9'' (2.73m x 2.09m) Modern four piece suite comprising tiled bath with hand held shower attachment, wash basin with vanity drawers below, low level W.C and a corner shower cubicle with dual shower heads. Tiled walls. Laminate flooring. Heated towel rail. Extractor fan. Double glazed frosted window to the side elevation.
Exterior
Outside
Outside to the front there is a lawn and a sizeable block paved driveway leading to the attached wide garage.
There is a southerly facing rear garden with a variety of shrubs and hedges, a lawn garden, a spacious entertainment patio and water features.
Gardens
Outside to the front there is a lawn and a sizeable block paved driveway leading to the attached wide garage.
There is a southerly facing rear garden with a variety of shrubs and hedges, a lawn garden, a spacious entertainment patio and water features.
Property info
For more information about this property, please contact
Warrens, SK7 on +44 161 937 3388 * (local rate)
Disclaimer
Property descriptions and related information displayed on this page, with the exclusion of Running Costs data, are marketing materials provided by Warrens, and do not constitute property particulars. Please contact Warrens for full details and further information. The Running Costs data displayed on this page are provided by PrimeLocation to give an indication of potential running costs based on various data sources. PrimeLocation does not warrant or accept any responsibility for the accuracy or completeness of the property descriptions, related information or Running Costs data provided here.












































.png)
