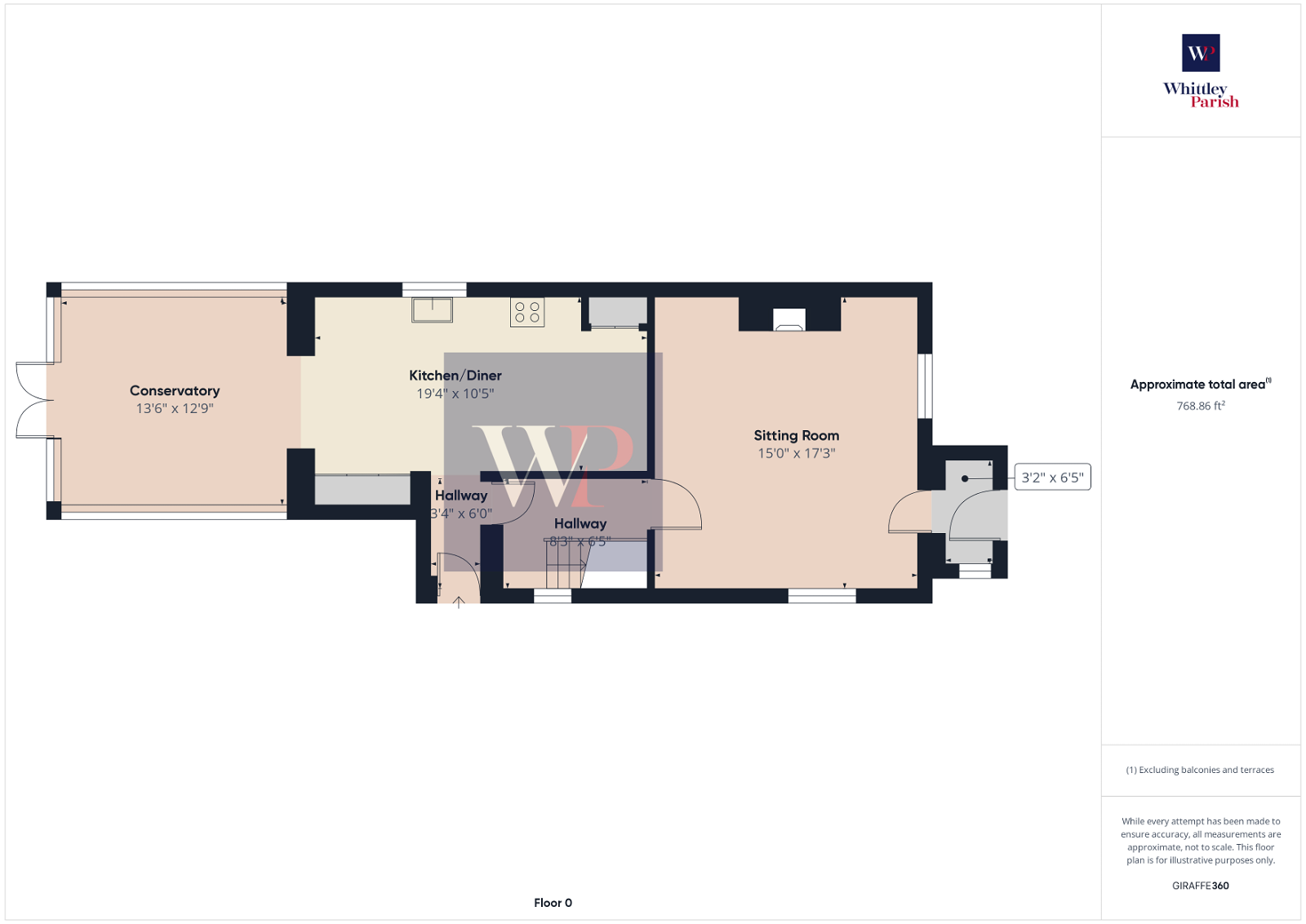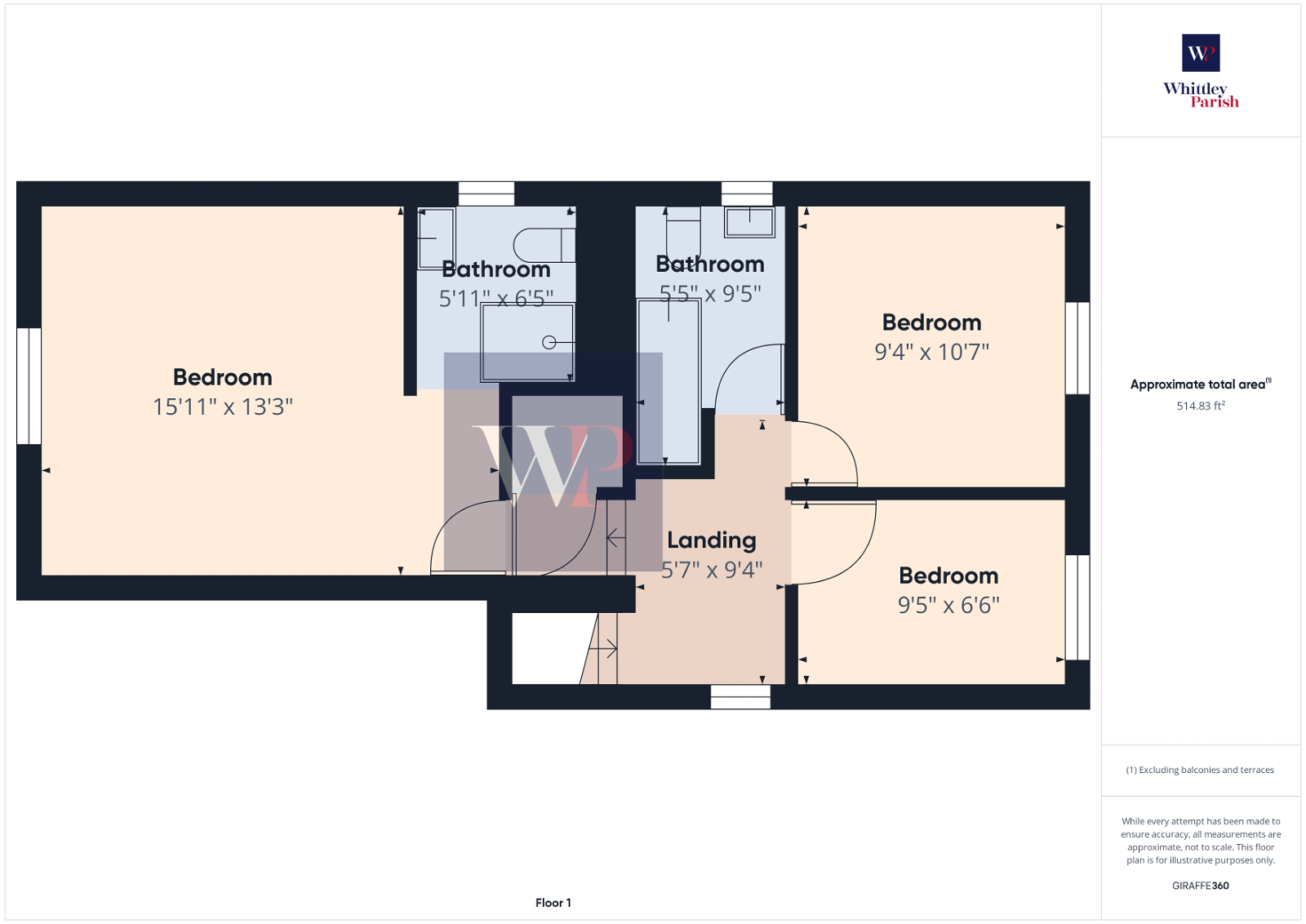Detached house for sale in Blackmill Lane, Great Moulton, Norwich NR15
* Calls to this number will be recorded for quality, compliance and training purposes.
Property features
- Updated kitchen
- Replaced 2 x bathrooms
- New windows and doors
- Conservatory
- No through road
- Private gardens
- Heating - oil ch
- Drainage - mains
- Council Tax Band - D
- EPC rating - tba
Property description
This delightful three bedroom detached cottage is located on a no-through country lane leading down to the railway line and set back off Station Road in the South Norfolk village of Great Moulton. The original cottage is of clay lump construction and the property has been lovingly maintained and upgraded by the current owners and now provides comfortable and flexible accommodation. Externally the cottage has ample space for parking to the front for several cars and to the rear of the property the gardens are mainly laid to lawn with a superb patio area perfect for entertaining and alfresco dining.
The property is located in the within the idyllic and unspoilt rural countryside of south Norfolk with Long Stratton just some three miles away. Here you will find a wide array of many day to day amenities and facilities whilst the historic town of Diss offers a more extensive range of amenities (some eight miles to the south) and has the benefit of a mainline railway station with regular/direct services to London Liverpool Street.
The accommodation is as follows:-
Entrance Porch
With upvc double glazed front door and secondary door giving access to the Sitting Room.
Sitting Room - 5.26m x 4.57m (17'3" x 15'0")
Characterful and spacious room with feature brick fireplace and woodburner set upon a pamment hearth.
Rear Hallway
Accessed from the driveway to side with space for hanging coats and with shoe storage and archway to kitchen/diner. Timber door leads to an inner hallway with stairs rising to the first floor and door to Sitting Room.
Kitchen/Diner - 5.89m x 3.18m (19'4" x 10'5")
An extensive range of cupboards and storage are found in this country kitchen which is finished to a high standard. With granite worksurfaces, inset one and a half bowl sink, range style oven with 8 ring hob and extractor fan over, portable central island, space for an American fridge/freezer, plumbing for washing machine, tiled floor and opening through to the conservatory.
Conservatory - 4.11m x 3.89m (13'6" x 12'9")
With continued tiled flooring and being of brick base construction with upvc double glazed windows and doors and a polycarbonate roof.
Bedroom One - 4.85m x 4.04m (15'11" x 13'3")
Spacious and light filled double bedroom with skylight and rear aspect window giving views over the garden. En-suite facilities include quadrant shower cubicle, wash hand basin set upon a vanity unit and WC.
Bedroom 2 - 3.23m x 2.84m (10'7" x 9'4")
Another good sized double bedroom found to the front of the property.
Bedroom 3 - 2.87m x 1.98m (9'5" x 6'6")
Currently used as a single bedroom but would offer office/study facilities if desired.
W3W - political.boosted.dweller
Property info
For more information about this property, please contact
Whittley Parish, NR15 on +44 1508 338963 * (local rate)
Disclaimer
Property descriptions and related information displayed on this page, with the exclusion of Running Costs data, are marketing materials provided by Whittley Parish, and do not constitute property particulars. Please contact Whittley Parish for full details and further information. The Running Costs data displayed on this page are provided by PrimeLocation to give an indication of potential running costs based on various data sources. PrimeLocation does not warrant or accept any responsibility for the accuracy or completeness of the property descriptions, related information or Running Costs data provided here.

























.png)

