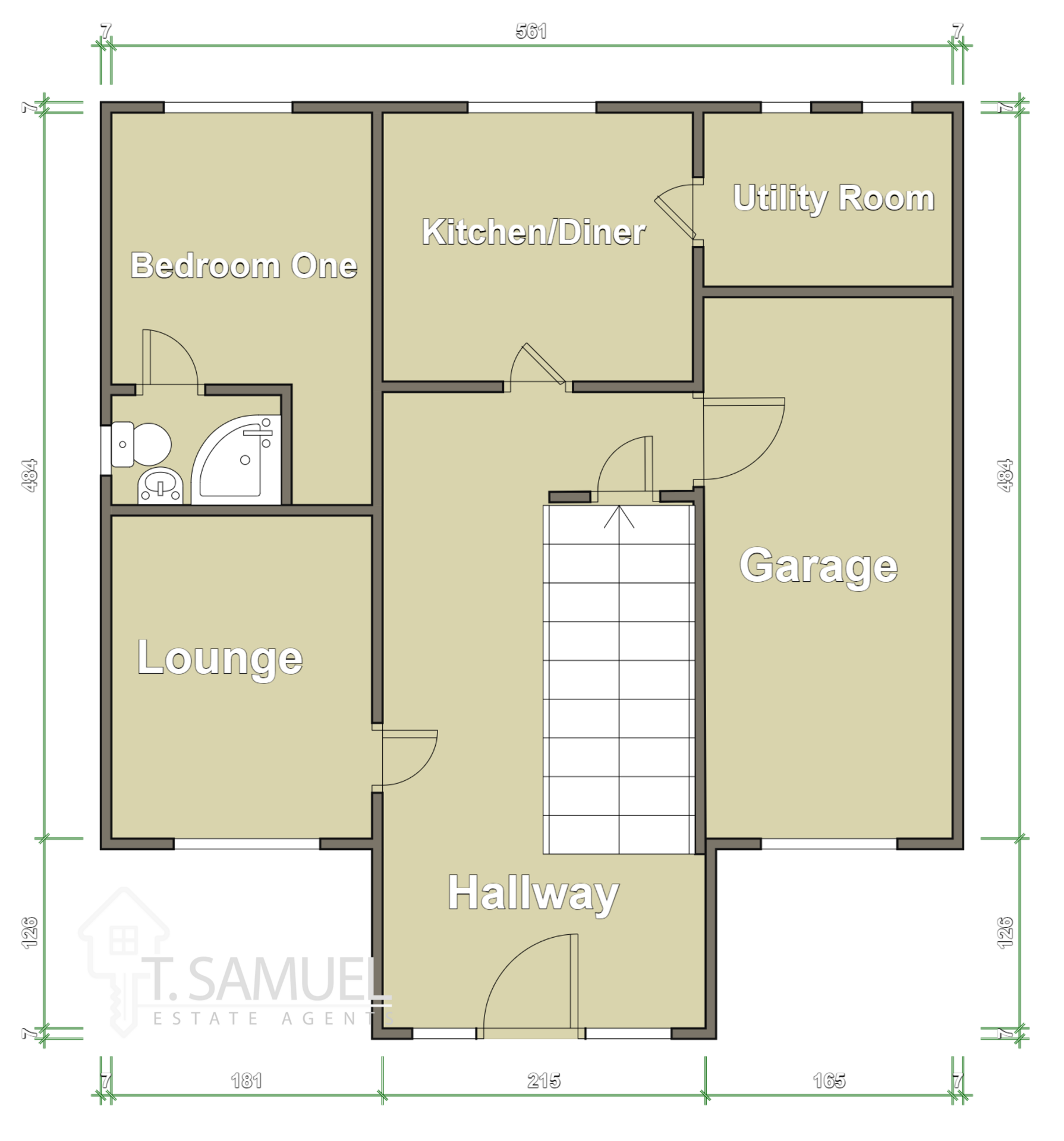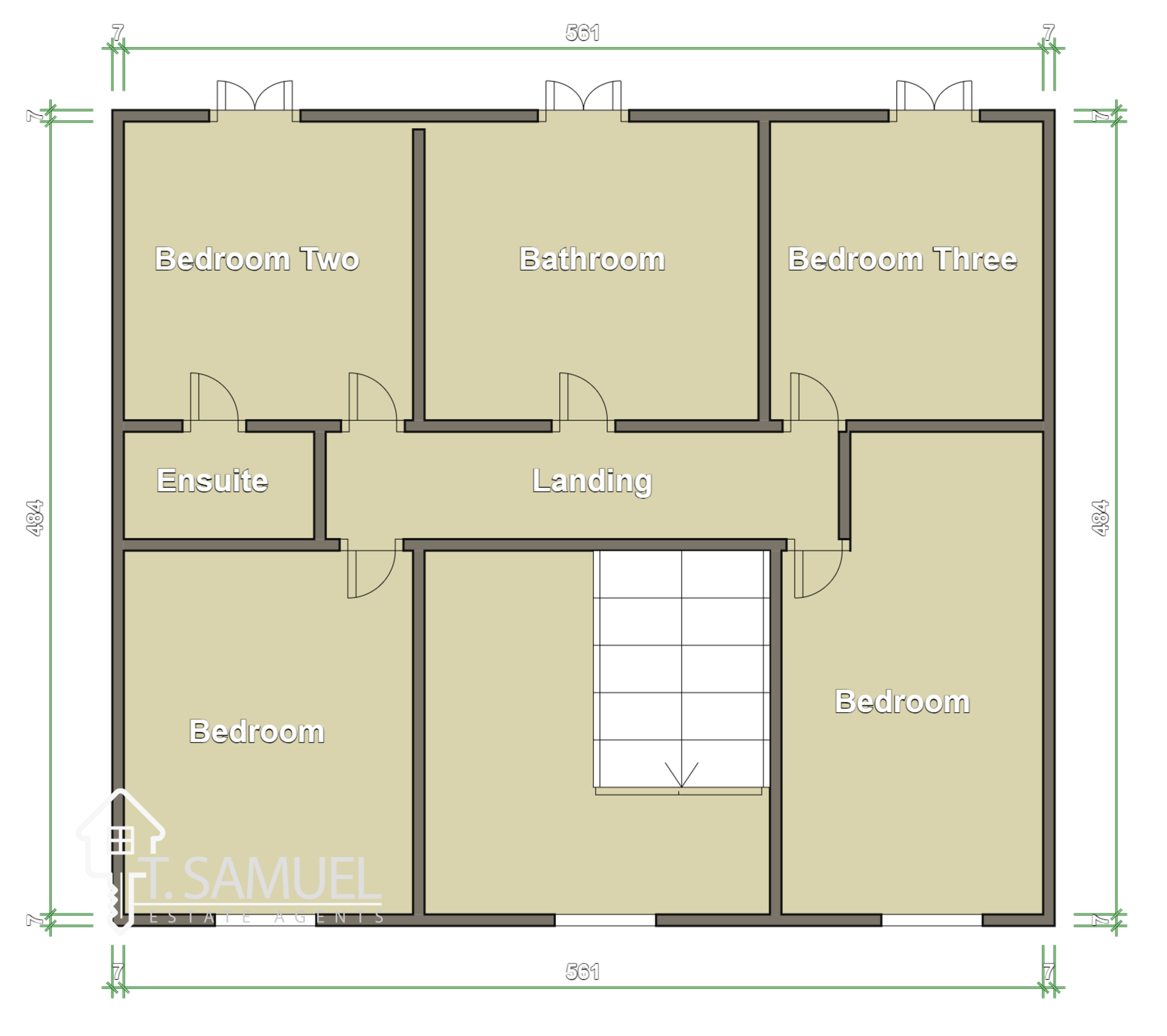Detached house for sale in Clarence Street, Mountain Ash CF45
* Calls to this number will be recorded for quality, compliance and training purposes.
Property features
- 3 bathrooms
- 5 bedroom detached
- Garage and driveway for off road parking
Property description
T Samuel Estate Agents proudly present this architecturally designed 5 bedroom detached residence.
Situated in an elevated position in Clarence Street, Mountain Ash. It commands amazing views of the seasonal changes of the local mountainside.
You will be delightfully introduced into this beautiful home by the impressive galleried hallway with its floor to ceiling clear glass windows. Smooth emulsion ceilings and walls give a modern and sleek feel. Balconies adorn the rear of the property, you will not fail to be impressed!
Property comprises:
Galleried entrance hall, living room, kitchen/diner, Utility room, downstairs WC. Ground floor bedroom with en suite. Integrated garage. Ample off road parking. Stylish rear garden. To the first floor a further 4 bedrooms / 1 with ensuite and family bathroom.
Entrance Hall (6.36 m x 3.00 m (20'10" x 9'10"))
Entrance to the property is via composite anthracite grey front door. You will be greeted by a spacious galleried hallway. The smooth emulsion ceilings and walls give a sleek and modern feel. Doors leading to living room, a stylish kitchen, a convenient ground floor bedroom with an en suite, garage and downstairs w.c. It really is the perfect blend of functionality and style. Two smart radiators. Tiled flooring. Power points.
Lounge (4.07 m x 3.84 m (13'4" x 12'7"))
Step into this cosy living room of this beautiful home, where the whole family can relax and unwind. Smooth ceilings and walls create a clean an inviting atmosphere. Smart radiator. Laminate flooring. Power points. UPVC window to the front.
Downstairs W.C. (1.74 m x 0.95 m (5'9" x 3'1"))
W.c with wash hand basin and vanity unit. Smooth emulsion walls and ceiling. Tiled flooring.
Kitchen/Diner (4.33 m x 3.89 m (14'2" x 12'9"))
Family kitchen with ample wall and base units in grey hi gloss with complimentary wood effect laminate worktops. Tiled splashbacks. Kitchen benefits from Integrated electric fan double oven, microwave, dishwasher and induction hob with extractor fan. Smooth Emulsion walls and ceiling and tiled flooring. Electric power points. Radiator. Upvc window to the rear with lovely view of the garden and panaromic views. Door leading to utility room.
Utility Room (2.81 m x 2.04 m (9'3" x 6'8"))
Smooth emulsion ceilings and walls. Base and wall units in grey gloss units with complimentrary worktops. Plumbing for washing machine, space for white goods. Tiled flooring. Radiator. Upvc window to the rear. UPVC door giving access to the rear garden
Bedroom 1 Downstairs (4.33 m x 3.89 m (14'2" x 12'9"))
Smooth emulsion walls and ceiling. Laminate flooring. Smart radiator. Power points. Door to en-suite. UPVC window to the rear.
En-Suite (1.98 m x 1.47 m (6'6" x 4'10"))
Shower cubicle, w.c and wash hand basin with vanity unit. Smooth emulsion walls and ceiling. Tiled flooring. Chrome radiator. UPVC window to the side with frosted glass.
Landing
Stunning galleried landing. Statement upvc windows which are practically floor to ceilings. This space is filled with an abundance of light. Doors leading to all bedrooms and family bathroom. Radiator. Carpets laid.
Upstairs Bathroom (3.49 m x 2.89 m (11'5" x 9'6"))
Spa bath with mixer taps and glass shower screen, w.c and wash hand basin with vanity unit. Smooth emulsion walls and ceiling. Laminate flooring. Chrome radiator. Extractor fan. UPVC french doors leading to balcony over looking the rear.
Bedroom 2 (3.93 m x 3.45 m (12'11" x 11'4"))
Smooth emulsion walls and ceiling. Laminate flooring. Radiator. Power points. Door leading to en-suite. UPVC french doors leading to the balcony and over looking the rear.
En-Suite (2.72 m x 1.03 m (8'11" x 3'5"))
Shower cubicle, w.c and wash hand basin with vanity unit. Smooth emulsion walls and ceiling. Laminate flooring. Chrome radiator. UPVC window to the side with frosted glass.
Bedroom 3 (4.01 m x 3.92 m (13'2" x 12'10"))
Smooth emulsion walls and ceiling. Laminate flooring. Radiator. Power points. UPVC window to the front.
Bedroom 4 (3.96 m x 3.92 m (13'0" x 12'10"))
Smooth emulsion walls and ceiling. Laminate flooring. Radiator. Power points. UPVC window to the front.
Bedroom 5 (3.95 m x 3.88 m (13'0" x 12'9"))
Smooth emulsion walls and ceiling. Laminate flooring. Radiator. Power points. UPVC french doors to the balcony over looking the rear.
Garage (6.02 m x 4.12 m (19'9" x 13'6"))
Access via up and over electric door. Concrete floor. Radiator. Emulsion ceiling. Power points. Wall mounted combi boiler. Electric meter and fuse board. Water source pump which is currently not in use by the current owner however could be converted to an air source pump, a great, energy efficient choice for heating your home and water and as well as being low maintenance, they can help to cut your heating costs and lower your carbon footprint.
Exterior
Front - Entrance via wrought iron gate. Block paved driveway leading to garage. Pathway with lawn to the side leading to front door.
Rear - Amazing views to the rear of the surrounding valley. Patio section with lawn and seeded area. Horizontal close boarded fencing surrounding the perimeter.
Steps leading to a second tier laid with artificial lawn.
Third tier with block built summer house and ready for making your own.
Property info
For more information about this property, please contact
T Samuel Estate Agents, CF45 on +44 1443 308946 * (local rate)
Disclaimer
Property descriptions and related information displayed on this page, with the exclusion of Running Costs data, are marketing materials provided by T Samuel Estate Agents, and do not constitute property particulars. Please contact T Samuel Estate Agents for full details and further information. The Running Costs data displayed on this page are provided by PrimeLocation to give an indication of potential running costs based on various data sources. PrimeLocation does not warrant or accept any responsibility for the accuracy or completeness of the property descriptions, related information or Running Costs data provided here.








































































.png)



