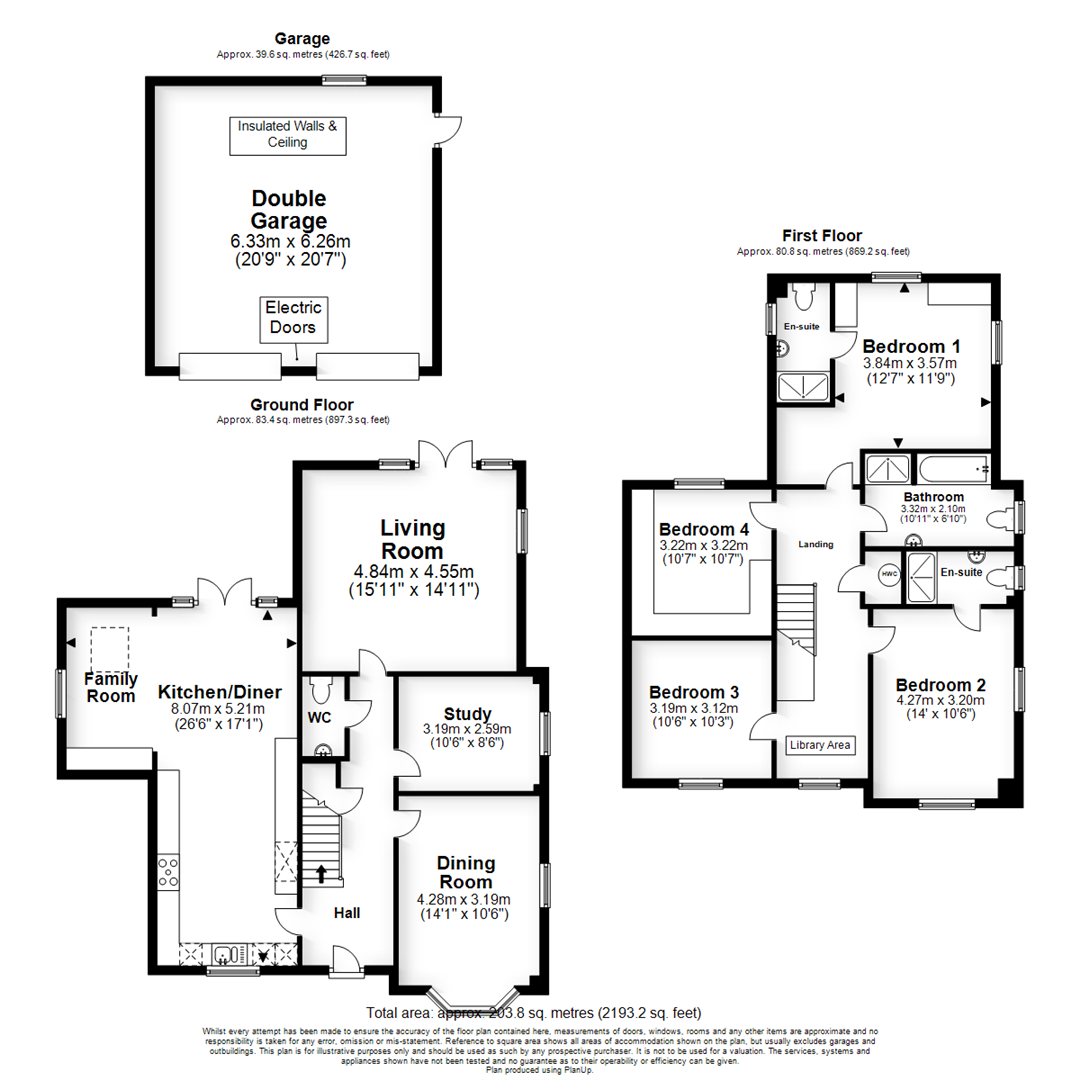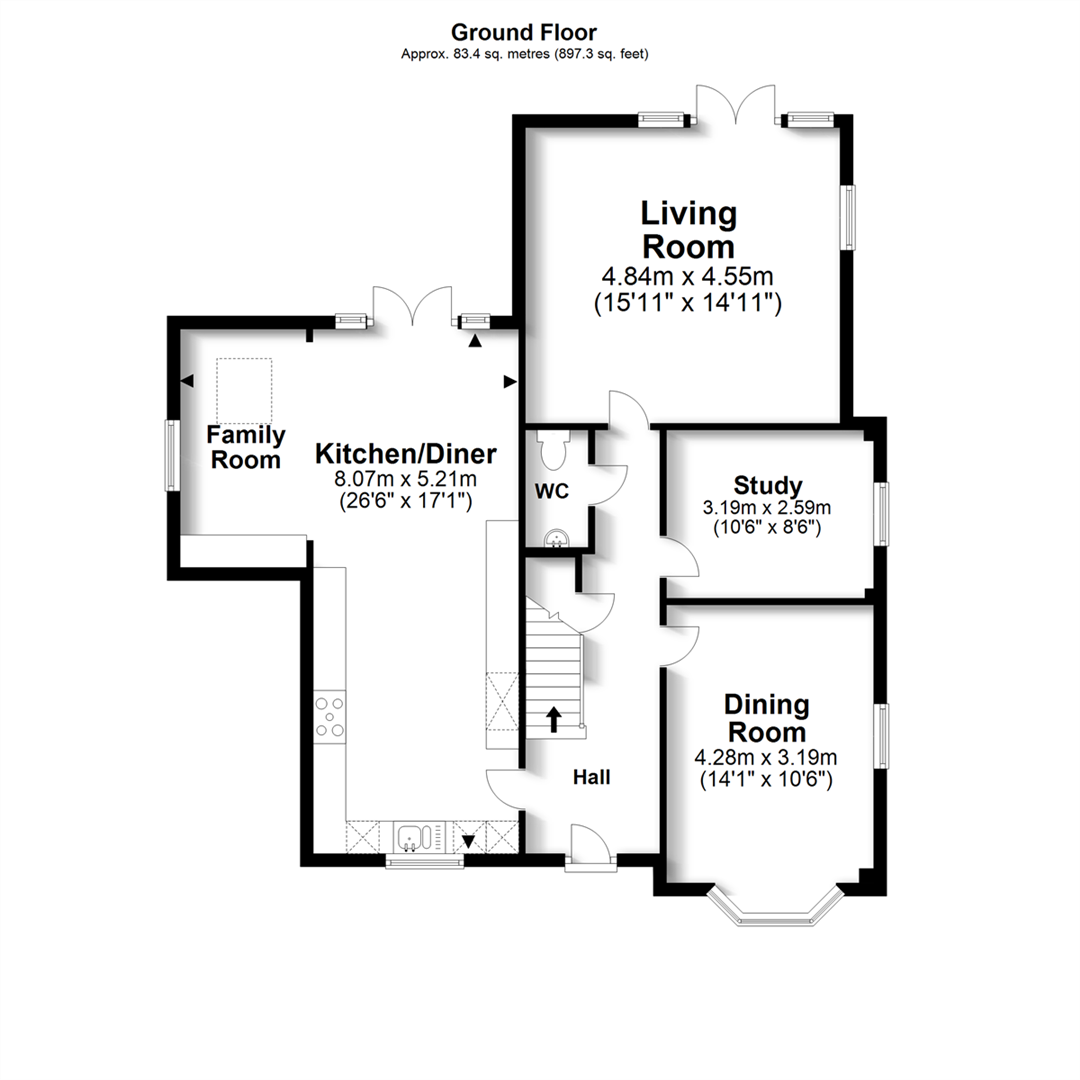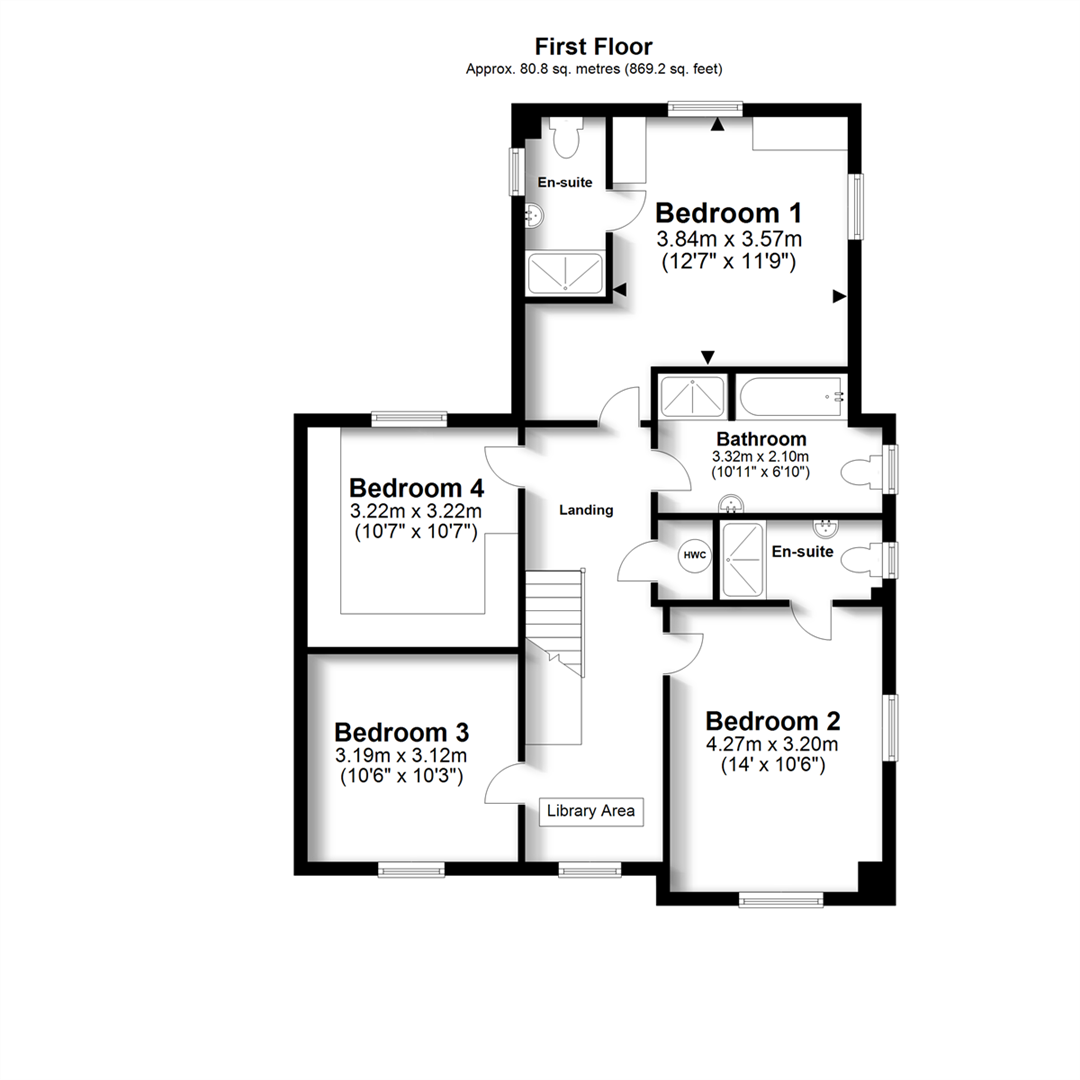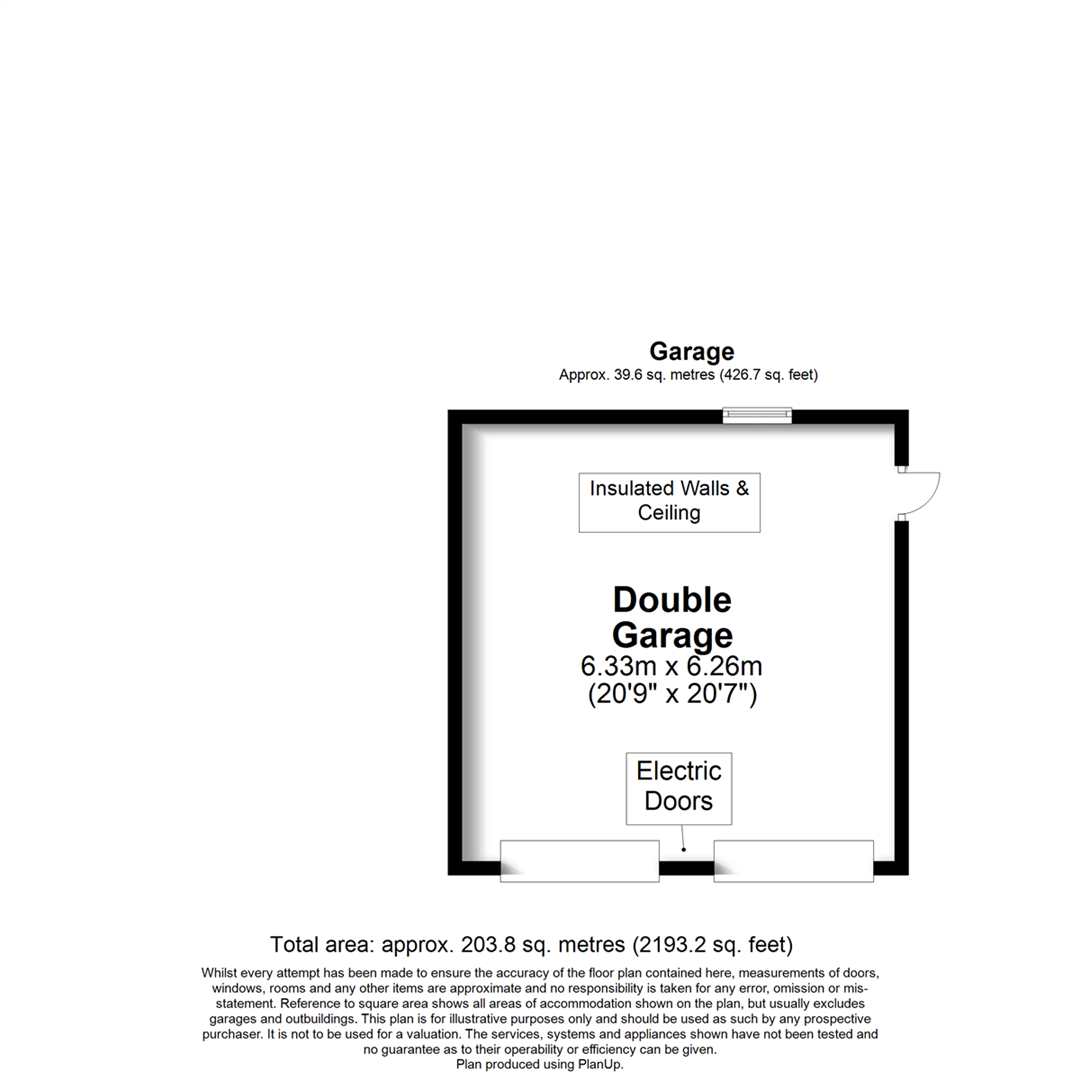Detached house for sale in Berrichon Crescent, Whitehouse, Milton Keynes MK8
* Calls to this number will be recorded for quality, compliance and training purposes.
Property features
- 4 Bedroom (All Doubles) Detached House
- 3 Bath/ Shower Rooms (2 En-suite)
- 3 Reception Rooms
- 26ft Open Plan Kitchen/ Family/ Dining Room
- Insulated Double Garage with Electric Doors
- Driveway Parking for 6 Cars plus 2 in Garage
- Solar Panels - Giving an Energy Rating A
- Air Condition to Living Room & Master Bedroom
- Corner Plot - Gardens to Front, Rear & Both Sides
Property description
A beautifully presented and large 4 bedroom detached family home - unique on this development- occupying a corner plot with double garage and extensive parking, in an attractive location.
The property was built by Bellway Homes in 2017 and is a unique “one off” design for this development!
It offers good size rooms throughout, and has a great sense of space with high ceilings, and the property has been finished to the highest specification with many upgrades and later improvements carried out by the current owner, to include replacement doors, flooring, upgrades to the kitchen, air conditioning, and electric garage doors.
The house comprises; a large entrance hall, cloakroom, 3 reception rooms plus a large open plan kitchen/ family/ dining room. On the first floor, there are 4 double bedrooms - 2 with en-suites - plus a family bathroom. The property has a double garage, parking for 6 cars and a good sized corner plot with gardens to front, rear and both sides. The property is efficient to run with solar panels and an A rating for energy efficiency.
This is a fabulous home in great location, just a short walk to the school, health centre and fronting an area of green and trees.
Ground Floor
The front door opens to a central entrance hall, a spacious area with stairs to the first floor, under-stairs cupboard, and part glazed oak veneer doors to all rooms. The ground floor has a spacious feel with high ceilings (2.62 m) which run throughout the ground floor
A cloakroom has a WC and wash basin.
The living room is an almost square room, located to the rear with a window to the side and glazed French doors opening to the rear garden. Air-conditioning unit.
A separate dining room is located to the front with a bay window to the front, and a further window to the side.
A good sized study is located to the side.
The heart of this home is the large open plan kitchen/ family/ dining room. The kitchen has been refitted and has an extensive range of units to floor and wall levels to include cupboards, drawers larder cupboards and a pull out larder. A mix of granite and solid wood worktops. Under mounted 1.5 bowl sink with a boiling water tap. Integrated appliances include a dishwasher, washing machine and microwave. A range cooker and fridge/ freezer may be available by separate negotiation. The remainer of the L shape room has plenty of space for a dining table and furniture, such as sofas and chairs. The corner plot has allowed for this unique design, adding a cosy sitting area with a high vaulted ceiling with skylight window and window to the side. French doors open to the rear garden.
First Floor
A large landing offers space for furniture - perhaps suiting as a small library or study area. It has has a window to the front, oak veneer doors to all rooms, access to the loft, and an airing cupboard housing the hot water cylinder.
Bedroom 1 is a double bedroom located to the rear – a dual aspect room with windows to the rear and side, air-conditioning unit and a door to the en-suite shower room. The en-suite shower room has a suite comprising WC, wash basin and double sized shower cubicle. Bathroom cabinet, towel radiator, tiled walls and a window to the side.
Bedroom 2 is a double bedroom with a dual aspect – windows to the front and side. Range of fitted wardrobes. An en-suite shower room has a white suite comprising WC, wall mounted wash basin and a double sized shower cubicle. Part tiled walls and a window to the side.
Bedroom 3 is a double bedroom located to the front with fitted double and single wardrobes.
Bedroom 4 is a double bedroom located to the rear. It has been fitted out as a dressing room with an extensive range of wardrobes, cupboards and drawers to three walls.
The family bathroom has a 4 piece suite comprising; WC, wall mounted wash basin, bath and a separate shower cubicle. Part tiled walls and a window to the side.
Outside
The property occupies a corner plot with gardens to the front, both sides and the rear. The front garden is bordered by a low hedge lawns to the front and sides and a path to the front door.
The side and rear gardens are enclosed by brick walls and fencing comprise of patio areas, neat lawns and stocked, beds and borders. A covered area located to the rear of the garage is ideal for storage or a great shelter for a hot tub. Gated access leads to the six car driveway.
Double Garage & Parking
Brick built detached garage with pitched tiled roof, 2 electrically operated roller sectional doors and a rear access door. The owners have insulated the walls and ceilings and there is a loft storage space.
A block paved driveway offers parking for up to 6 cars and leads to the double garage.
Heating & Solar Panels
The property has gas to radiator central heating & 9 Solar Panels
Cost/ Charges/ Property Information
Tenure: Freehold
Annual Service Charge: Current year approximately £160. Service charge review period (year/month)
Local Authority: Milton Keynes Council
Council Tax Band: F
Disclaimer
Whilst we endeavour to make our sales particulars accurate and reliable, if there is any point which is of particular importance to you please contact the office and we will be pleased to verify the information for you. Do so, particularly if contemplating travelling some distance to view the property. The mention of any appliance and/or services to this property does not imply that they are in full and efficient working order, and their condition is unknown to us. Unless fixtures and fittings are specifically mentioned in these details, they are not included in the asking price. Even if any such fixtures and fittings are mentioned in these details it should be verified at the point of negotiating if they are still to remain. Some items may be available subject to negotiation with the vendor.
Property info
Property Floorplan View original

Ground Floor View original

First Floor View original

Garage View original

For more information about this property, please contact
Carters, MK11 on +44 1908 942730 * (local rate)
Disclaimer
Property descriptions and related information displayed on this page, with the exclusion of Running Costs data, are marketing materials provided by Carters, and do not constitute property particulars. Please contact Carters for full details and further information. The Running Costs data displayed on this page are provided by PrimeLocation to give an indication of potential running costs based on various data sources. PrimeLocation does not warrant or accept any responsibility for the accuracy or completeness of the property descriptions, related information or Running Costs data provided here.












































.png)