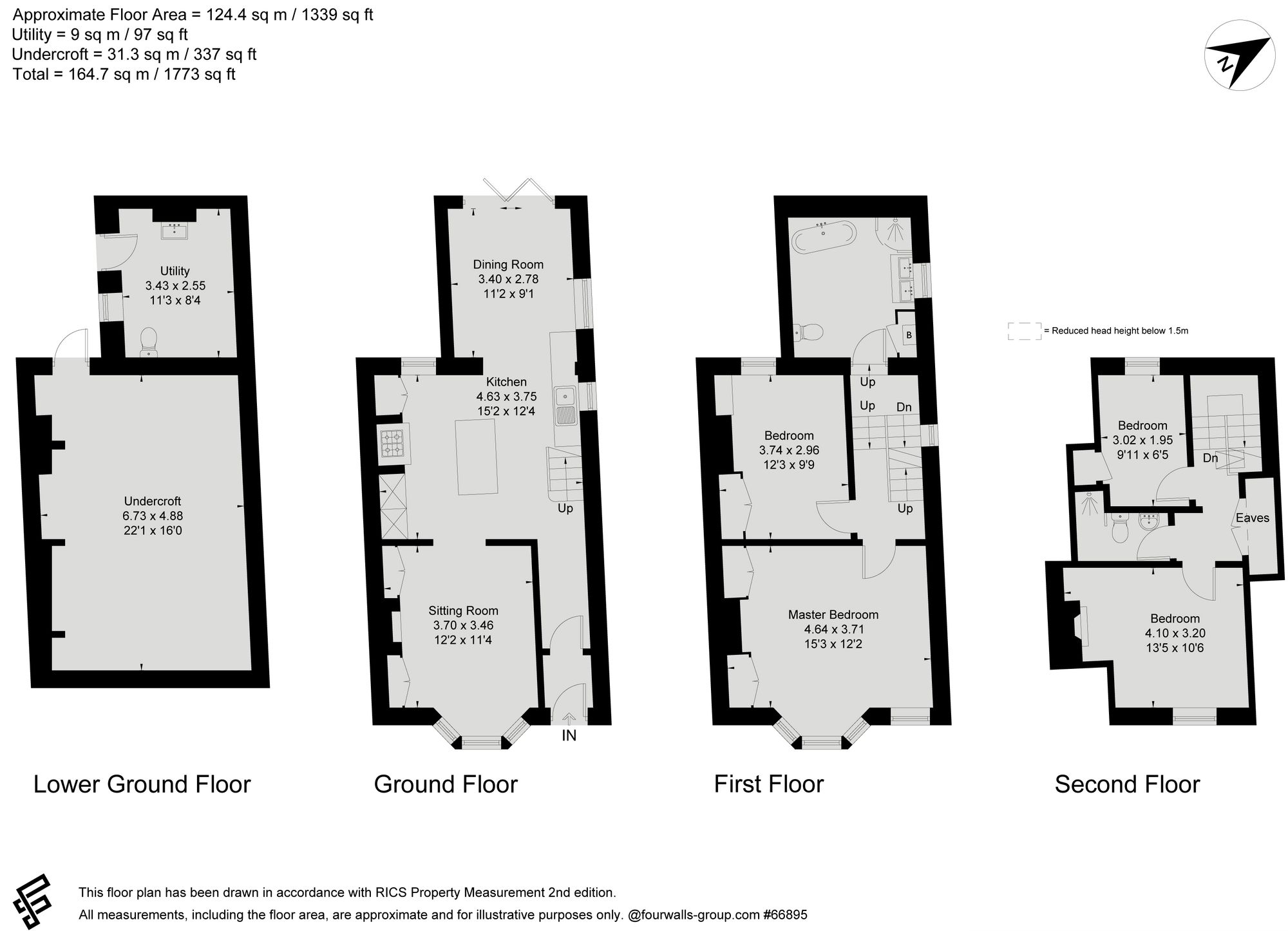End terrace house for sale in Daisy Bank, Bath BA2
* Calls to this number will be recorded for quality, compliance and training purposes.
Property features
- Lovely 4 bedroom family home
- Positioned favourably in Lyncombe Vale backwater
- Within walking distance of Bath Spa Railway Station
- Superb kitchen through to dining room
- West facing garden with patio area
Property description
Daisy Bank is located on the southern slopes of the city within walking distance of Bath Spa railway station, close to the Paragon School and Prior Park College, as well as excellent state schools including the highly regarded Widcombe Junior School and Beechen Cliff. This sought-after area provides a semi-rural feel close to open countryside but is still only a walk away from the village atmosphere of nearby Widcombe with its cafés, convenience store and popular pubs, the White Hart and Ring O Bells.
The amenities of the city centre offer a wonderful array of chain and independent retail outlets, many fine restaurants, cafés and wine bars along with a number of cultural activities including a world-famous international music and literary festival, the Theatre Royal, a selection of museums and art galleries and the attractions at The Roman Baths and Pump Rooms.
World class sporting facilities are available at nearby Bath Rugby and Cricket Clubs and at Bath University and there are excellent spa and gym facilities at The Gainsborough, The Royal Crescent, The Priory and Combe Grove Manor Hotels.
Communications include a direct line to London Paddington, Bristol and South Wales from Bath Spa railway station. The M4 Motorway (Junction 18) is 10 miles to the north and Bristol Airport is approximately 18 miles to the west.
Description
Entrance lobby into hallway with parquet flooring.
Sitting room with bay windows overlooking front garden, plantation shutters, attractive fireplace with inset Chesneys log burner, built-in storage, period features.
Kitchen with range of base and wall storage cupboards, good-sized island with storage, integrated Bosch electric ovens and Bosch electric hob, integrated fridge freezer and Bosch dishwasher.
Dining room with west facing aspect toward rear garden, side aspect with plantation shutters. Bifolding double glazed doors to rear garden.
Stairs to first floor
Family bathroom with freestanding bath, walk-in fully tiled shower, tiled floor, twin sinks with storage under, cupboard housing Worcester CH boiler, WC, side aspect with shutters to windows, heated towel rail.
Master bedroom with twin custom-built wardrobes, East facing bay windows over front garden with shutters.
Bedroom 2 with custom built wardrobe and additional shelving unit, west facing over garden.
Stairs to two further double bedrooms and a shower room with walk-in fully tiled shower, WC, sink and heated towel rail.
Externally
West facing rear garden mainly laid to lawn with raised beds, patio area. Sliding access door to Rosemount Lane.
Off-street parking could easily be reinstated with the side access door. The current owners preferring to park on-street and utilise more of the garden.
Two undercroft stores, one with gardener’s WC.
On-street parking is with a Resident’s Permit. There are also a couple of 2 hour visitor bays.
General Information
Bath & North East Somerset Council. Council Tax Band D.
Freehold tenure.
Mains services connected.
EPC Rating: F
Property info
For more information about this property, please contact
Crisp Cowley, BA1 on +44 1225 616476 * (local rate)
Disclaimer
Property descriptions and related information displayed on this page, with the exclusion of Running Costs data, are marketing materials provided by Crisp Cowley, and do not constitute property particulars. Please contact Crisp Cowley for full details and further information. The Running Costs data displayed on this page are provided by PrimeLocation to give an indication of potential running costs based on various data sources. PrimeLocation does not warrant or accept any responsibility for the accuracy or completeness of the property descriptions, related information or Running Costs data provided here.

























.png)

