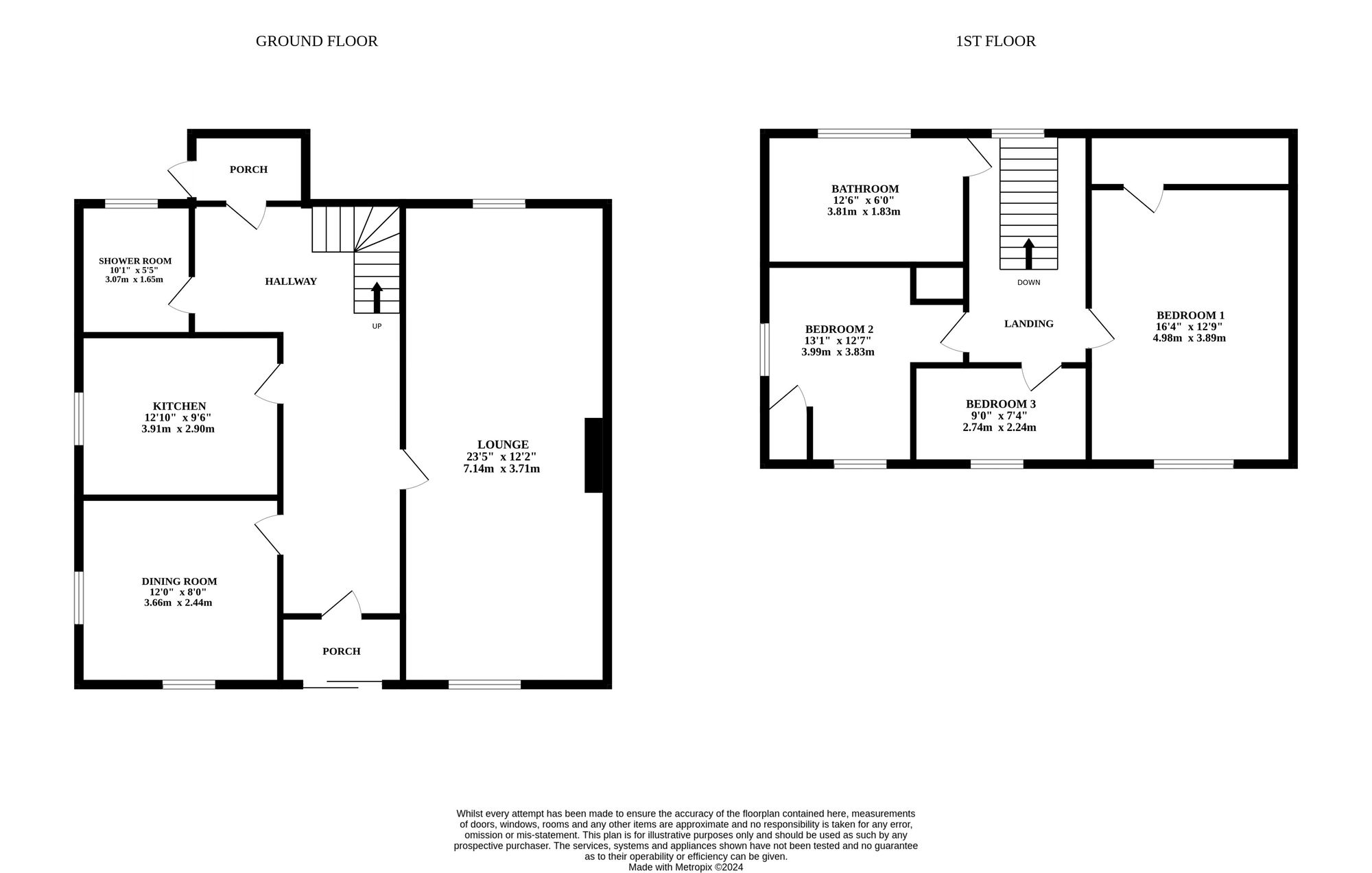Detached house for sale in Norwich Road, Mattishall, Dereham NR20
* Calls to this number will be recorded for quality, compliance and training purposes.
Property features
- Guide price £290,000 - £310,000
- Generous 23ft living room with an abundance of light, space for furnishings and carpeting underfoot
- Dining room perfect for social gatherings and meals
- Wooden themed kitchen with plentiful cupboard space and provisions for A washer/dryer and fridge
- Two porches both front and rear ideal for housing coats and shoes
- Ground floor shower room
- Three adequate sized bedrooms each able to serve as you wish
- Three piece suite bathroom
- Sprawling garden plot with field views and potential opportunity to extend (STPP)
- Ample off road parking to the front
Property description
Guide price: £290,000 - £310,000 This light-filled home offers a spacious living and dining area, perfect for entertaining. The well-equipped kitchen boasts ample storage and space for appliances. Three versatile bedrooms and two bathrooms provide comfortable accommodation. Outside, a sprawling garden with potential for extension and off-road parking creates a home with room to grow.
The location
Discover Sao Paulo in the village of Mattishall. This location offers a blend of tranquility and accessibility that's perfect for a well-rounded lifestyle. Mattishall itself boasts excellent amenities, including a gym, sports and social club and a nursery, making it an ideal choice for both fitness lovers and families with little ones. One of the standout features of this location is its easy access to the A47, a major road that connects you to towns like Dereham and beyond, perfect for those needing to commute for work or leisure. Moreover, the route to Norwich offers a wealth of additional amenities and entertainment options, ensuring that you have the best of both worlds.
The property
As you step inside, you are greeted by the generous 23ft living room flooded with natural light, providing ample space for furnishings and carpeting underfoot. The adjacent dining room is ideal for social gatherings and casual meals, creating a seamless flow for entertaining guests or enjoying family dinners. The wooden-themed kitchen, featuring plentiful cupboard space and provisions for essential household appliances such as a washer/dryer and fridge. Two porches, both at the front and rear of the property, offer convenient storage solutions for coats and shoes, ensuring a clutter-free entrance each day.
The ground-floor shower room adds a touch of convenience, while the three adequate sized bedrooms on the first floor provide versatile living spaces that can be adapted to suit your individual needs. A three-piece suite bathroom completes the accommodation, offering functionality and style in equal measure.
Beyond the confines of the property lies a sprawling garden plot with captivating field views, providing a serene backdrop for relaxation and outdoor activities. The potential opportunity to extend the property (subject to obtaining the necessary planning permissions) further enhances the possibilities for creating your dream home.
For those with multiple vehicles or visitors, ample off-road parking to the front of the property ensures parking dilemmas are a thing of the past, offering added convenience for occupants and guests alike.
Agents note
We understand this property will be sold freehold connected to mains water, drainage and electric.
Oil Central Heating
Council Tax Band - C
EPC Rating: E
Disclaimer
Minors and Brady, along with their representatives, are not authorized to provide assurances about the property, whether on their own behalf or on behalf of their client. We do not take responsibility for any statements made in these particulars, which do not constitute part of any offer or contract. It is recommended to verify leasehold charges provided by the seller through legal representation. All mentioned areas, measurements, and distances are approximate, and the information provided, including text, photographs, and plans, serves as guidance and may not cover all aspects comprehensively. It should not be assumed that the property has all necessary planning, building regulations, or other consents. Services, equipment, and facilities have not been tested by Minors and Brady, and prospective purchasers are advised to verify the information to their satisfaction through inspection or other means.
Property info
For more information about this property, please contact
Minors & Brady, NR19 on +44 1362 357368 * (local rate)
Disclaimer
Property descriptions and related information displayed on this page, with the exclusion of Running Costs data, are marketing materials provided by Minors & Brady, and do not constitute property particulars. Please contact Minors & Brady for full details and further information. The Running Costs data displayed on this page are provided by PrimeLocation to give an indication of potential running costs based on various data sources. PrimeLocation does not warrant or accept any responsibility for the accuracy or completeness of the property descriptions, related information or Running Costs data provided here.

































.png)
