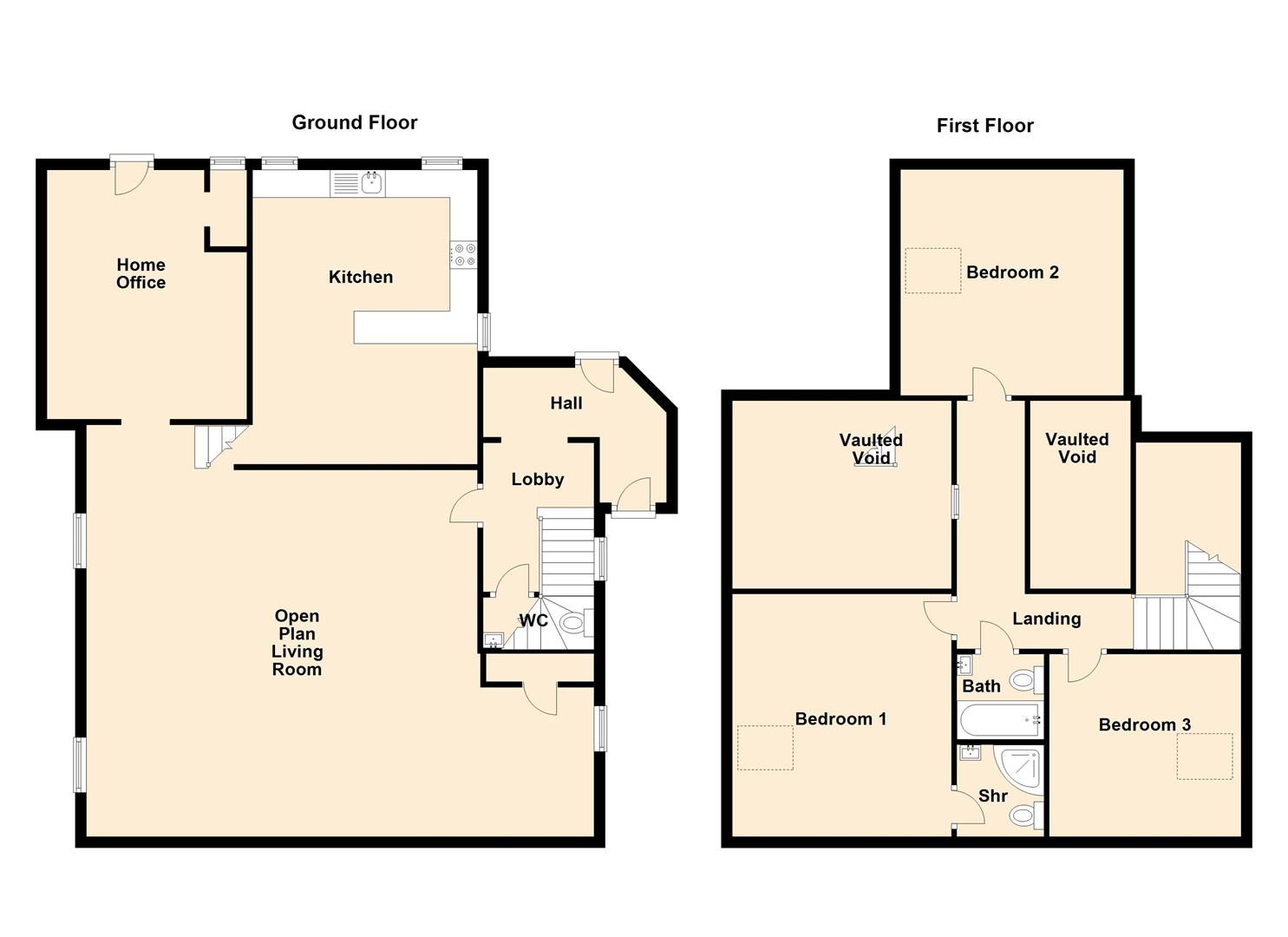Semi-detached house for sale in High Street, Wroxall, Ventnor PO38
* Calls to this number will be recorded for quality, compliance and training purposes.
Property features
- Superb Chapel Conversion Finished to a High Specification
- 3 Bedrooms
- Master en-suite
- Open Plan Living
- Private Garden
Property description
The Vestry forms part of the tasteful and superb conversion of a former Methodist Chapel, being one of just two units by a local reputable builder. The property has been finished to a high specification but in a sympathetic style and retaining some original features. Benefits include gas fired central heating and some of the windows are originals but with internal uPVC framed double glazed units. Additional features include oak internal doors, good quality kitchen and bathroom suites an en suite to the master bedroom and a garden to the rear of the property. It should be noted that the property has the 10 year ahci warranty.
The property is well situated in a village environment and there is a local convenience store nearby as are many miles of delightful countryside walks and bicycle rides. The main towns of Ventnor and Shanklin are about 2.5 and 3.5 miles distant respectively.
To fully appreciate the property we would recommend an internal viewing. It comprises:
Ground Floor
Front door leading to entrance lobby and inner hall with
Cloakroom
With white suite low level WC and washbasin.
Open Plan Lounge/Diner/Kitchen (7.21m max x 9.22m max (23'8 max x 30'3 max ))
With walk-in store cupboard housing Glow Worm gas fired boiler, feature raised kitchen comprising single drainer stainless steel sink unit with 1.5 bowls and swan neck mixer tap set in white granite effect worktops with matching back board and integrated units comprising refrigerator, freezer, dishwasher, recess plumbing for washing machine, electric induction hob with electric oven under and extractor unit over.
Home Office Area (3.63m max x 4.52m exclusive of recess (11'10" max)
With walk in store area, door to rear garden and further door to side path
Stairs Leading To First Floor And Landing
With feature internal window overlooking the ground floor living area
Master Bedroom (3.86m x 4.52m (12'8 x 14'10))
With Velux window and en suite shower room with shower cubicle, wash basin and low level WC. Part tiled walls.
Bedroom 2 (4.09m' 4.06m (13'5' 13'4 ))
With Velux window
Bedroom 3 (3.58m x 3.40m (11'9 x 11'2 ))
With Velux window
Bathroom/Wc
With white suite comprising panel bath with mixer tap with shower over and glazed screen, washbasin and low level WC. Part tiled walls.
Outside
To the rear of the property there is an enclosed garden comprising feature Indian Grey Sandstone patio and lawn area. As previously mentioned there is a closed side path area, ideal for storage.
Although the property has no allocated parking there is a public car park nearby (with a max 24hr stay) and nearby road parking when available.
Services
All main services are available.
Tenure
Freehold (tbc)
Council Tax
To be assessed
Property info
For more information about this property, please contact
Arthur Wheeler Estate Agents, PO37 on +44 1983 507678 * (local rate)
Disclaimer
Property descriptions and related information displayed on this page, with the exclusion of Running Costs data, are marketing materials provided by Arthur Wheeler Estate Agents, and do not constitute property particulars. Please contact Arthur Wheeler Estate Agents for full details and further information. The Running Costs data displayed on this page are provided by PrimeLocation to give an indication of potential running costs based on various data sources. PrimeLocation does not warrant or accept any responsibility for the accuracy or completeness of the property descriptions, related information or Running Costs data provided here.


























.png)

