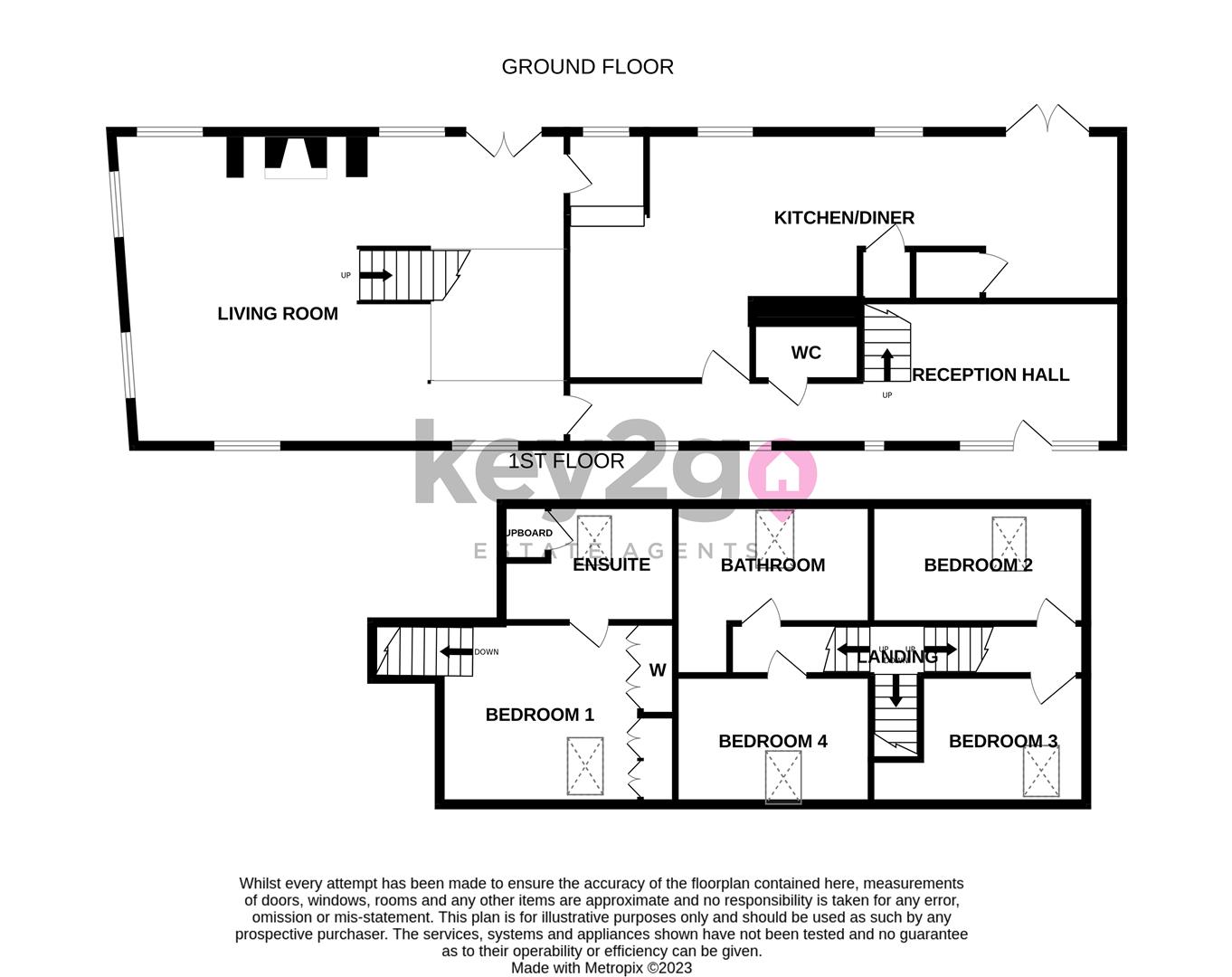Barn conversion for sale in Westthorpe Road, Killamarsh, Sheffield S21
* Calls to this number will be recorded for quality, compliance and training purposes.
Property features
- Four bedrooms
- Barn conversion
- Stunning decor and spacious living accomodation
- Stylish newly fitted kitchen
- Downstairs WC
- Original features throughout
- Ensuite bedroom
- Off road parking and double garage
- Large enclosed garden
- Close to A choice of local amenities
Property description
Grade II listed! An internal inspection is an absolute must to appreciate this unique, four bedroomed barn conversion which sits within a private courtyard! Renovated to a high standard and offering ample living and garden space! Boasting character with original features throughout, some dating back to the 1600's and also benefitting from a ensuite bedroom, open plan kitchen/diner, downstairs WC and a double garage! Within close proximity to a range of local amenities and schools and with fantastic road links to the M1 Motorway, Sheffield and Chesterfield! The ideal family home!
Summary
Grade II listed! An internal inspection is an absolute must to appreciate this unique, four bedroomed barn conversion which sits within a private courtyard! Renovated to a high standard and offering ample living and garden space! Boasting character with original features throughout, some dating back to the 1600's and also benefitting from a ensuite bedroom, open plan kitchen/diner, downstairs WC and a double garage! Within close proximity to a range of local amenities and schools and with fantastic road links to the M1 Motorway, Sheffield and Chesterfield! The ideal family home!
Hallway
A spacious reception hallway with a welcoming feel! Ample fitted storage and seating. Three ceiling lights, tiled flooring and radiator. Wood beams, stairs rise and doors lead to the downstairs WC, kitchen/diner and lounge.
Downstairs Wc
Having a vanity unit with wash basin and low flush WC. Ceiling light and tiled flooring.
Kitchen/Diner (4.1 x 10 (13'5" x 32'9"))
A stunning open plan family room fitted with ample modern wall and base units, quartz worktops and tiled splash backs. Space for a range cooker and space for a full height fridge/freezer. Further store cupboards, island with breakfast bar and original wood beams. Spot lights, three radiators and two full windows. Integrated dishwasher and under counter space for a washing machine and tumble dryer. Door to the garden and a stone step and door leads to the lounge.
Lounge (8.2 x 5.35 (26'10" x 17'6"))
A large reception area having solid wood flooring and an original 'A' frame cruck beam from the 1600's and further feature beams. Brick fireplace with log burner. Ample triangular and full windows. Double doors to the garden, three radiators and stairs rise to bedroom one.
Bedroom One (3.6 x 3.5 (11'9" x 11'5"))
A double bedroom which could be office space or reception space. Fitted wardrobes, Velux style windows, ceiling light and radiator. A door leads to the en-suite.
Ensuite
Having a wash basin and close coupled WC. Shower cubicle with an over head shower. Store cupboard, ceiling light, radiator, vinyl flooring and a Velux style window.
Stairs And Landing
A traditional split stair case with carpeted flooring, beams and two ceiling light. Doors lead to the three bedrooms and bathroom.
Bedroom Two (3.8 x 2.2 (12'5" x 7'2"))
A good double bedroom with carpeted flooring and a Velux style window. Ceiling light and radiator.
Bedroom Three (2.3 x 3.81 (7'6" x 12'5"))
A further bedroom with painted walls and carpeted flooring. Ceiling light, radiator and a Velux style window.
Bedroom Four (2.2 x 3.5 (7'2" x 11'5"))
A further double bedroom with painted walls and carpeted flooring. Ceiling light, radiator and a Velux style window.
Bathroom
A stylish bathroom comprising of a freestanding bath, pedestal sink, a close coupled WC and a shower cubicle with an over head shower. Ceiling light, vintage radiator and a Velux style window. Panelling to the wall and vinyl flooring.
Outside
To the front of the property is a shared road leading to the pebbled driveway. A double garage with power and lighting opposite sits the property. Gates give access to a further parking area and walk way to the rear garden. To the rear of the property is a generous enclosed garden with a lawn, patio area with pergola and mature trees and hedging to the boundary.
Property Details
- grade II listed
- gas central heating - combi boiler
- freehold
- council tax band E
Property info
For more information about this property, please contact
Key2go Estate & Letting Agents, S20 on +44 114 230 0668 * (local rate)
Disclaimer
Property descriptions and related information displayed on this page, with the exclusion of Running Costs data, are marketing materials provided by Key2go Estate & Letting Agents, and do not constitute property particulars. Please contact Key2go Estate & Letting Agents for full details and further information. The Running Costs data displayed on this page are provided by PrimeLocation to give an indication of potential running costs based on various data sources. PrimeLocation does not warrant or accept any responsibility for the accuracy or completeness of the property descriptions, related information or Running Costs data provided here.





































.png)

