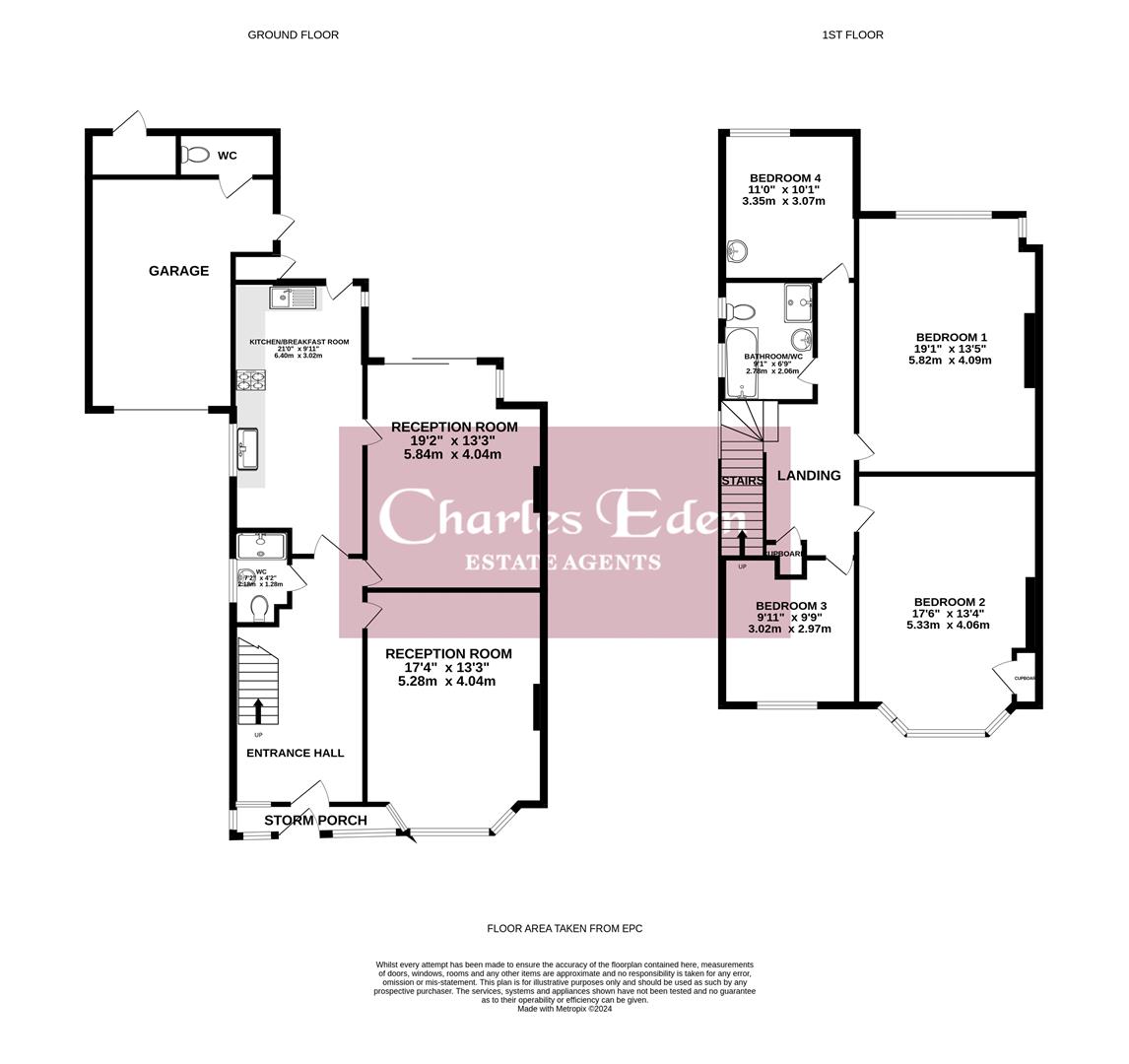Semi-detached house for sale in Whitmore Road, Beckenham BR3
* Calls to this number will be recorded for quality, compliance and training purposes.
Property features
- Four double bedrooms
- Semi detached family home
- Two large reception roopms
- Kitchen/ breakfast room
- 90 ft garden
- Garage to side
- Council tax F
- EPC rating D
Property description
A well presented four bedroom semi detached home in a sought after location backing Croydon Road Recreation Ground within 1/2 mile of Beckenham High Street and just under a mile from Beckenham Junction Station.
Full walkthrough video viewing available - please ring to request the link - nb This is not the brief slide show clip shown on the web.
Encosed Entrance Porch
Part-glazed double door with windows to front and side. Part-glazed door and windows to front, leading into:
Hallway
Coved ceiling, picture rail, understairs storage cupboard, radiator, wood laminate flooring
Shower Room/Wc
Opaque single-glazed window to side, opaque double-glazed window to side above shower, recessed spot lights to ceiling, extractor fans, tiled walk-in shower, low level WC, wash hand basin. Chrome ladder style towel rail, laminate wood flooring.
Reception One (5.28m x 4.04m (17'4 x 13'3))
Double glazed bay windows to front, coved ceiling, picture rail, panelled effect to walls, radiator, fitted carpet.
Reception Two (5.84m x 4.04m (19'2 x 13'3))
Double glazed patio door and windows, overlooking rear garden, coved ceiling, picture rails, multi-fuel (smokeless coal/wood) stove, radiator, fitted carpet.
Kitchen/Breakfast Room (6.40m x 3.02m (21'0 x 9'11))
Double glazed windows to side and rear, double glazed door leading out to rear garden, range of wood-fronted wall, base and drawer units with worksurfaces over, 2 & 1/2 bowl stainless steel sink with mixer tap, space for range cooker with chimney hood over, space for washing machine, fridge/freezer, dresser unit, tiled floor.
Doors to reception two and hallway.
Stairs To First Floor
Double glazed window to side, fitted carpet.
Landing
Access to loft, double linen/storage cupboard, picture rails, fitted carpet.
Bedroom One (5.82m x 4.09m (19'1 x 13'5))
Double glazed window to rear with extensive view over Croydon Road Recreation Ground, picture rails, radiator, fitted carpet.
Bedroom Two (5.33m x 4.06m (17'6 x 13'4))
Double glazed bay window to front, picture rails, fitted cupboard with hanging, and drawers under, storage cupboard, tiled fireplace, radiator, fitted carpet.
Bedroom Three (3.02m x 2.97m (9'11 x 9'9))
Double glazed window to front, hanging recess with cupboard over, radiator, fitted carpet.
Bedroom Four (3.35m x 3.07m (11'0 x 10'1))
Double glazed window to rear views over Croydon Road Recreation Ground, airing cupboard housing hot water tank, pedestal wash hand basin, radiator, fitted carpet.
Bathroom / Wc
Two double glazed windows to side, recessed spot lights to ceiling, comprising white suite, panelled bath with mixer tap and shower attachment, tiled walk -in shower cubicle, wash hand basin, low level WC, ladder-style radiator, part-tiled walls, laminate wood flooring.
Outside
Attached Boiler Cupboard
Located just outside the kitchen door, Housing "Glow Worm" gas boiler (not tested by Charles Eden).
Garden (27.43mft (90ft))
Mainly laid to lawn, paved patio area adjacent to house, summerhouse, greenhouse, flower/shrub borders.
Garage/Workshop
Double-glazed doors to front, pedestrian door to rear, light & power, radiator, we are advised by the sellers that there is ceiling insulation. Door to:
Wc
Low level WC, stainless steel sink with cupboard under, extractor fan.
Attached Storage Cupboard
Accessed from outside, at rear of garage.
Frontage
Off-street parking for several cars.
Council Tax F
Epc Rating D
Property info
For more information about this property, please contact
Charles Eden, BR3 on +44 20 3478 3460 * (local rate)
Disclaimer
Property descriptions and related information displayed on this page, with the exclusion of Running Costs data, are marketing materials provided by Charles Eden, and do not constitute property particulars. Please contact Charles Eden for full details and further information. The Running Costs data displayed on this page are provided by PrimeLocation to give an indication of potential running costs based on various data sources. PrimeLocation does not warrant or accept any responsibility for the accuracy or completeness of the property descriptions, related information or Running Costs data provided here.
























.jpeg)

