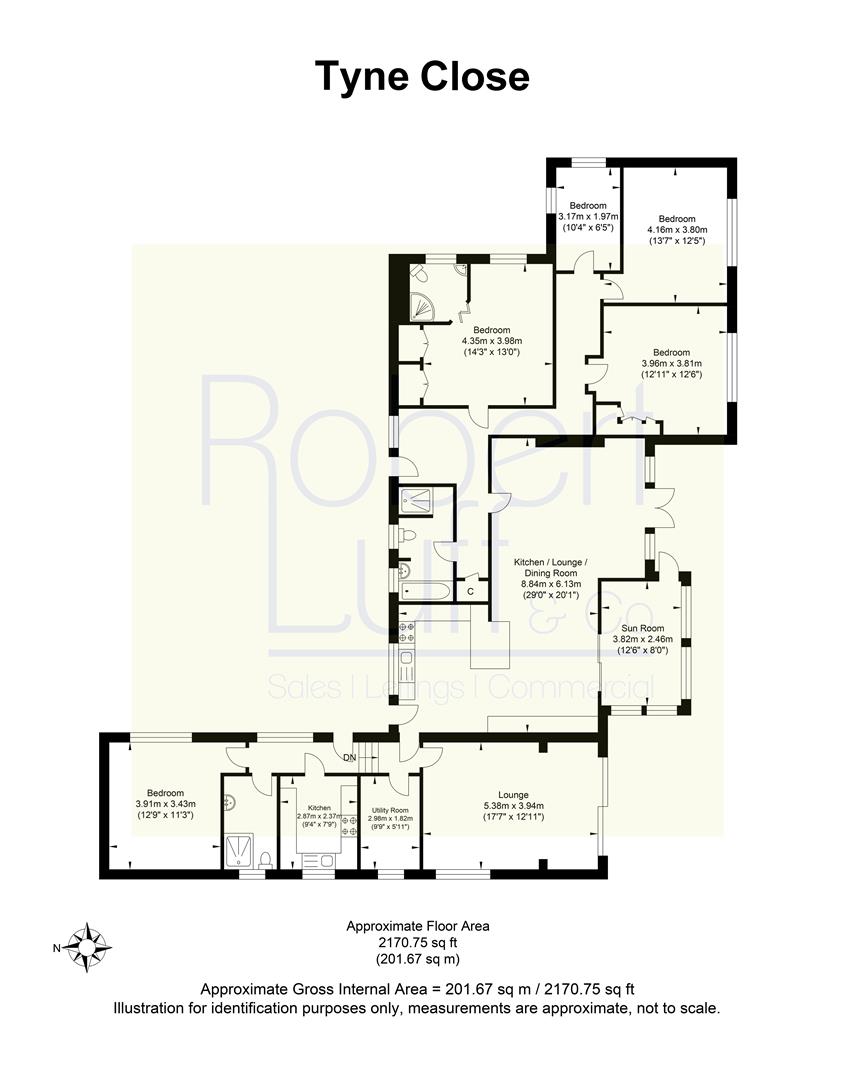Detached bungalow for sale in Tyne Close, Worthing BN13
* Calls to this number will be recorded for quality, compliance and training purposes.
Property features
- Detached Bungalow
- Four Bedrooms
- Spacious One Bedroom Annexe
- Large And Modern Kitchen/Lounge/Diner
- Southerly-Aspect Rear Garden
- Off-Road Parking For Multiple Vehicles
- EPC Rating - C
- Council Tax Band - E
Property description
We are delighted to offer to market this beautifully presented detached bungalow, ideally situated in this popular cul-de-sac in West Durrington, close to shops, parks, schools, bus routes, and easy access to both the A24 and A27. The accommodation comprises an entrance hallway, an open-plan kitchen/lounge/dining room, three bedrooms, with the main having an en-suite, a sun room, and a family bathroom. Other benefits include a one-bedroom annexe with a shower room, a modern kitchen, a utility room, and a spacious lounge. Further benefits include off-road parking for multiple vehicles and a well-kept southerly-aspect rear garden.
Frosted double glazed door and window to:
Entrance Hallway
Dado rail. Radiator. Loft hatch housing boiler. Cupboard with slatted shelves and electric consumer unit. Door to:
Kitchen/Lounge/ Dining Room (8.84 x 6.13 (29'0" x 20'1"))
Large open plan kitchen/lounge. In the lounge area there is attractive feature fireplace with fitted electric fire with flame effect. Radiator. Down lights. Double glazed windows. Double glazed double opening doors to garden. Dining area with matching kitchen furniture. Base and wall units incorporating display glass shelving. Working work top. Double glazed patio doors to conservatory.
Kitchen area - Spacious kitchen area with a range of base and wall units incorporating a wine rack and fridge. Four ring gas hob with extractor fan over. Fitted double electric oven. Contemporary style one and a half bowl sink with flexible hose mixer tap. Double glazed windows. Down lights. Space for American fridge/freezer. Double glazed window. Double glazed frosted door giving access to rear garden. Vertically mounted contemporary style radiator. Space for dining table. Door to annex.
Conservatory (3.82 x 2.46 (12'6" x 8'0"))
Double glazed conservatory with southerly-aspect. Double glazed door and windows to rear garden. Underfloor heating.
Bedroom One (4.35 x 3.98 (14'3" x 13'0"))
Large double bedroom. Double glazed window and fitted shutters. Radiator. Down lights. Coving. Two fitted wardrobes with hanging. Door to:
En-Suite
Low level flush WC. Corner fitted basin with mixer tap and vanity unit under. Fitted shower cubicle with fitted shower. Coving. Down lights. Extractor fan. Frosted double glazed window. Heated towel rail.
Bedroom Two (3.96 x 3.81 (12'11" x 12'5"))
Double glazed window with southerly-aspect. Radiator. Coving. Fitted wardrobes with hanging and shelving.
Bedroom Three (4.16 x 3.80 (13'7" x 12'5"))
Radiator. Double glazed window with view of rear garden. Coving.
Bedroom Four (3.17 x 1.97 (10'4" x 6'5"))
Double glazed window. Radiator. Laid wood effect flooring.
Bathroom
Panel enclosed bath. Fitted over bath Mira shower. Waterfall mixer tap. Basin with mixer tap set in a vanity unit. Low level flush WC. Shower with sliding door. Rainfall head with separate attachment. Down lights. Extractor fan. Two heated towel rails. Two frosted double glazed windows. Tiled walls.
Annexe Hallway
Frosted double glazed door from front garden. Also accessed via the kitchen. Double glazed window. Radiator. Central heating controls.
Annexe Lounge (5.38 x 3.94 (17'7" x 12'11"))
Radiator. Coving. Double glazed patio doors to rear garden. Double glazed side window with westerly aspect. TV point.
Annexe Bedroom (3.91 x 3.43 (12'9" x 11'3"))
Double glazed window. Radiator.
Annexe Shower Room
Large shower cubicle with glass surround. Fitted shower. Low level flush WC. Wash hand basin with mixer tap set in a vanity unit. Heated towel rail. Frosted double glazed window. Down lights. Part tiled walls.
Annexe Kitchen (2.87 x 2.37 (9'4" x 7'9"))
Range of fitted base and wall units. Working surfaces incorporating a white sink with mixer tap. Fitted electric oven. Four ring hob with extractor fan over. Tiled splashbacks. Frosted double glazed window. Down lights. Space for fridge/freezer.
Annexe Utility Room (2.98 x 1.82 (9'9" x 5'11"))
Space for compliance. Wall mounted electric consumer unit and Alpha boiler. Double glazed window.
Rear Garden
Southerly aspect. Two key patio areas linked with a path. Gate for side access. Lawn area with flower beds. Further patio area with brick built barbecue. Outside power points. Lighting.
Front Garden
Large gravel area for parking. Decorative gravel area with mature trees and shrubs. Under cover seating area. Outside tap. Gate to side.
Property info
For more information about this property, please contact
Robert Luff & Co, BN11 on +44 1903 906544 * (local rate)
Disclaimer
Property descriptions and related information displayed on this page, with the exclusion of Running Costs data, are marketing materials provided by Robert Luff & Co, and do not constitute property particulars. Please contact Robert Luff & Co for full details and further information. The Running Costs data displayed on this page are provided by PrimeLocation to give an indication of potential running costs based on various data sources. PrimeLocation does not warrant or accept any responsibility for the accuracy or completeness of the property descriptions, related information or Running Costs data provided here.



































.png)

