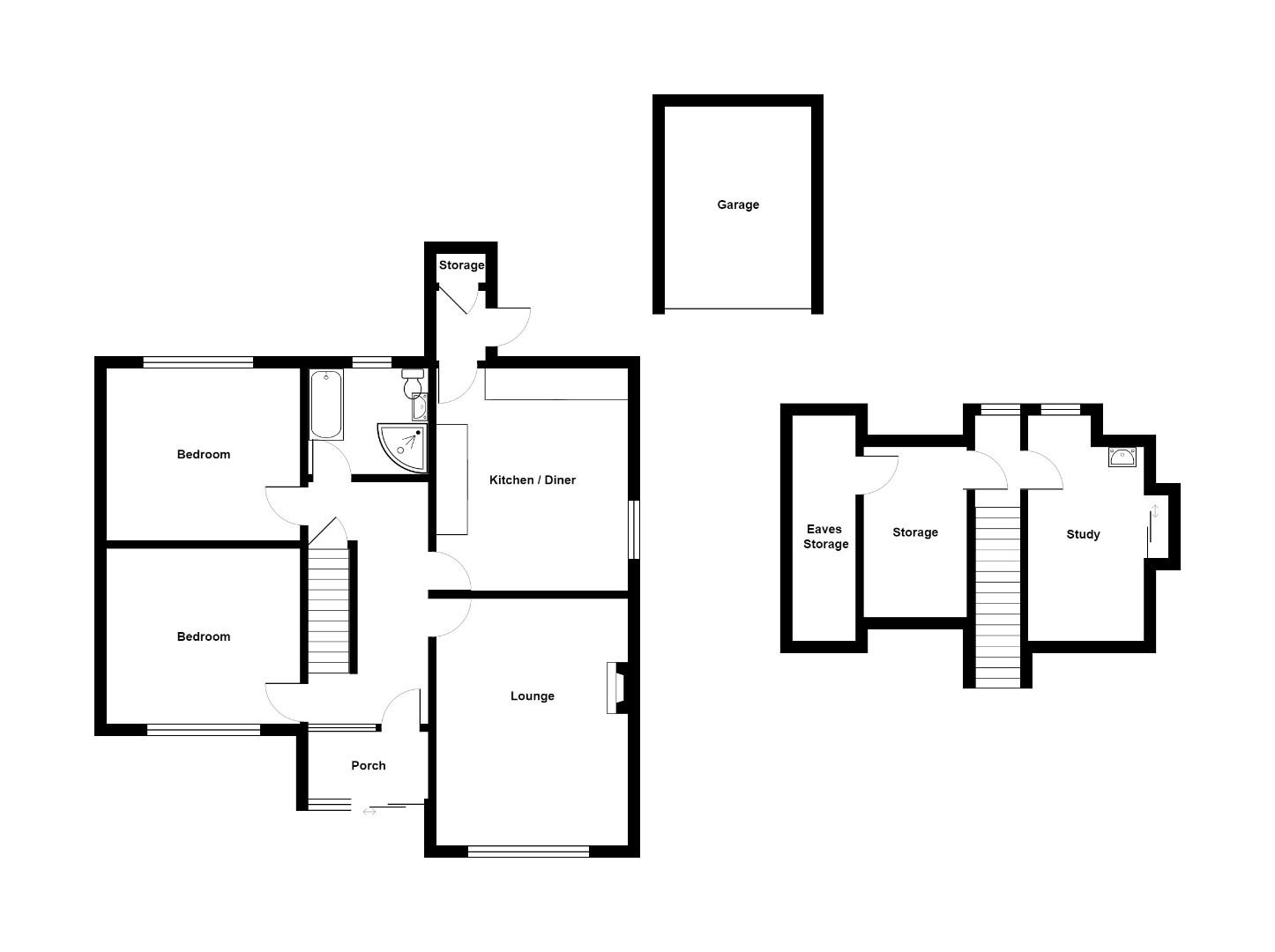Detached bungalow for sale in Oakdale Close, Downend, Bristol BS16
* Calls to this number will be recorded for quality, compliance and training purposes.
Property features
- Detached Bungalow
- Positioned within large plot
- Popular Bromley Heath location
- Lounge & kitchen/diner
- Two double ground floor bedrooms
- Modern bathroom
- Loft room/study
- Ample loft storage
- Garage & large driveway
- Beautiful landscaped gardens
Property description
Offering a fantastic large plot in one of the most sought after Roads in Bromley Heath this spacious detached bungalow. Comprising: Lounge, kitchen/diner, 2 double size bedrooms and modern bathroom, loft room/study and ample loft storage. Externally there is a fantastic landscaped garden, large front garden, garage & driveway providing ample off street parking.
Description
Located within one of the most popular roads in the sought after Bromley Heath area this impressive detached bungalow. The property is positioned within a fantastic large plot and offers spacious accommodation over 2 floors. To the ground floor can be found: Entrance porch, entrance hallway, lounge, kitchen/diner, 2 double size bedrooms and a recently installed modern bathroom with shower enclosure. A staircase rises to a loft area which is made up of 2 rooms which could have multiple usage and ample loft storage space. The property further benefits from having double glazing and gas central heating.
Externally there are beautifully kept landscaped gardens to front and rear, garage with electric door access and a brick paved driveway which provides off street parking for several vehicles.
The seller has indicated that recent improvements include; new windows, replaced external doors, a complete new heating system and a partial re-wire.
Entrance Porch
UPVC double glazed front door, UPVC double glazed window to side, composite opaque double glazed door with matching side window panel leading through to:
Hallway
Coved ceiling, radiator, under stair storage cupboard housing electric meter and alarm control panel, stairs rising to first floor, doors leading to: Lounge, kitchen/diner, bedrooms and bathroom.
Lounge (4.85m x 3.81m (15'11" x 12'6"))
Dual aspect UPVC double glazed windows to front and side, coved ceiling, double radiator, TV point, marble effect hearth with gas and electric connections for fire.
Bedroom One
UPVC double glazed window to front, radiator, range of fitted wardrobes with matching side drawers.
Bedroom Two (3.63m x 3.43m (11'11" x 11'3"))
UPVC double glazed patio doors leading out to rear garden, coved ceiling, double radiator, fitted wardrobes with matching desk.
Bathroom
Opaque UPVC double glazed window to rear, recently installed white suite comprising: Panelled bath with tap/shower attachment, vanity unit with wash hand basin inset, close coupled W.C, shower enclosure housing a Mira mains controlled shower system, radiator, chrome heated towel rail, part tiled walls, LED downlighters.
Kitchen/Diner (4.88m x 4.32m (16'0" x 14'2"))
Dual aspect UPVC double glazed windows to side and rear, range of fitted wall and base units, laminate work top incorporating a single stainless steel sink bowl unit with mixer tap, tiled splash backs, space for cooker with gas cooker point, space and plumbing for washing machine, space for fridge freezer, TV point, radiator, UPVC double glazed door to lobby.
Lobby
Tiled walls, opaque UPVC double glazed door to side leading out to rear garden, door to utility.
Utility
Small window to rear, tiled walls and floor.
First Floor Landing
UPVC double glazed window to rear, radiator, doors leading to loft rooms.
Loft Room/Study (4.29m x 2.21m (14'1" x 7'3"))
UPVC double glazed window to rear, built in double wardrobe, radiator.
Loft Room 2
Built in cupboard partly housing Worcester combination boiler, airing cupboard housing radiator, door access to eave storage.
Outside:
Rear Garden
Large mature landscaped garden, several areas laid to patio, well tended lawn, area to back of garden laid to shingle, variety of plant and shrub borders, water feature, outside light and security light, area to side providing bin storage, water tap, courtesy door to garage, gated access to both sides, enclosed by boundary fencing.
Front Garden
Large frontage laid to shingle and patio slabs, plant and shrub borders, boundary wall and fencing.
Driveway
Access via double gates, laid to brick paving providing off street parking for several vehicles leading up to garage.
Garage
Single detached, electric up and over door, power and light, opaque UPVC double glazed window to rear, power and light.
Property info
For more information about this property, please contact
Hunters - Downend, BS16 on +44 117 926 9038 * (local rate)
Disclaimer
Property descriptions and related information displayed on this page, with the exclusion of Running Costs data, are marketing materials provided by Hunters - Downend, and do not constitute property particulars. Please contact Hunters - Downend for full details and further information. The Running Costs data displayed on this page are provided by PrimeLocation to give an indication of potential running costs based on various data sources. PrimeLocation does not warrant or accept any responsibility for the accuracy or completeness of the property descriptions, related information or Running Costs data provided here.






























.png)