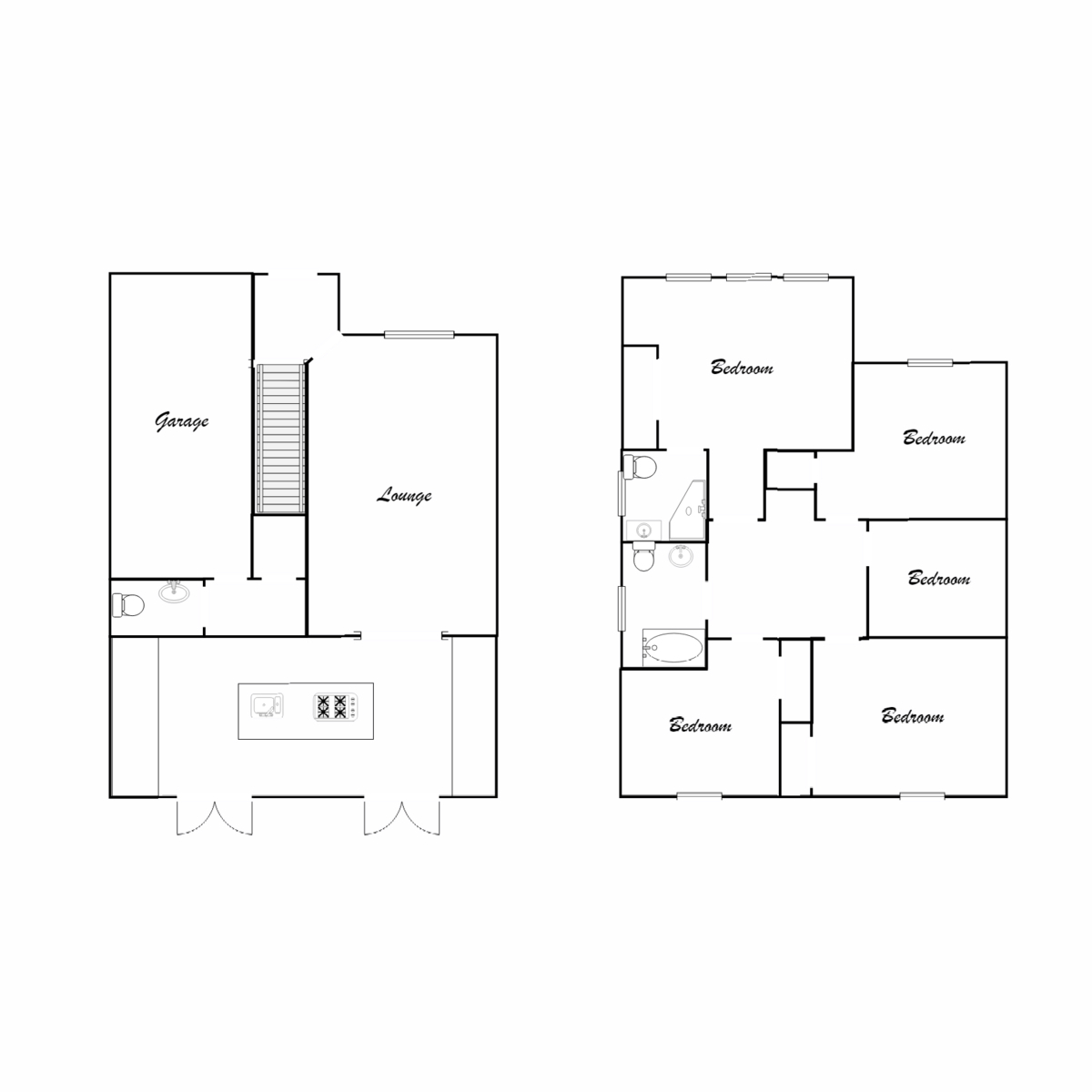Detached house for sale in Oakfield Terrace, Greenock PA15
* Calls to this number will be recorded for quality, compliance and training purposes.
Property features
- Detached family home
- Superb social space
- Luxurious Kitchen
- Jacuzzi bath
- Large Driveway
- Council tax band D
Property description
Accomodation on offer in this beautiful property includes a lounge, luxurious kitchen, 5 bedrooms and 3 bathrooms as well as a garage, making it the perfect space for a growing family.
As you step through the hallway you are greeted by a large modern lounge, the sense of space and light immediately captivates you, drawing you further into the heart of the home.
Prepare to be dazzled as you reach the show stopping kitchen, this incredible space offers the perfect socialising space with a flawless finish throughout. Storage space is plentiful via the gloss cabinetry and larder units. The large island unit not only offers additional storage and seating, it houses a sink with instant boiling water tap and wonderful induction hob. Integrated appliances on offer include dishwasher, fridge freezer, oven and further combination oven/microwave, as well as hob. The kitchen also provides access to the decked garden area via a choice patio doors at either end of the room, offering that perfect indoor/outdoor lifestyle for the warmer months of the year.
On the ground floor you will also find a guest bathroom with sink and WC, finished off with contemporary tiling. Flooring laid in a herringbone pattern runs through the entire downstairs area.
The large master bedroom is bright and welcoming, the double frontage windows allow for plenty of light to flood the room. Large built in wardrobes and ample floor space for freestanding furniture allows for an array of storage solutions. The contemporary ensuite connected to the master bedroom offers corner shower enclosure with shower, vanity style sink and WC. This room is finished off with modern wet wall and over sink illuminated mirror.
The remaining 4 bedrooms on the upper floor creates a great space for family and friends, 3 of which have the added convenience of built in storage.
The luxurious theme continues to the family bathroom, where you are greeted with a jacuzzi bath, perfect for relaxation after a busy day, as well as sink and WC. This room has been finished to perfection with floor and wall tiling throughout.
The property comes with a large driveway, garage and lawned garden to the front. The rear garden offers a composite decked and lawned area. Spot lighting surrounds the soffit areas of the building adding that extra kerb appeal.
With its impeccable craftsmanship, thoughtful design, and unparalleled amenities, this 5-bedroom detached property is a true masterpiece of modern living. A home of luxury, comfort, and style beyond compare.
Information provided in these particulars is for guidance only and complete accuracy cannot be guaranteed by McArthur Scott. They do not form part of any missives. You should rely on your own enquiries and due diligence at all times and seek your own advice and verification on any particular point. The Home Report should also be consulted for further clarification. All measurements given are approximate and to the longest and widest points. No apparatus, equipment, fixture or fitting has been tested and no warranty can be given as to their working order. Items shown in photographs are not necessarily included in the price
Bedroom Three (3.80m x 3.00m, 12'5" x 9'10")
Bedroom Five (2.70m x 2.20m, 8'10" x 7'2")
Bedroom Two (3.70m x 3.00m, 12'1" x 9'10")
Bedroom One (4.60m x 4.50m, 15'1" x 14'9")
Ensuite (2.40m x 1.60m, 7'10" x 5'2")
Bathroom (2.40m x 1.60m, 7'10" x 5'2")
Bedroom Four (3.10m x 3.00m, 10'2" x 9'10")
Kitchen (7.50m x 3.10m, 24'7" x 10'2")
Lounge (5.30m x 3.00m, 17'4" x 9'10")
Cloakroom (1.80m x 1.60m, 5'10" x 5'2")
Garage (6.00m x 2.70m, 19'8" x 8'10")
Property info
For more information about this property, please contact
McArthur Scott, PA19 on +44 1475 327917 * (local rate)
Disclaimer
Property descriptions and related information displayed on this page, with the exclusion of Running Costs data, are marketing materials provided by McArthur Scott, and do not constitute property particulars. Please contact McArthur Scott for full details and further information. The Running Costs data displayed on this page are provided by PrimeLocation to give an indication of potential running costs based on various data sources. PrimeLocation does not warrant or accept any responsibility for the accuracy or completeness of the property descriptions, related information or Running Costs data provided here.











































.png)
