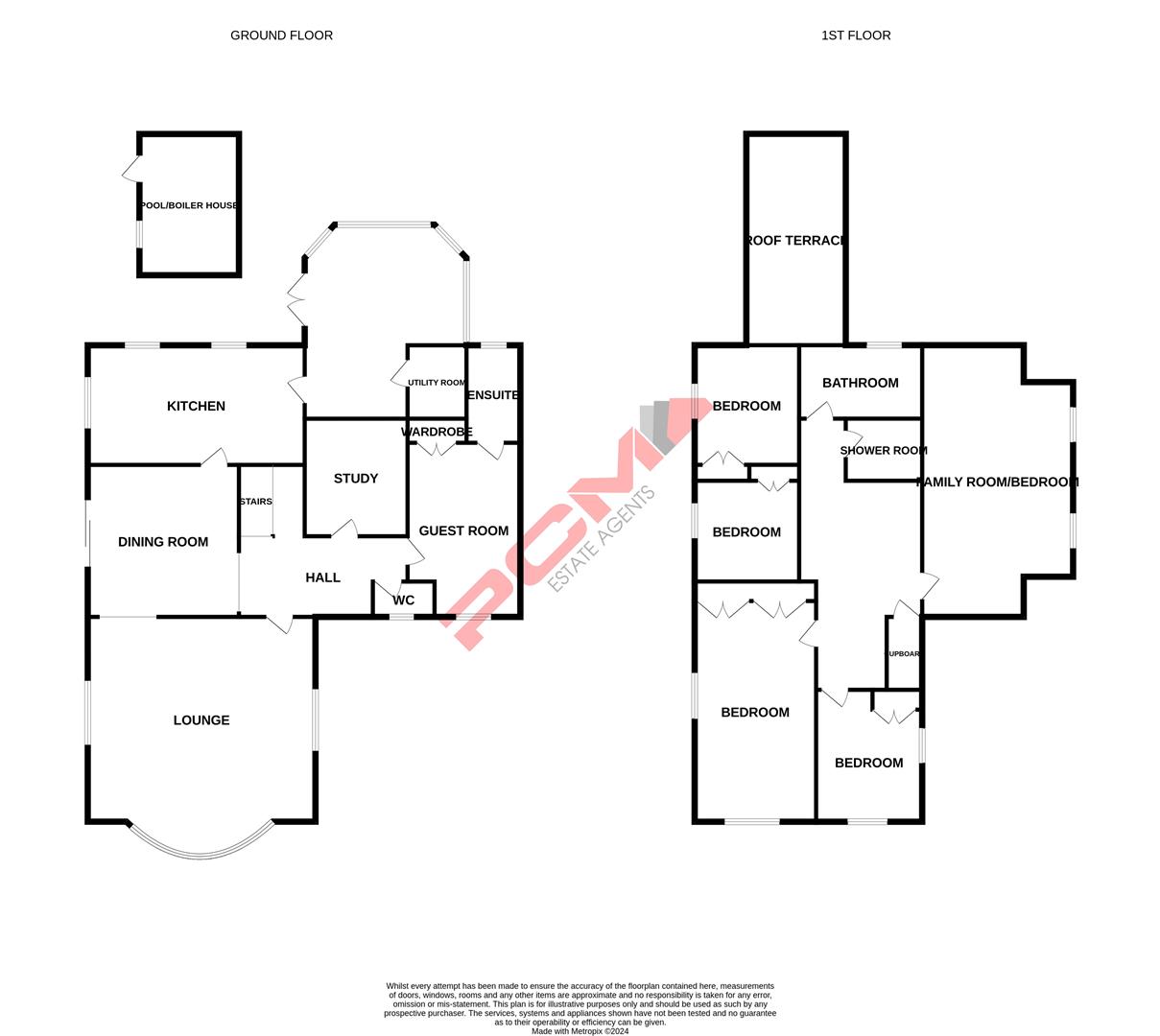Detached house for sale in St. Helens Park Road, Hastings TN34
* Calls to this number will be recorded for quality, compliance and training purposes.
Property features
- Individual Detached Family Home
- Three Reception Rooms
- Fitted Kitchen and Utility
- Six Bedrooms
- Three Bathrooms
- Wrap Around Gardens
- Detached Garage
- Ample Off Road Parking
- Secluded Plot close to St Helens Woods
- Council Tax Band F
Property description
PCM Estate Agents are delighted to bring to the market this individual six bedroom, three reception room, three bathroom, detached family home privately positioned on a secluded plot close to St Helens Woods, tucked away behind private gates.
Offering well-proportioned and versatile accommodation occupying two floors, the property offers up to six bedrooms, three reception rooms and three bathrooms. There is a fitted kitchen, utility and conservatory and includes accommodation to the ground floor which could be used as an annexe.
The gardens are a particular feature of the property and wrap around the property giving a good deal of seclusion, with driveways to the front and rear. The property offers parking for multiple vehichles as well as a detached garage.
The property is situated on the cusp of St Helens Woods and gives access to local schools and transport links. If this property is of interest to you, please call the vendors sole agents to arrange your viewing and look forward to your future in one of the best parts of our town.
Private Front Door
Opening to:
Entrance Hall
Radiator and stairs rising to upper floor accommodation.
Cloakroom
Comprising low level wc, wash basin, radiator, window to the front.
Dining Room (4.06m x 3.89m (13'4 x 12'9))
Radiator, exposed brickwork, sliding double glazed doors to rear aspect.
Living Room (6.25m x 4.45m plus bay (20'6 x 14'7 plus bay))
Two radiators, feature fireplace with open hearth and bressumer beam over, triple aspect room with windows to front and rear and bay window to side aspect all overlooking the gardens.
Kitchen (6.32m x 3.48m (20'9 x 11'5))
Comprising Butler style sink unit with cupboard beneath, range of matching units, space and plumbing for range style oven, tiled flooring, radiator, twin ceiling lights, windows to side and rear.
Study (3.33m x 3.05m (10'11 x 10'))
Radiator, double doors opening to:
Conservastory (5.94m x 4.72m max (19'6 x 15'6 max ))
UPVC double glazing, tiled flooring, door to kitchen, double doors opening to the garden.
Utility Room
Space and plumbing for washing machine, further appliance space, sink unit, built in cupboards.
Guest Bedroom (5.31m x 3.23m (17'5 x 10'7))
Radiator, fireplace with decorative fire surround, built in double wardrobe with storage over, double glazed window to front aspect, door to:
En Suiute Bathroom
Comprising a panelled bath with mixer taps and shower fitment, low level wc, wash basin, radiator, double glazed window.
First Floor Landing
Built in double cupboard, radiator, access to loft space, access to:
Family Room (8.33m max x 4.34m (27'4 max x 14'3))
Fireplace with mantle over, radiator, windows to front aspect.
Bedroom (4.45m x 3.30m (14'7 x 10'10))
Two built in double wardrobes, radiator, double aspect room with windows to front and side.
Bedroom (3.48m x 2.82m (11'5 x 9'3))
Radiator, built in double wardrobe, windows to front and rear.
Bedroom (3.48m x 2.69m (11'5 x 8'10))
Built in double wardrobe, radiator, window to rear aspect.
Bedroom (3.43m x 3.10m (11'3 x 10'2))
Built in double wardrobe, radiator, window to rear aspect.
Bathroom
Comprising panelled bath, twin wash basins, low level wc, part tiled walls, laundry cupboard, radiator, electric shaver point, window.
Separate Shower Room
Shower cubicle, radiator.
Outside - Front
The property is approached via a gravel driveway providing ample parking and is secluded by the road by a variety of mature trees and bushes. There is a good sized area of lawn, currently with play area, surrounded by mature shrub and rockery borders, seating area.
Rear Garden
Substantial area of paved patio and central area of decking which we understand covers a former swimming pool, this area of decking extends and in enclosed by balustrade. There is gated access leading to a further driveway at the rear accessed via Hillside Road, which provides further parking for a number of vehicles and includes:
Detached Double Garage
With up and over door.
Outbuilding (3.96m x 1.83m (13' x 6'))
Divided into a former changing/ shower room for the pool and a boiler room for the main heating system for the house itself and sun deck over. Accessed via steps at the rear and enclosed by wrought iron balustrade.
Property info
For more information about this property, please contact
PCM, TN34 on +44 1424 317748 * (local rate)
Disclaimer
Property descriptions and related information displayed on this page, with the exclusion of Running Costs data, are marketing materials provided by PCM, and do not constitute property particulars. Please contact PCM for full details and further information. The Running Costs data displayed on this page are provided by PrimeLocation to give an indication of potential running costs based on various data sources. PrimeLocation does not warrant or accept any responsibility for the accuracy or completeness of the property descriptions, related information or Running Costs data provided here.























































.png)