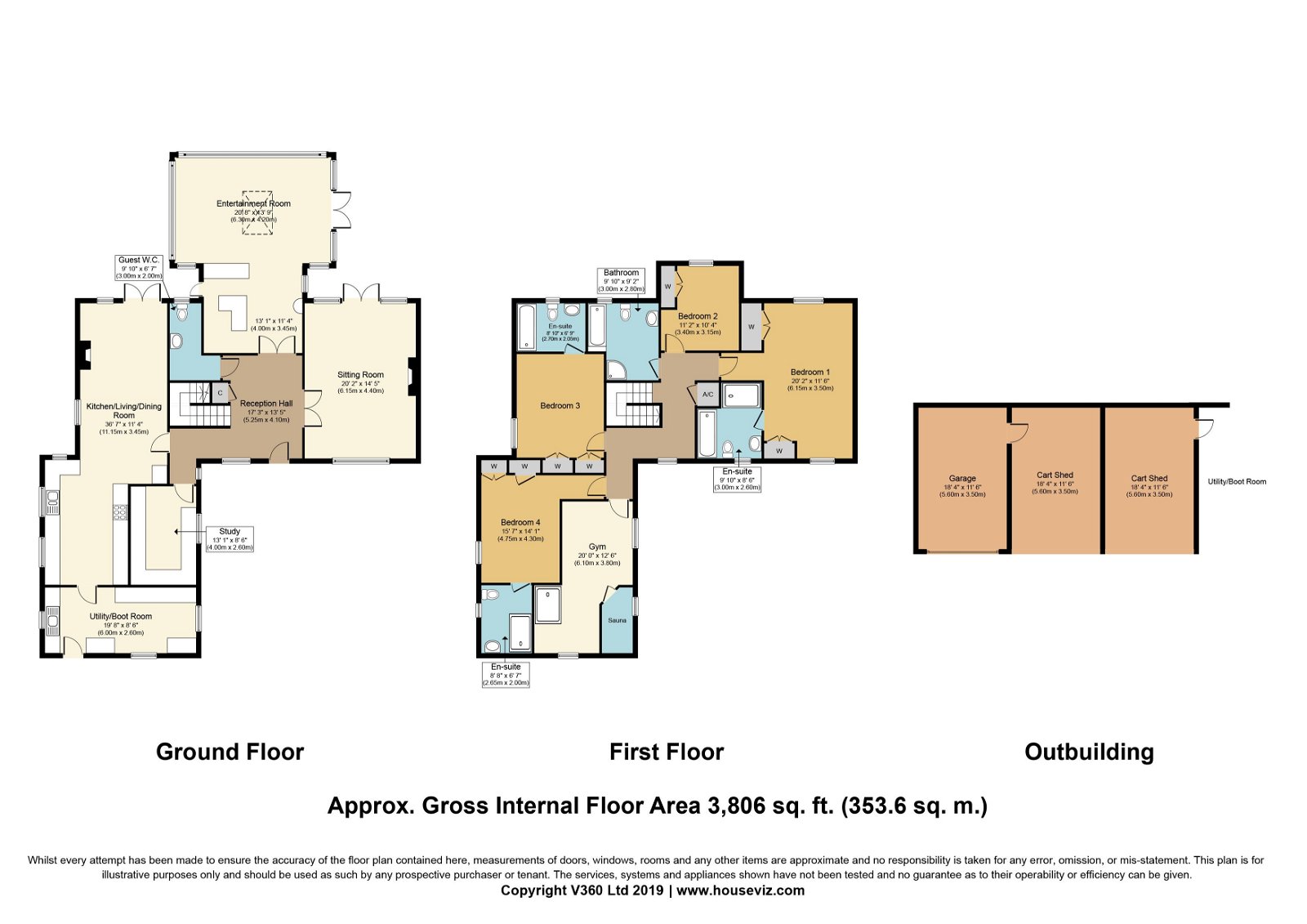Detached house for sale in High Street, Henley-In-Arden B95
* Calls to this number will be recorded for quality, compliance and training purposes.
Property features
- Amazing location tucked off the high street
- Spacious accommodation (3250 sq ft)
- Four/ five bedrooms, four bathrooms
- Sauna/ gym
- Entertaining room
- Sitting room
- Fitted study
- Generous kitchen & dining room
- Boot room/ utility room
- Garage & two car ports.
Property description
Fabulous five bedroom family home, in an amazing location at the top of Henley on Arden High Street. Tucked away behind gates, offering plenty of parking with over 3,250 sq feet of flexible accommodation, a pretty private garden and charming rural views to rear!
Approach - The larger of two discreet detached homes built in the very late 1990's by the highly regarded local builder Chase Homes. Timber gates from the High Street open to lead down the driveway to the forecourt parking before the garage & double width car ports.
Description - From the pretty gravelled approach, you could be tricked into thinking you were in the countryside!
Off the spacious entrance hall there are three good reception rooms. To the front a charming dual aspect sitting room, with feature fireplace, bright, light and welcoming as well as very well fitted out office/study.
To the rear is a very large entertaining room, fitted with bar area, partly vaulted ceiling and glass to all sides. Its the perfect place to relax and enjoy views onto the garden, convert into a fabulous games room with space for full size pool table or even as a splendid dining area.
To the far left of the property is a spacious galley style kitchen with integrated dishwasher, washing machine, oven and five ring gas hob then leads onto a very large utility with superb storage cupboards and door out to the covered car port area. There's also lots of space for either a secondary seating area or dining area, which boasts a feature fireplace and double patio doors onto the rear patio.
Upstairs the space really impresses, with a lovely spacious landing leading to five double bedrooms all benefiting from built in wardrobes.
The principle suite, is bright and light with views to the front and rear, with plenty of wardrobes and a large en-suite bathroom. Two further double bedrooms enjoy use of their own en-suite bathrooms whilst the other bedrooms share use of a large family bathroom.
The current owners decided to change the function of bedroom five by creating a gym with impressive sauna and shower
Outside - With ample parking to the front. There is a single garage, double car port and additional space to comfortably park a further 4 cars.
EPC Band C, Council Tax Band G ( Stratford-Upon_Avon district council).
Property info
For more information about this property, please contact
Hawkins Patterson Estate Agents, B95 on +44 1564 648137 * (local rate)
Disclaimer
Property descriptions and related information displayed on this page, with the exclusion of Running Costs data, are marketing materials provided by Hawkins Patterson Estate Agents, and do not constitute property particulars. Please contact Hawkins Patterson Estate Agents for full details and further information. The Running Costs data displayed on this page are provided by PrimeLocation to give an indication of potential running costs based on various data sources. PrimeLocation does not warrant or accept any responsibility for the accuracy or completeness of the property descriptions, related information or Running Costs data provided here.


































.png)
