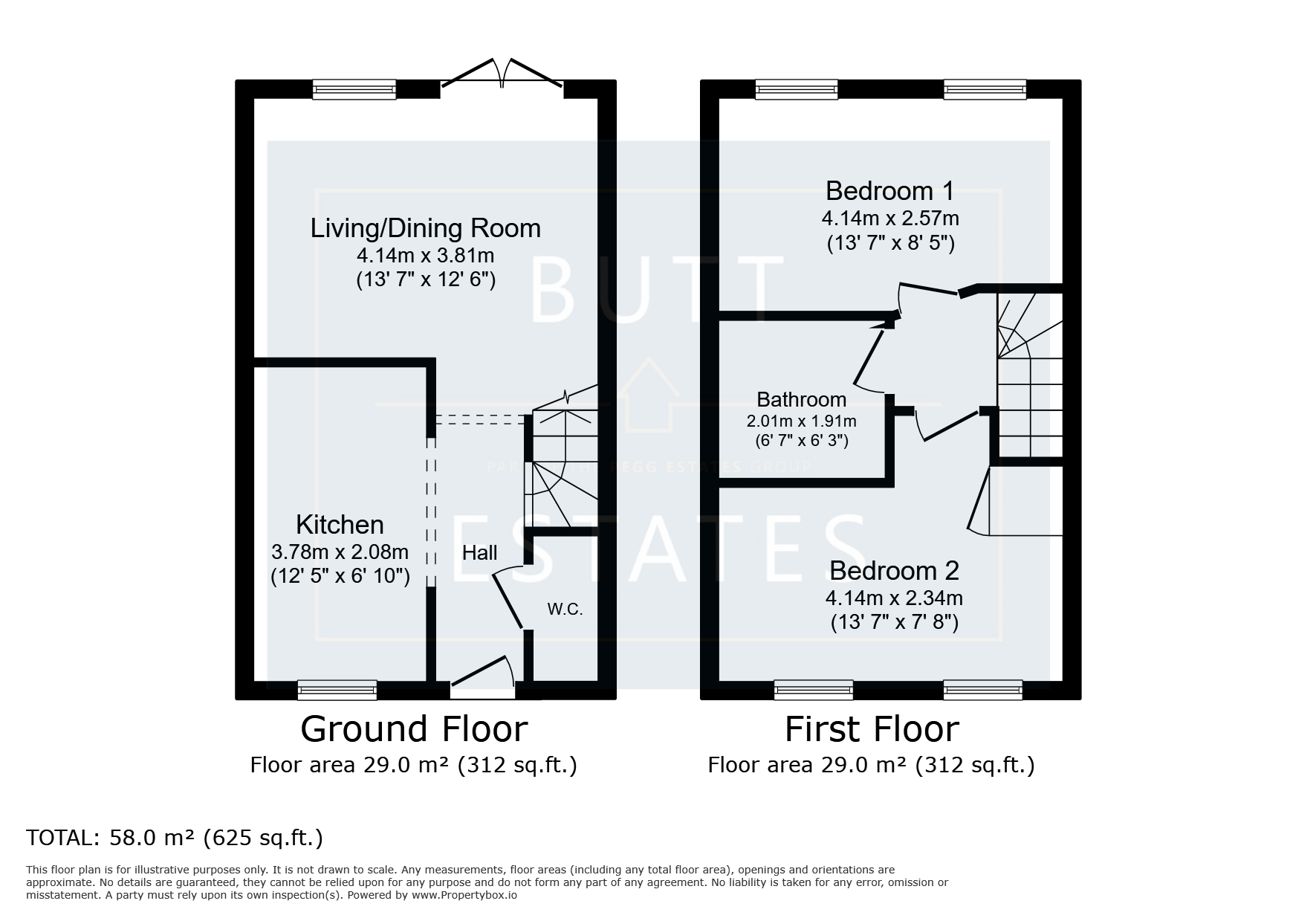End terrace house for sale in Milbury Farm Meadow, Exminster, Exeter EX6
* Calls to this number will be recorded for quality, compliance and training purposes.
Property features
- Two Double Bedrooms
- Downstairs WC
- Driveway For Two Vehicles
- Generous South Facing Rear Garden
- Modern Throughout
- No Onward Chain
- Open Plan Kitchen/ Dining Room
- Village Location
Property description
Description
Guide price £280,000 - £290,000
This lovely home finished to a high standard, built by the reputable Linden Homes, provides two generous double bedrooms and a large south facing garden.
On the ground floor, the useful entrance porch leads onto the cloakroom with white suite - perfect for coats / shoes. There is a modern fitted kitchen providing space for a small table and has a good range of wall and base units as well as a built-in washer / dryer, dishwasher and fridge / freezer. The living room, which is carpeted, is a great space for relaxing at the end of the day, especially with the double French doors leading out onto the patio / garden.
On the first floor there are two double bedrooms with built-in wardrobes and a family bathroom with white suite and clever remote control shower!
The garden is a real treat and surprisingly large for this type of property. It is mostly laid to lawn with a flower bed border and patio area, perfect for al fresco dining or entertaining. There is also a useful garden shed. To the side of the property there is off street parking for two large cars or three smaller ones.
Milbury Farm Meadow is conveniently located for the village amenities of Exminster, including shops, post office, health centre, primary school and regular public transport. Nearby there are delightful countryside walks. The canal tow path and River Exe are nearby and are popular for walking and cycling. In addition, the village has a golf club, which provides a challenging 9 hole course, together with 14 bay covered driving range and Club House.
Council Tax Band: C
Tenure: Freehold
Entrance Hall
Front door to front aspect with double glazed panel window, radiator, door to downstairs cloakroom.
Cloakroom
Modern low level wc, frosted front double glazed window, pedestal basin with mixer tap, radiator.
Kitchen
A range of modern fitted wall and base level work units with chestnut wood work surfaces, inset stainless steel sink drainer with mixer tap over, integrated electric oven with gas hob, integrated dishwasher, integrated fridge freezer, integrated washing machine, access to gas boiler, integrated electric oven, gas hob and extractor fan over.
Dining
Open plan kitchen/dining room has radiator, rear double glazed window and french doors leading to the rear garden.
Landing
Access to the loft via loft hatch.
Master Bedroom
Generous double bedroom, radiator, two rear double glazed windows.
Bedroom
Generous double bedroom, two front double glazed windows, radiator, built in wardrobe.
Bathroom
Modern three piece suite with panel bath, power shower over, glass shower screen, low level wc, pedestal basin, heated towel rail.
Rear Garden
South facing rear garden with extended patio area perfect for alfresco dining, lawn, shed, side access leading to a private driveway directly next to the property offering off road parking for three vehicles.
Property info
For more information about this property, please contact
Butt Estates, EX3 on +44 1392 976188 * (local rate)
Disclaimer
Property descriptions and related information displayed on this page, with the exclusion of Running Costs data, are marketing materials provided by Butt Estates, and do not constitute property particulars. Please contact Butt Estates for full details and further information. The Running Costs data displayed on this page are provided by PrimeLocation to give an indication of potential running costs based on various data sources. PrimeLocation does not warrant or accept any responsibility for the accuracy or completeness of the property descriptions, related information or Running Costs data provided here.
























.png)
