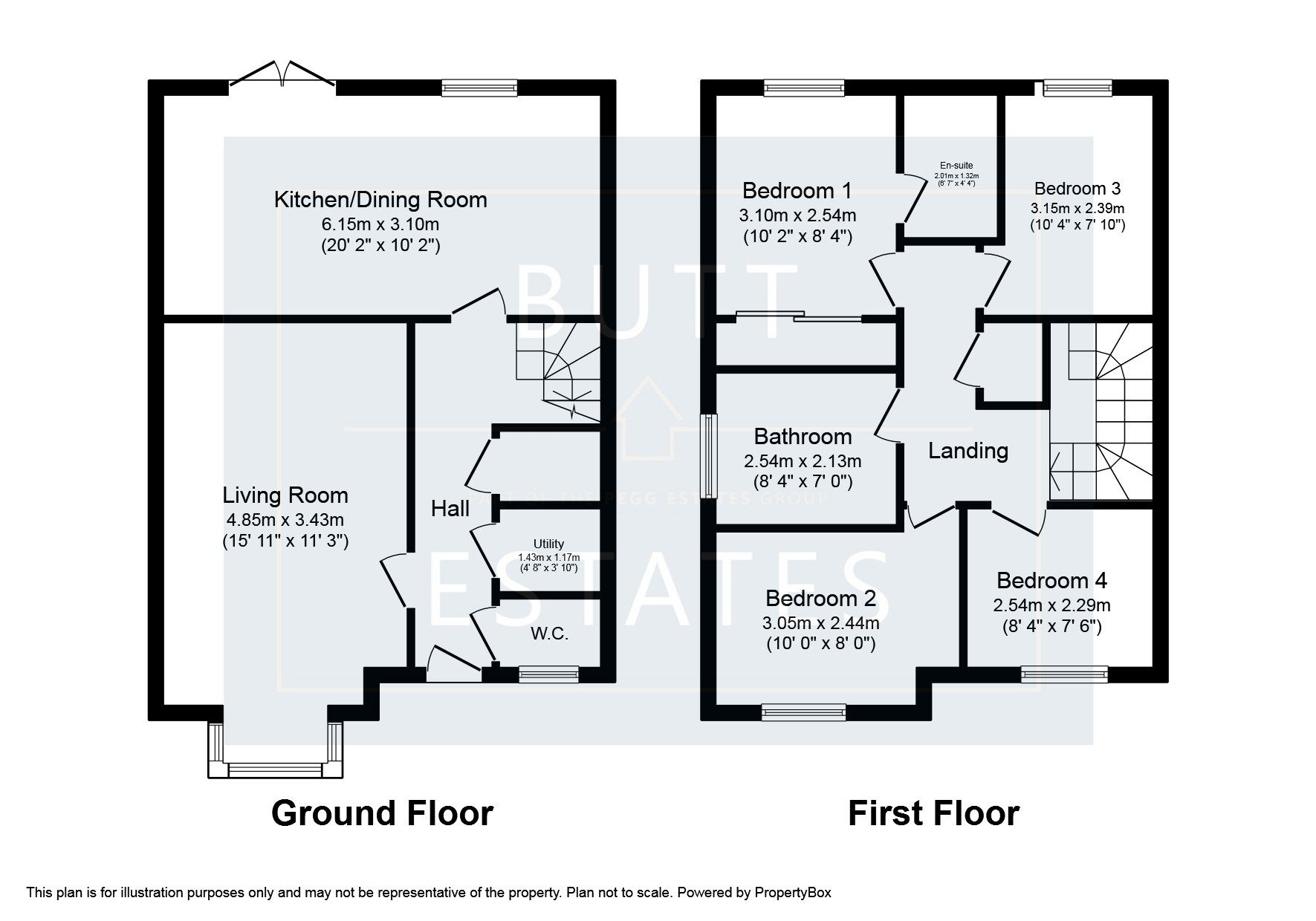Detached house for sale in Hanniford Gardens, Exeter EX1
* Calls to this number will be recorded for quality, compliance and training purposes.
Property features
- Enclosed South Facing Garden
- Private Driveway For Three Vehicles
- Garage
- Open Plan Kitchen/ Dining Room
- Close To Excellent Schools
- Luxury Four Piece Bathroom
- Master En Suite
- Sought After Development
- Walking Distance to Local Amenities
- Motivated Seller - Found a Property
Property description
Description
Price guide £425,000 - £450,000.
Inside, the property welcomes you with a charming entrance hallway, a convenient utility room, and a separate cloakroom. The expansive lounge is adorned with a bay-fronted window, while the stunning open-plan kitchen/dining room opens up to the rear garden through elegant doors. Upstairs, discover four generously sized bedrooms, with the master bedroom enjoying the luxury of an en-suite shower room. A stylish family bathroom serves the remaining bedrooms. The rear garden is south facing and has been beautifully landscaped. To the side of the property there is a private driveway offering off road parking for upto three vehicles directly in front of the garage.
The property is perfectly placed within the catchment area for both Westclyst Primary School and Clyst Vale High School.
Pinhoe is on the North Eastern edge of Exeter with excellent transport links to Sowton Industrial Estate, Met Office, Exeter International Airport, M5 and A30. The village is also on the main rail route to London, with a service to Waterloo and Exeter from Pinhoe Station. Pinhoe benefits from local shops, post office, doctors, pharmacy, village hall and library.
Council Tax Band: D
Tenure: Freehold
Entrance Hall
Double glazed front door, under stairs cupboard, wall mounted radiator.
Cloakroom
Double glazed front aspect window, low level toilet, wall mounted radiator.
Living Room
Double glazed front aspect bay window, wall mounted radiator, TV point.
Kitchen/Diner
Fitted kitchen with wall and base units, work surfaces, matching breakfast bar, double glazed rear aspect window, Asterite sink/drainer, double electric oven, electric hob with cooker hood over, plumbing for dishwasher, fridge/freezer. Dining area has double glazed rear aspect ceiling to floor windows, French doors leading to the rear garden and wall mounted radiator.
Utility
Wall and base units, plumbing for washing machine, central heating boiler, wall mounted radiator.
Landing
Stairs from hallway. Double glazed rear aspect window, storage cupboard, wall mounted radiator.
Bedroom 1
Double glazed rear aspect window, fitted wardrobes, wall mounted radiator.
En-Suite
Shower cubicle, low level toilet, wash hand basin, wall mounted radiator.
Bedroom 2
Double glazed front aspect window, wall mounted radiator.
Bedroom 3
Double glazed rear aspect window, wall mounted radiator.
Bedroom 4
Double glazed front aspect window, wall mounted radiator.
Bathroom
Double glazed side aspect window, bath with mixer taps, shower cubicle, low level toilet, wash hand basin.
Rear Garden
South facing rear garden with lawn, attractive flower beds and extended patio area, ideal for al fresco dining and relaxing. Gate leads to driveway
Garage
Power, light and up & over door.
Property info
For more information about this property, please contact
Butt Estates, EX3 on +44 1392 976188 * (local rate)
Disclaimer
Property descriptions and related information displayed on this page, with the exclusion of Running Costs data, are marketing materials provided by Butt Estates, and do not constitute property particulars. Please contact Butt Estates for full details and further information. The Running Costs data displayed on this page are provided by PrimeLocation to give an indication of potential running costs based on various data sources. PrimeLocation does not warrant or accept any responsibility for the accuracy or completeness of the property descriptions, related information or Running Costs data provided here.























.png)
