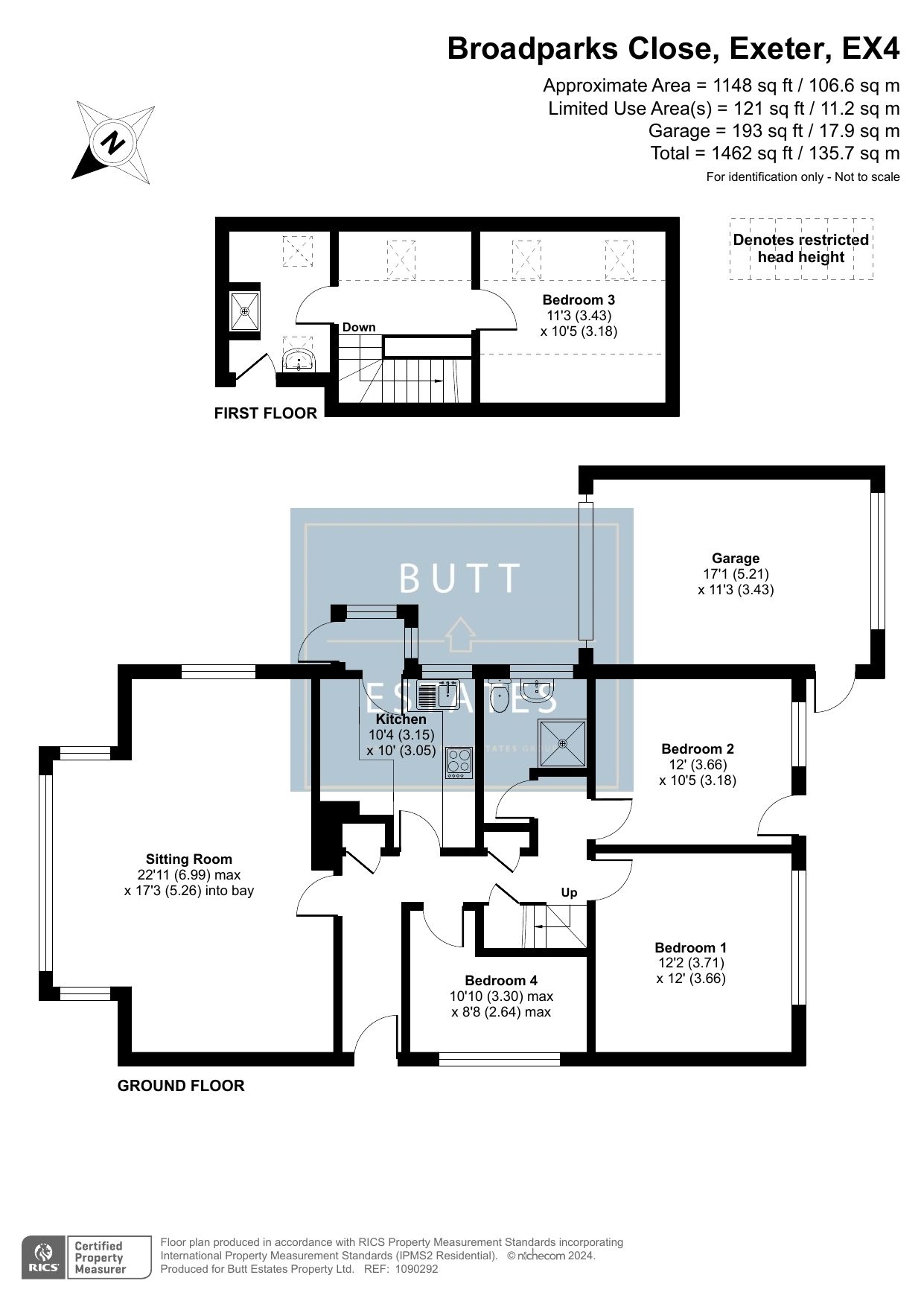Property for sale in Broadparks Close, Pinhoe, Exeter EX4
* Calls to this number will be recorded for quality, compliance and training purposes.
Property features
- Detached Chalet Bungalow
- Four Bedroom
- South Facing Garden
- Modern Bathroom & Shower Room
- Off Road Parking for Several
- Beautifully Landscaped Rear Garden
- Garage and Driveway
- Easy Access to M5 and A38 Corridor
- Estuary Views
- Solar Panels (Owned Outright)
- Versatile Property
- Close To Exeter City Centre
Property description
Description
Motivated sellers - found A property
A wonderful, unique and versatile chalet bungalow. The home is located on a generous plot, with garage and plenty of parking. Broadparks boasts far reaching views and a south facing rear garden.
Located in a desirable area of Pinhoe and tucked away in a quiet cul-de-sac, properties are very rare on the market in this location. Pinhoe is within easy access of the Met Office, Exeter International Airport, M5 and the A30. Additionally there is excellent public transport including rail links from Pinhoe Station. There are popular schools within easy reach as well as amenities, pubs and Countryside walks.
Upon entering the ground floor, there is a generous lounge/diner with dual aspect windows, allowing lots of natural light to flood the room. The kitchen has been finished to a high standard with side access. There are two spacious double, a single room and modern shower room. This offers versatile lay out and could be used as additional reception rooms if required.
Upstairs, the property benefits from an additional double bedroom and shower room.
Outside, there is parking for serval cars, a garage and attractive south facing rear garden.
Council Tax Band: D
Tenure: Freehold
Entrance Hall
With composite double glazed panel window to side aspect, radiator, two large storage cupboards, stairs leading to first floor and understairs storage cupboard.
Lounge/Diner
Generous living room with full width gorgeous square bay window to the front, side double glazed window, two radiators. Enough space for dining room table and chairs and serving hatch.
Kitchen
Tiled flooring, a range of modern fitted wall and base level work units with square edge work surfaces with matching breakfast bar, integrated electric Bosch oven with electric Bosch induction hob and extractor fan over, decorative splash back tiling, sink drainer with mixer tap over, space and plumbing for washing machine and dishwasher, space for tall fridge freezer, heated towel rail, side double glazed window, side double glazed patio door leading to the porch.
Porch
With uPVC double glazed front door and double glazed window to side and rear.
Shower Room
Tiled flooring, double shower cubicle with power shower over, low level WC, pedestal basin, heated towel rail and side double glazed window.
Bedroom 1
Generous double bedroom, radiator and rear double glazed window. Access to eaves storage.
Bedroom 2
Generous double bedroom currently being used as office/garden room, radiator and gorgeous rear double glazed doors leading to the garden with floor to ceiling double glazed rear window.
Bedroom 4
Large single bedroom, radiator and side double glazed window.
Access
Stairs leading to first floor extension was fitted in 2009 and all correct paperwork will be supplied.
Landing
Side Velux windows, with gorgeous far reaching views, radiator, door to..
Bedroom 3
Generous double bedroom with storage in the eaves, two side Velux windows with gorgeous far reaching City views.
Shower Room
Tiled flooring, shower cubicle with mixer shower, low level wc, pedestal basin with mixer tap, storage in the eaves, side double glazed Velux window.
Front Garden
The bungalow is situated on a large plot with block paved driveway to the front offering ample amount of parking to the front and side for up to several vehicles, mature shrubs, plants and hedges which create a high degree of privacy. The gardens wrap around, there is a single garage adjacent to the property with a traditional up and over door which the garage has light and power also to the side of the property there is an outside tap.
Rear Garden
South facing rear garden, superbly landscaped, there is a block paved seating area perfect for alfresco dining, addition to Indian Sandstone patio area, artificial lawn, raised composite decking seating area, outdoor lighting & power point, Mediterranean style plants, trees and shrubs and a uPVC door leading into the garage. There is side access leading to the front of the property via a secure wooden gate and fence.
Agency Notes
Annual Feed in Tariff (fit) payments over 2022 & 2023 averaged at £770 per annum. The estimated annual generation shown on the installation certificate is 2001 kWh.
The panels were fitted on 26/7/23 and the fit payments are believed to continue for a period of 25 years from installation, so roughly 13.5 years remaining.
Property info
For more information about this property, please contact
Butt Estates, EX3 on +44 1392 976188 * (local rate)
Disclaimer
Property descriptions and related information displayed on this page, with the exclusion of Running Costs data, are marketing materials provided by Butt Estates, and do not constitute property particulars. Please contact Butt Estates for full details and further information. The Running Costs data displayed on this page are provided by PrimeLocation to give an indication of potential running costs based on various data sources. PrimeLocation does not warrant or accept any responsibility for the accuracy or completeness of the property descriptions, related information or Running Costs data provided here.
























.png)
