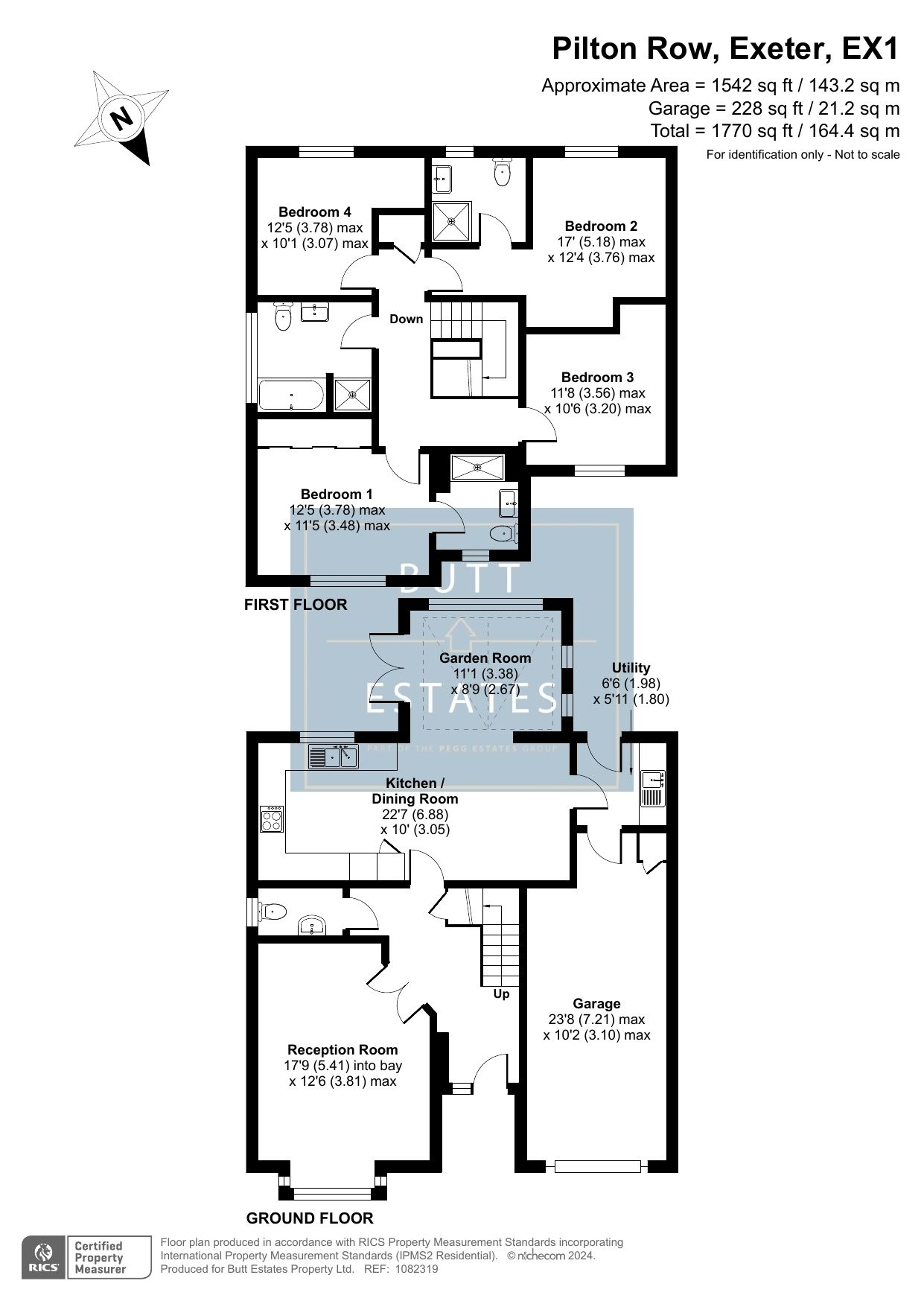Detached house for sale in Pilton Row, Exeter EX1
* Calls to this number will be recorded for quality, compliance and training purposes.
Property features
- South West Facing Garden
- Access Via Private Road
- Four Double Bedrooms
- Garden Room
- Impressive Kitchen / Dining Room
- Integral Garage
- Luxury Four Piece Bathroom
- Private Driveway
- Spacious Living Room
- Two En-Suite
Property description
Description
** price guide £500,000 - £525,000 ** Nestled within the sought-after West Clyst area, this impeccably presented four-bedroom detached family home offers a blend of modern comfort and convenience in a desirable location. Situated close to local amenities including a shop, schools, bus services, and major commuter links such as the M5 and A30, this property epitomizes comfortable family living with easy access to essential facilities.
Tucked away on a private road, the residence enjoys a serene setting with only seven properties, overlooking a picturesque green space opposite, enhancing its peaceful ambiance and sense of community.
The ground floor welcomes you with a spacious entrance hall, setting the tone for the contemporary elegance that flows throughout the home. Double doors lead into the bright and airy living room, offering a welcoming space for relaxation and entertainment. A cloakroom provides added convenience for guests and residents alike. The heart of the home is found in the modern open-plan kitchen, complete with fitted appliances and ample storage. With space for a large dining table, it serves as a hub for family gatherings and social occasions. A recent addition to the property, the sun room at the rear extends the living space seamlessly, providing views overlooking the generous enclosed rear gardens. Additionally, a utility room and access to the integral garage offer practicality and functionality for everyday living.
Ascending the stairs, the first floor accommodates two spacious double bedrooms, each boasting en-suite shower rooms for added privacy and comfort. Two further double bedrooms provide versatile living space, ideal for family members or guests. The modern family bathroom features a four-piece suite, exuding luxury and style, while ample storage throughout ensures clutter-free living. To the front of the property, a wide driveway offers parking space for multiple vehicles, complemented by an electric charging point, catering to the needs of environmentally conscious residents.
Council Tax Band: E
Tenure: Freehold
Entrance Hall
With composite front door with double glazed panelled window, spacious entrance hallway, radiator, stairs leading to the first floor, double doors opening up to spacious living room. Deep understairs cupboard.
Living Room
Two radiators, square bay front double glazed window.
Cloakroom
Modern low level WC, radiator, side double glazed window.
Kitchen/Diner
Upgraded and stylish fitted kitchen with a range of modern wall and base level work units with roll top work surfaces, integrated tall fridge freezer, integrated double electric oven with grill, integrated electric hob and extractor fan over, integrated dishwasher, one and a half sink drainer with mixer tap over, side double glazed window. The dining area has enough space for large family size table and chairs, radiator, archway leading through to garden room.
Garden Room
The sun room was built in 2022, orangery style glass ceiling, rear and side large double glazed windows, side double glazed French doors leading to the rear garden.
Utility
Modern base units with inset stainless steel sink drainer, space for undercounter fridge or space for tumble drier, radiator, rear patio door with double glazed window, door leading through to garage.
Garage
One and a half size garage with traditional up and over door, lighting and power, door to cupboard which has access to the boiler.
Landing
Spacious galleried style landing with radiator, access to the loft via loft hatch, large storage cupboard.
Master Bedroom
Generous double bedroom, full width fitted wardrobes, radiator, front double glazed window.
En-Suite
Low level WC, pedestal wash hand basin, shower cubicle with electric shower, heated chrome towel rail, frosted front double glazed window.
Bedroom 2
Generous double bedroom, radiator, rear double glazed window.
En-Suite
Shower cubicle, power shower, low level WC, wash hand basin with mixer tap, heated towel rail, double glazed window.
Bedroom 3
Double bedroom, radiator, front double glazed window.
Bedroom 4
Double bedroom, radiator, rear double glazed window.
Bathroom
Matching four piece suite, low level WC, panel bath, shower cubicle, wash hand basin with storage underneath, heated chrome towel rail, side frosted double glazed window.
Front Garden
To the front of the property there is a block paved driveway for two vehicles with electric ev charger. The driveway is directly in front of the garage. Attractive lawn with mature shrubs and plants. The property is accessed via a private road and has views over the Green.
Rear Garden
Is South West facing, superbly landscaped with extended patio area, attractive lawn with raised decking perfect for alfresco dining, raised flower beds, outside water tap, side access leading to the front of the property.
Property info
For more information about this property, please contact
Butt Estates, EX3 on +44 1392 976188 * (local rate)
Disclaimer
Property descriptions and related information displayed on this page, with the exclusion of Running Costs data, are marketing materials provided by Butt Estates, and do not constitute property particulars. Please contact Butt Estates for full details and further information. The Running Costs data displayed on this page are provided by PrimeLocation to give an indication of potential running costs based on various data sources. PrimeLocation does not warrant or accept any responsibility for the accuracy or completeness of the property descriptions, related information or Running Costs data provided here.





























.png)
