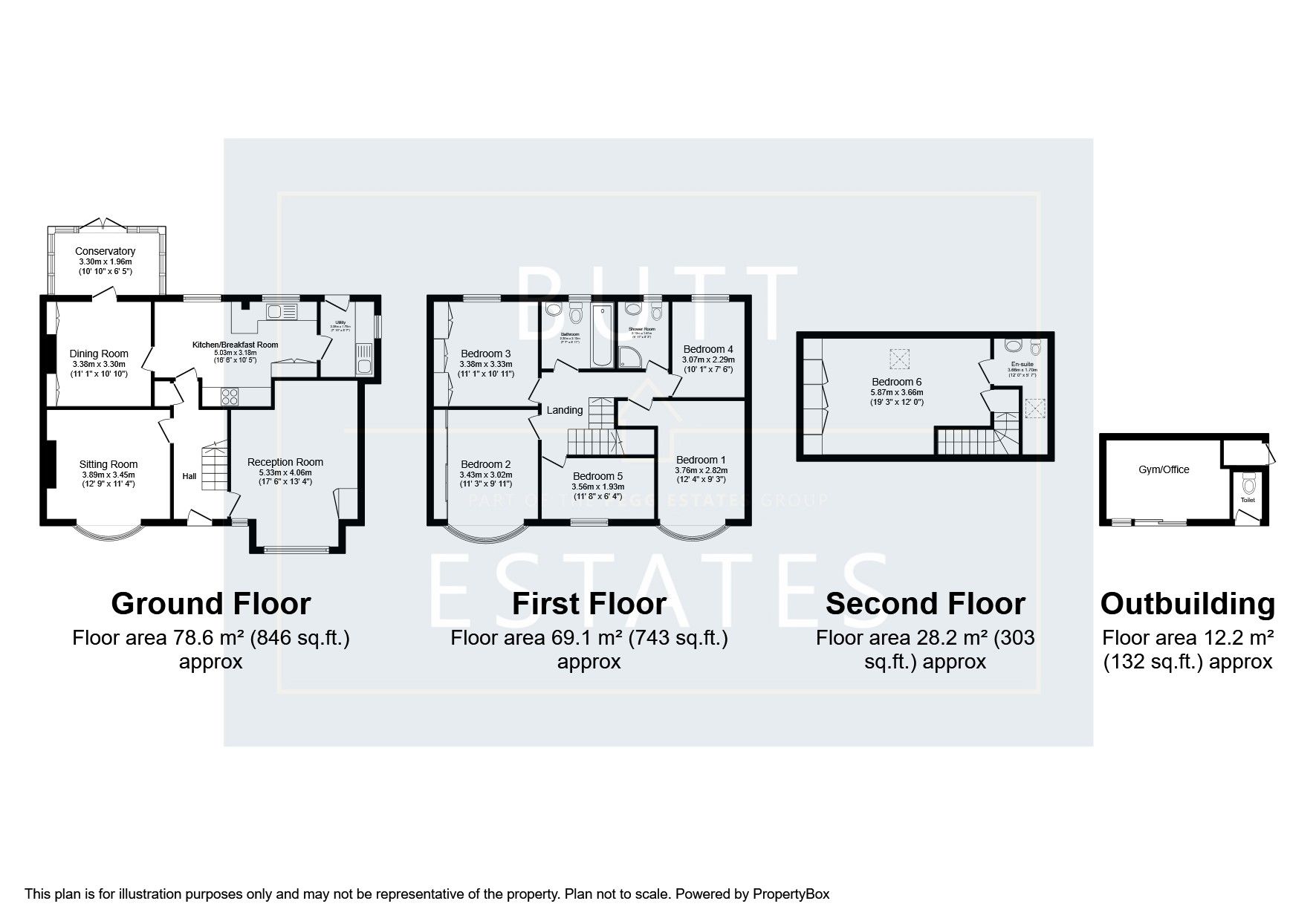Semi-detached house for sale in Kennford, Exeter EX6
* Calls to this number will be recorded for quality, compliance and training purposes.
Property features
- Approximately 1900 sqft of Living Space
- Spacious 1930's Family Home
- Stunning Countryside Views
- Two Bathroom and Upstairs Cloakroom
- Three Reception Rooms
- Long Private Driveway
- Suitable For Multi-Generational Living
- Sought After Village Location
Property description
Description
Guide price £550,000 - £575,000
A spacious and very versatile property expanding approximately 1900 sqft over three levels with long private driveway and stunning rear countryside views. Aldersyde is a beautiful family home with six bedrooms, located on the edge of a popular village. The house has been improved over time and now offers spacious accommodation for families.
The property has been extended and the garage has been converted creating additional living space downstairs. The attic has also been converted into a sixth bedroom, which also has a separate toilet with further scope to create an en suite shower room. There are stunning views of the surrounding countryside, visible from most rooms in the house and the gardens. The house is set back from the road, with a large garden and private driveway. The back gardens are enclosed and level, perfect for outdoor gatherings and enjoying the countryside views. Also in the rear garden is a large outbuilding that could be the perfect home office or gym!
Local amenities such as a post office, shop, primary school, and pub are nearby. There's also a parish church in the neighbouring village of Kenn.Aldersyde is conveniently located just four miles southwest of Exeter, making it easy for commuters. It's also close to the coast at Dawlish Warren and the scenic Haldon hills, offering a mix of countryside and city living.
Council Tax Band: E
Tenure: Freehold
Entrance Hall
With uPVC front door with double glazed window, radiator, stairs leading to first floor, understairs storage cupboard and large storage cupboard.
Sitting Room
Radiator, electric fire with modern mantle piece surrounding, gorgeous curved double glazed bay fronted window.
Kitchen
Kitchen/Breakfast room has a range of modern fitted wall and base level work units with roll top work surfaces with matching breakfast bar, inset one and half sink drainer with mixer tap over, space and plumbing for dishwasher, integrated double electric oven, electric hob, splash back tiling, extractor fan over, integrated under counter fridge, rear double glazed window with far reaching countryside views. The breakfast area has enough space for a dining room table and chairs, radiator, rear double glazed window.
Dining Room
Space for large dining room table and chairs, fitted storage cupboards and alcoves, chimney breast, radiator, rear double glazed window, rear double glazed patio door leading through to the sun room.
Sun Room
UPVC double glazed surrounding, French double glazed doors leading to the rear garden.
Utility
A range of modern fitted wall and base level work units with roll top work surfaces, stainless steel sink drainer with mixer tap over, space and plumbing for washing machine, space for tumble drier, radiator, side frosted double glazed window, rear double glazed patio door.
Reception Room
Converted garage, radiator, two front double glazed windows and door to cupboard which houses the oil boiler.
Landing
Split level landing giving access to all first floor rooms..
Bedroom 1
Generous double bedroom with gorgeous curved bay window, front double glazed window and dressing area.
Bedroom 2
Generous double bedroom, fitted full length wardrobes, gorgeous curved double glazed front bay window.
Bedroom 3
Double bedroom, radiator, fitted wardrobes, rear double glazed window with stunning countryside views.
Bedroom 4
Single bedroom, radiator, rear double glazed window.
Bedroom 5
Single bedroom, radiator, front double glazed window.
Shower Room
Low level WC, corner shower cubicle with electric shower, modern wash basin with storage underneath, radiator, frosted rear double glazed window.
Bathroom
A matching three piece suite with panelled bath, low level WC, pedestal basin, radiator, frosted rear double glazed window with an internal feature window.
Landing
Stairs leading to the second floor.
Bedroom 6
Generous double bedroom with fitted storage in the eaves, radiator, rear Velux window with stunning countryside views, door to upstairs cloakroom.
Cloakroom
Low level WC, pedestal basin, radiator, side Velux window.
Front Garden
To the front of the property there is a private driveway offering off road parking for four vehicles, an attractive front lawn with mature shrubs and plants and bushes.
Rear Garden
An attractive enclosed rear garden with far reaching countryside views. The garden has a well kept lawn with mature shrubs and flower beds. Raised decking and hot tub area. There is a outbuilding that could be used as a office or the perfect gym. Two sheds and outdoor WC. Solar Panels. Side access leading to the front of the property.
Property info
For more information about this property, please contact
Butt Estates, EX3 on +44 1392 976188 * (local rate)
Disclaimer
Property descriptions and related information displayed on this page, with the exclusion of Running Costs data, are marketing materials provided by Butt Estates, and do not constitute property particulars. Please contact Butt Estates for full details and further information. The Running Costs data displayed on this page are provided by PrimeLocation to give an indication of potential running costs based on various data sources. PrimeLocation does not warrant or accept any responsibility for the accuracy or completeness of the property descriptions, related information or Running Costs data provided here.





























.png)
