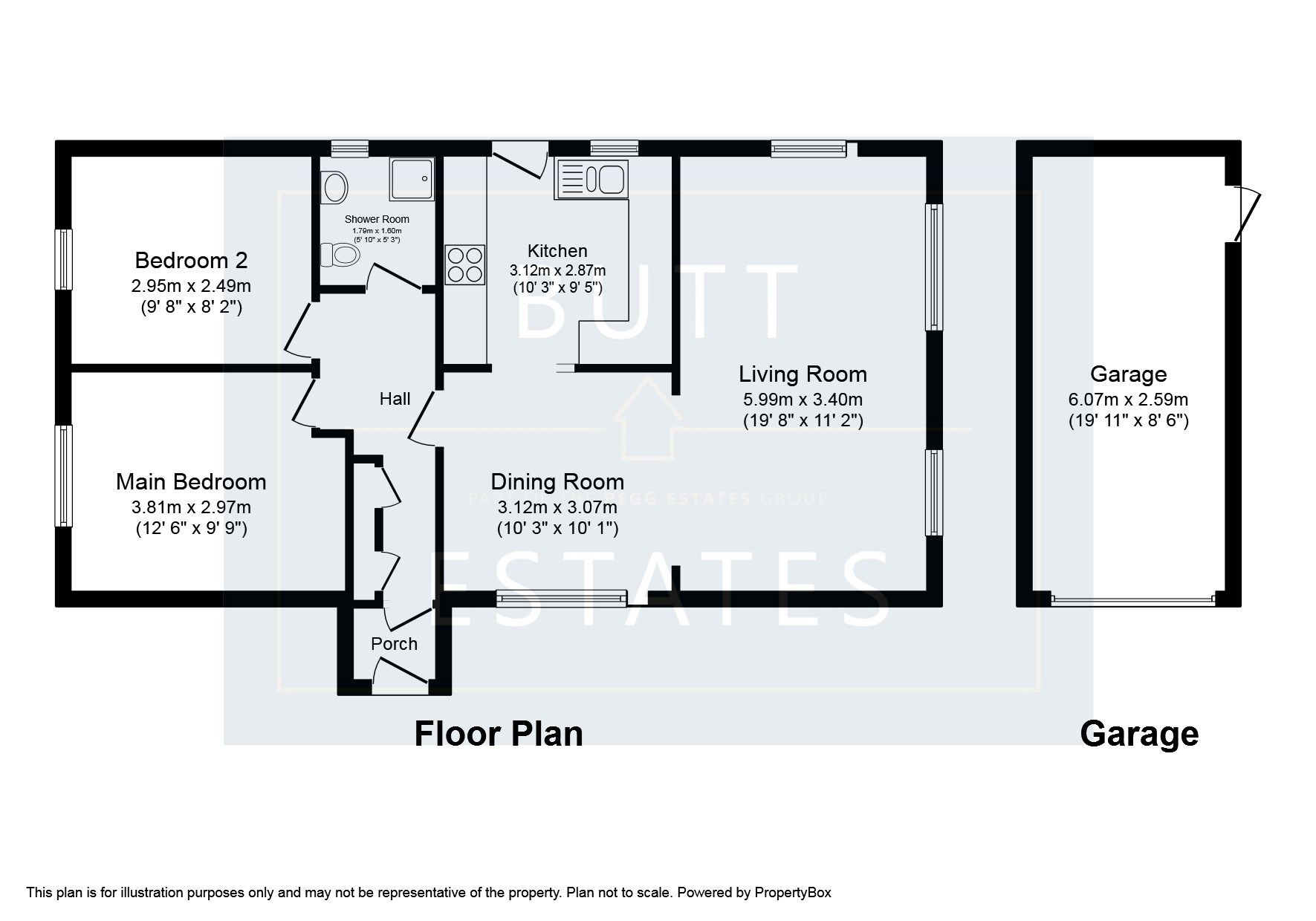Mobile/park home for sale in Glen Close, Clyst St. Mary, Exeter EX5
* Calls to this number will be recorded for quality, compliance and training purposes.
Property features
- Garage
- Two Double Bedrooms
- Detached Park Home
- Private Driveway
- Two Reception Rooms
- Pet Allowed
- Age Restricted Over 50’s
- Highly Sought After Park Home Site
Property description
Description
Situated in the highly sought-after Cat & Fiddle Park, Clyst St Mary, Exeter, this contemporary detached park home offers spacious living quarters. The well-appointed interior includes an entrance hall, hallway, living room, dining room, kitchen, two generous double bedrooms, and a fitted shower room. Additional features comprise a wrap-around garden, garage, off-road parking, central heating, and double glazing. Viewings are highly recommended to appreciate all this property has to offer.
Cat and Fiddle Park, exclusively for individuals aged 50 and above, boasts a prime location ideal for coastal excursions, easy access to the West Country Showground (within walking distance), and proximity to various points of interest. Just 3 miles from the River Exe estuary and on the edge of an area designated as outstanding natural beauty, the park provides a unique setting, only 4 miles from the picturesque Cathedral City of Exeter. Convenient transportation options include easy access to the M5, Exeter Airport, and two mainline rail stations. Buses, stopping at the park entrance every 30 minutes, offer routes to Exeter and Sidmouth. Local amenities include visits from various tradespeople such as a chiropodist, hairdresser, and mobile library.
Council Tax Band: A
Tenure: Freehold
Entrance Hall
UPVC double glazed door, tiled floor.
Hall
UPVC double glazed door, single radiator, access to dining room, bedrooms and bathroom. Carpeted flooring.
Living Room
UPVC dual aspect double glazed windows to front and side, single radiator, TV socket, electric fire, telephone socket and carpeted flooring. Open plan to:
Dining Room
UPVC double glazed window to side, single radiator and wood effect vinyl flooring.
Kitchen
Modern fitted kitchen with a range of wall and base units, roll top worktop, 1 1/2 bowl stainless steal sink with mixer, gas hob with extractor over, built in double oven, space for slimline dishwasher, space for free standing washing machine, space for free standing under counter fridge freezer, UPVC double glazed door, UPVC double glazed window, partially tiled walls and tiled flooring.
Master Bedroom
Double bedroom with UPVC double glazed window to rear, double radiator and carpeted flooring.
Bedroom 2
Double bedroom with UPVC double glazed window to rear, single radiator and carpeted flooring.
Bathroom
Fitted bathroom with single shower, close coupled WC, vanity basin, chrome heated towel rail, UPVC double glazed obscure window, partially tiled walls and tiled flooring.
Garage
Up and over door, UPVC double glazed door, UPVC double glazed window, power and light and concrete flooring.
Garden
Set on a large enclosed plot surrounded by wooden fencing, mostly laid to lawn with some paved patio area. Metal shed.
Agency Notes
Ground Rent: £186.70 per month, reviewed annually including sewerage but not water.
Council Tax: Band A
EPC Rating: Exempt
Property info
For more information about this property, please contact
Butt Estates, EX3 on +44 1392 976188 * (local rate)
Disclaimer
Property descriptions and related information displayed on this page, with the exclusion of Running Costs data, are marketing materials provided by Butt Estates, and do not constitute property particulars. Please contact Butt Estates for full details and further information. The Running Costs data displayed on this page are provided by PrimeLocation to give an indication of potential running costs based on various data sources. PrimeLocation does not warrant or accept any responsibility for the accuracy or completeness of the property descriptions, related information or Running Costs data provided here.






















.png)
