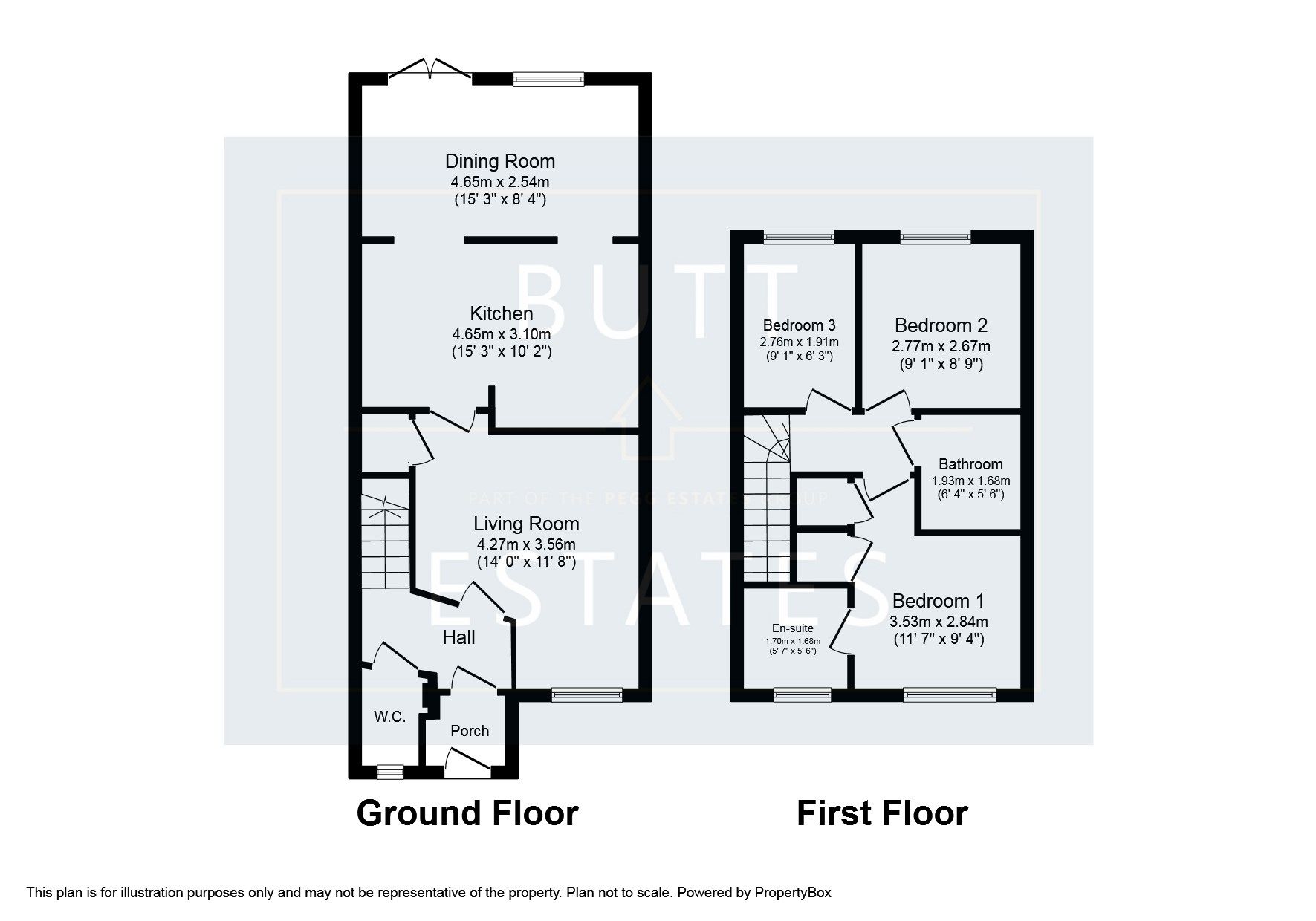Semi-detached house for sale in Chaucer Grove, Exeter EX4
* Calls to this number will be recorded for quality, compliance and training purposes.
Property features
- Allocated Parking Space
- Convenient Location
- Downstairs Cloakroom
- Extended Kitchen Diner
- Generous Rear Garden
- Master En Suite
- Modern Three Bedroom House
- Semi-Detached
- Walking Distance to Polsloe Train Station
Property description
Description
Guide price £300,000-£325,000 / completed chain
Chaucer Grove is conveniently located within close proximity to Polsloe Train Station, the City Centre and a range of Primary and Secondary Schools.
Internally, the property is immaculately presented and is ready for immediate occupation.
On the ground floor, the vendors have created a useful entrance porch before entering into the main building.
A bright and separate living room faces towards the front of the property and leads into a beautifully presented, open plan kitchen/dining area which has been extended to create a superb additional space.
The extension leads directly into a generous, sunny rear garden, which is mainly laid to lawn with a lovely patio area and space for large shed.
Upstairs, you will find two good size bedrooms, a modern family bathroom and master bedroom with plenty of built in storage and newly fitted en-suite shower room.
This wonderful home also benefits from off-street parking to the rear with on-street parking also available.
Council Tax Band: C
Tenure: Freehold
Porch
UPVC front door into porch, leading into inner hallway, side double glazed window
Inner Hallway
Radiator, door to cloakroom, stairs to first floor and door to living room
Cloakroom
Front double glazed window, low level WC, wash hand basin with mixer tap over
Living Room
Front double glazed window, under stair storage, radiator, door to kitchen/diner
Kitchen/Diner
Open plan kitchen/dining space with rear double glazed window and rear double glazed French doors into garden. Kitchen was range of modern wall and base units, integrated oven with hob and extractor hood, space and plumbing for washing machine and integrated, space for large fridge/freezer, gas boiler, inset stainless steel sink with mixer tap over, space for tumble dryer. Two radiators and wood flooring
Master Bedroom
Front double glazed window, radiator, built in wardrobe and storage above stairs with megaflow water tank, door to en-suite
En-Suite
Front double glazed window, shower cubicle with shower, low level WC, wash hand basin with mixer tap over and storage underneath, heated towel rail
Bedroom 2
Rear double glazed window, radiator
Bedroom 3
Rear double glazed window, radiator
Bathroom
Paneled bath with shower over and modern tile surround, low level WC, wash hand basin and heated towel rail
Rear Garden
Generous rear garden mainly laid to lawn with patio area, large shed, side access
Property info
For more information about this property, please contact
Butt Estates, EX3 on +44 1392 976188 * (local rate)
Disclaimer
Property descriptions and related information displayed on this page, with the exclusion of Running Costs data, are marketing materials provided by Butt Estates, and do not constitute property particulars. Please contact Butt Estates for full details and further information. The Running Costs data displayed on this page are provided by PrimeLocation to give an indication of potential running costs based on various data sources. PrimeLocation does not warrant or accept any responsibility for the accuracy or completeness of the property descriptions, related information or Running Costs data provided here.


























.png)
