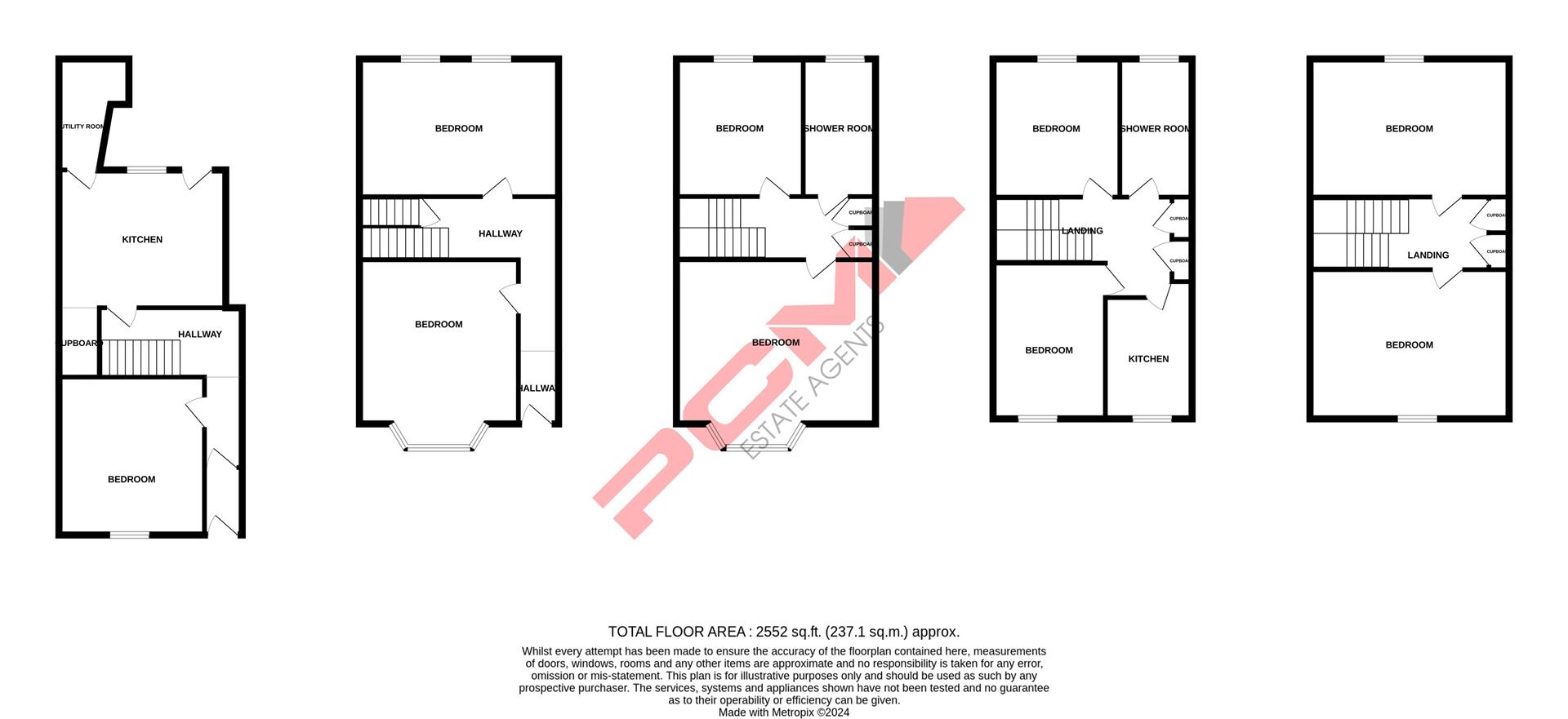Terraced house for sale in Braybrooke Terrace, Hastings TN34
* Calls to this number will be recorded for quality, compliance and training purposes.
Property features
- Investment Opportunity
- Nine Bedroom HMO
- Potential Income of £53,000 Per Annum
- Central Hastings Location
- Arranged over Five Floors
- Council Tax Band D
Property description
*** investment opportunity ***
An opportunity has arisen to acquire this nine bedroom HMO offering spacious accommodation over five floors and located in this highly sought-after region of Hastings, on the outskirts of Hastings town centre and within close proximity to the train station and Linton Gardens.
The property is operating as a HMO and is currently only part occupied and generating an income of approximately £30,000 per annum. However, we understand that the potential income could be in the region of £53,000 per annum if all rooms are let.
The property is conveniently located within very close proximity to Hastings town centre and railway station, and is considered an ideal investment opportunity. Please call now to arrange your immediate viewing to avoid disappointment.
Lower Floor Hallway
Door providing access to street level, stairs to upper floor accommodation.
Bedroom
Window to front aspect.
Kitchen (4.65m max x 3.51m (15'3 max x 11'6))
Comprising a range of eye and base level units with worksurfaces over, space for cooker with extractor above, space for fridge freezer, stainless steel inset sink with mixer tap, double glazed window and door to rear aspect leading out to the garden, under stairs storage cupboard, door to:
Utility/ Sun Room
Double glazed window to rear aspect, space and plumbing for washing machine, space for tumble dryer and additional storage space.
Ground Floor
Stairs to upper and lower floor accommodation, private front door to street level.
Bedroom (5.13m x 3.45m (16'10 x 11'4))
Two double glazed windows to rear aspect, radiator.
Bedroom (4.60m max x 4.06m max (15'1 max x 13'4 max))
Double glazed bay window to front aspect, radiator, wash hand basin.
First Floor
With stairs rising to the second floor accommodation, storage cupboard.
Bedroom (3.61m x 3.12m (11'10 x 10'3))
Double glazed window to rear aspect enjoying a pleasant outlook over Linton Gardens, radiator, wash hand basin with tiled splashbacks and storage below, storage cupboard built into recess.
Bedroom (5.21m max x 4.62m max (17'1 max x 15'2 max))
Newly refurbished with double glazed bay window to front aspect, radiator, wash hand basin with storage below.
Shower Room (3.40m x 1.52m (11'2 x 5'))
Walk in double shower with shower screen, wash hand basin with tiled splashback, wc, radiator, double glazed obscured window to rear aspect.
Second Floor Landing
Stairs rising to the third floor with storage cupboard.
Bedroom (3.89m x 2.54m (12'9 x 8'4))
Double glazed window to front aspect, wash hand basin, feature fire surround storage built into recess.
Bedroom (3.61m x 3.53m (11'10 x 11'7))
Double glazed window to rear aspect enjoying a pleasant outlook over Linton Gardens, feature surround, wash hand basin, raditaor.
Kitchen (3.43m max x 2.34m (11'3 max x 7'8))
Comprising a range of eye and base level units with worksurfaces over, space for cooker, additional space for further appliances, wall mounted gas fired boiler, double glazed window to front aspect.
Shower Room (3.38m x 1.57m (11'1 x 5'2))
Walk in double shower with shower screen, wc, wash hand basin, radiator, double glazed obscured window to front aspect.
Third Floor Landing
Storage cupboards.
Bedroom (4.88m x 3.63m (16' x 11'11))
Double glazed window to rear aspect enjoying a pleasant view over Linton Gardens, wash hand basin with storage below, radiator.
Bedroom (4.98m x 3.91m (16'4 x 12'10))
Double glazed window to front aspect, feature fire surround, wash hand basin with storage below, radiator.
Property info
For more information about this property, please contact
PCM, TN34 on +44 1424 317748 * (local rate)
Disclaimer
Property descriptions and related information displayed on this page, with the exclusion of Running Costs data, are marketing materials provided by PCM, and do not constitute property particulars. Please contact PCM for full details and further information. The Running Costs data displayed on this page are provided by PrimeLocation to give an indication of potential running costs based on various data sources. PrimeLocation does not warrant or accept any responsibility for the accuracy or completeness of the property descriptions, related information or Running Costs data provided here.


























.png)