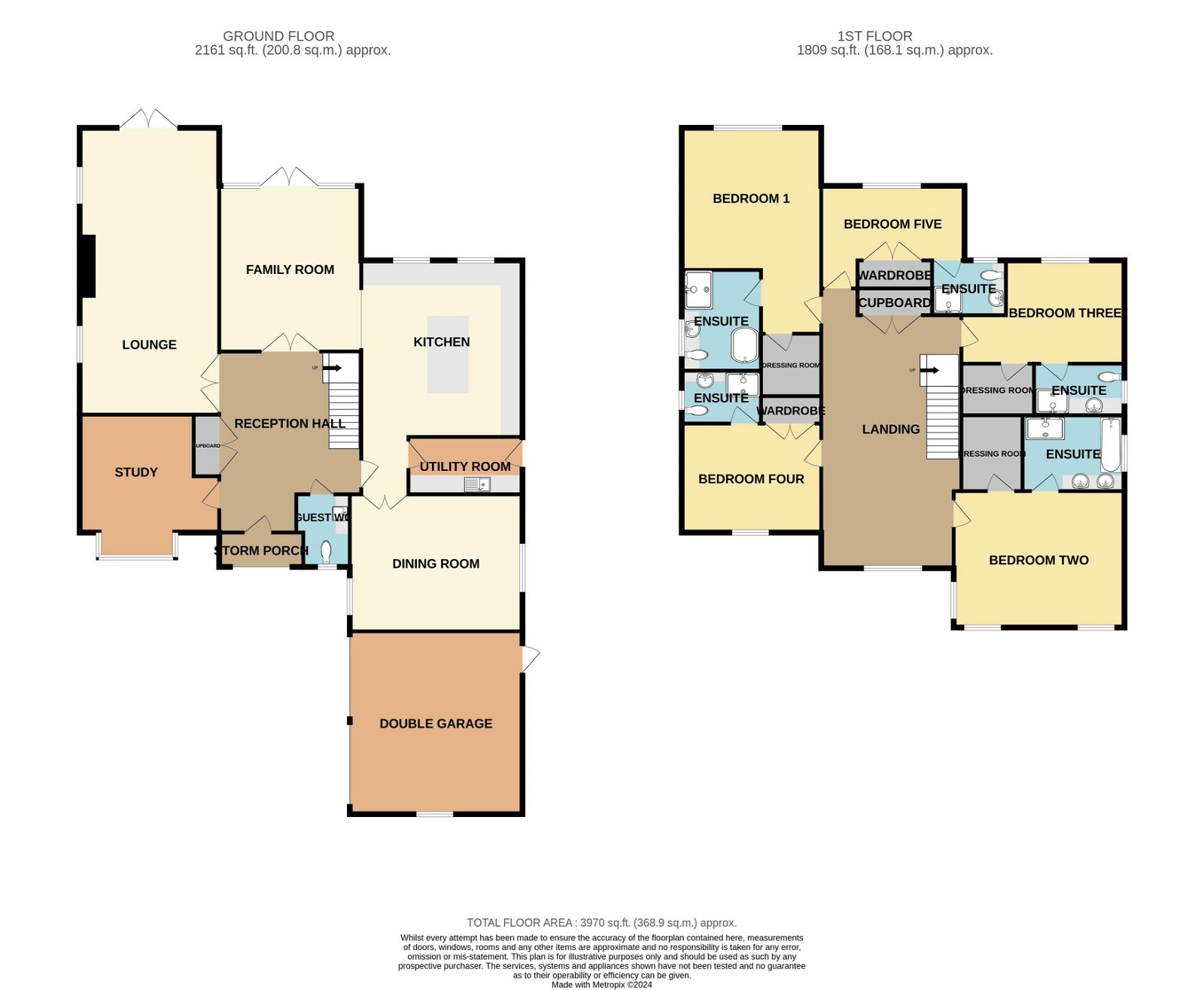Detached house for sale in York House, Pinfold Hill, Shenstone WS14
* Calls to this number will be recorded for quality, compliance and training purposes.
Property features
- Quote ref: FS0647
- An impressive gated family home in the heart of Shenstone Village
- Gated and with parking for multiple vehicles
- Impressive entrance hall
- Four reception rooms
- Beautiful kitchen with central island and Utility
- Five bedrooms all with Ensuite bathrooms
- Three dressing rooms, fitted wardrobes to two further bedrooms
- Private garden, Man cave with bar and double garage (with evc point fitted)
- Central village location
Property description
Quote ref: FS0647
Boasting just shy of 4000 sqft of beautifully finished, stylish, spacious and thoughtfully designed interiors alongside a stunning, private garden and a sought after 'man cave' with its own bar and double set of bi-folding doors, what is there not to love!
With a location in the midst of desirable Shenstone Village and built by the independent builder, First Post Homes, no detail has been spared in creating this luxurious home and set behind a private drive to just three, prestigious homes, this makes the perfect family home for anyone wanting the privacy and security of a gated home whilst having an award winning butchers, stylish gastro pub. Train station with direct links to Grand Central, ofsted outstanding Primary school, library and a wealth of other village amenities, all on your doorstep.
I am in love with the entrance hall and landing with a stylish staircase and you cant but be immediately impressed from the moment you open the front door with 20ft of open, galleried space which swiftly becomes the heart of the home.
There are then four superb reception rooms and a beautiful kitchen and the flow of the rooms as they interlink off the hall makes this the ideal space for entertaining and busy family life
And it just keeps giving.....five double (larger than double) bedrooms, five ensuite bathrooms, three dressing rooms all flooded with natural light and those that don't have dressing rooms, fitted with built in wardrobes
Outside the current owners have installed a 'man cave' complete with bar and two sets of bi-folding doors which open into a beautiful, private garden
I struggle to define exactly what part of this home is my favourite as each room just keeps on giving but I have to say that location, location, location has to play an incredible part of choosing this home along with the privacy and the absolutely incredible amount of interior space!
Council Tax Band: G
Entrance Hall - 5.64m x 4.42m (18'6" x 14'6")
Kitchen - 7.34m x 5.03m (24'1" x 16'6")
Family Room - 5.18m x 4.19m (17'0" x 13'9")
Lounge - 8.97m x 4.37m (29'5" x 14'4")
Dining Room - 5.26m x 4.29m (17'3" x 14'1")
Office - 4.37m x 3.66m (14'4" x 12'0")
WC
Utility Room - 3.15m x 1.73m (10'4" x 5'8")
Landing - 8.92m x 4.72m (29'3" x 15'6")
Bedroom One - 6.43m x 4.37m (21'1" x 14'4")
Dressing Room - 2.21m x 1.45m (7'3" x 4'9")
Ensuite - 3.15m x 2.46m (10'4" x 8'1")
Bedroom Two - 5.26m x 4.47m (17'3" x 14'8")
Dressing Room - 2.06m x 1.83m (6'9" x 6'0")
Ensuite - 3.15m x 2.31m (10'4" x 7'7")
Bedroom Three - 5.08m x 3.2m (16'8" x 10'6")
Dressing Room - 2.24m x 1.6m (7'4" x 5'3")
Ensuite - 2.74m x 1.57m (9'0" x 5'2")
Bedroom Four - 4.09m x 3.2m (13'5" x 10'6")
Ensuite - 2.49m x 1.6m (8'2" x 5'3")
Bedroom Five - 4.19m x 3.18m (13'9" x 10'5")
Esnuite - 2.26m x 1.57m (7'5" x 5'2")
Double Garage - 5.74m x 5.41m (18'10" x 17'9")
Garden Outbuilding / Office / Gym / Games Room
Property info
For more information about this property, please contact
eXp World UK, WC2N on +44 1462 228653 * (local rate)
Disclaimer
Property descriptions and related information displayed on this page, with the exclusion of Running Costs data, are marketing materials provided by eXp World UK, and do not constitute property particulars. Please contact eXp World UK for full details and further information. The Running Costs data displayed on this page are provided by PrimeLocation to give an indication of potential running costs based on various data sources. PrimeLocation does not warrant or accept any responsibility for the accuracy or completeness of the property descriptions, related information or Running Costs data provided here.






















































.png)
