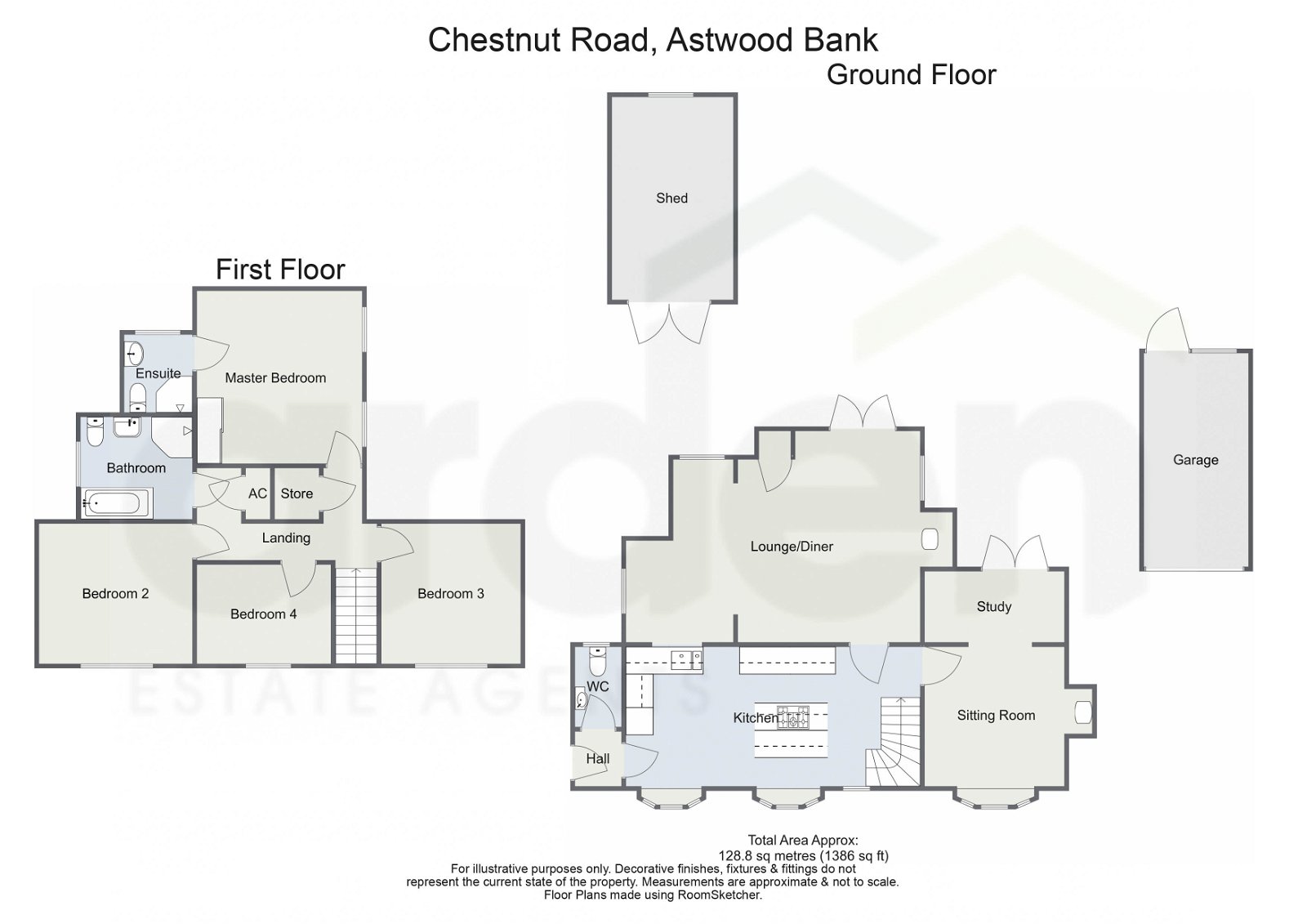Detached house for sale in Chestnut Road, Astwood Bank, Redditch B96
* Calls to this number will be recorded for quality, compliance and training purposes.
Property features
- Wonderfully Appointed Detached House
- Four Bedrooms
- Spacious Lounge/ Diner
- Stunning Farmhouse Style Kitchen
- Cozy Sitting Room and Study
- Principal Bathroom, En-Suite to Master and Guest WC
- Detached Garage and Off Road Parking
- Well Maintained Rear Garden with Shed
- Beautifully Decorated Interiors
- Sought After Location
Property description
Situated in the desirable village location of Astwood Bank, Redditch, this wonderfully appointed four-bedroom detached house offers a blend of period features and modern interiors. Boasting a detached garage and off-road parking, the property enjoys generously proportioned and beautifully decorated accommodation.
On the ground floor, the accommodation features a welcoming hall leading to a convenient downstairs WC. Further, there is a stunning farmhouse-style kitchen, boasting granite work surfaces, a centre island unit with a breakfast bar, and integrated appliances including a fridge, dishwasher, double oven, hob, and Belfast sink. The spacious lounge features a log stove and enjoys French doors opening onto the rear garden, along with ample space for dining. Additionally, there's a cozy sitting room with a log burner and flagstone flooring, which extends into the study with French doors to the rear garden. Rising the stairs to the first floor landing, you'll find the master bedroom complete with a modern en suite shower room, alongside double bedrooms two and three, and bedroom four. Completing this level is a well-appointed main bathroom featuring both a bath and separate shower enclosure, accessible from a central landing that provides ample storage.
This property boasts off-road parking and a detached garage, providing convenient storage options. Additionally, a spacious shed accessible from the garden offers further storage or workshop space. The well-maintained rear garden features a paved patio, gravelled area, and lawn, all bordered by hedged and fenced boundaries.
Situated in the sought after village of Astwood Bank, the property benefits from having a number of local amenities, including Post Office, Pharmacy and a number of pubs/ restaurants all within walking distance. Along with an outstanding rated primary school, there are many nurseries and a good high school all within easy walking access. The village of Astwood Bank offers some stunning country walks, all just a stones throw away. In addition, the town of Redditch offers easy access to motorway links (M42, Jct 2&3) and there are good rail and bus links.
Room Dimensions:
Hall
Downstairs WC
Kitchen: 21' 1" x 10' 0" (6.45m x 3.07m)
Lounge/Diner: 20' 8" x 15' 3" (6.30m x 4.65m) max
Sitting Room: 10' 0" x 10' 0" (3.07m x 3.07m)
Study: 10' 0" x 5' 1" (3.07m x 1.55m)
Garage: 15' 5" x 7' 6" (4.70m x 2.30m)
Stairs To First Floor Landing
Master Bedroom: 12' 5" x 11' 11" (3.80m x 3.65m)
En Suite: 5' 6" x 4' 11" (1.70m x 1.50m)
Bedroom Two: 11' 0" x 9' 11" (3.37m x 3.03m)
Bedroom Three: 10' 2" x 10' 0" (3.10m x 3.05m)
Bedroom Four: 9' 8" x 7' 1" (2.95m x 2.18m)
Bathroom: 8' 0" x 7' 4" (2.45m x 2.25m)
For more information about this property, please contact
Arden Estates, B97 on +44 1527 329632 * (local rate)
Disclaimer
Property descriptions and related information displayed on this page, with the exclusion of Running Costs data, are marketing materials provided by Arden Estates, and do not constitute property particulars. Please contact Arden Estates for full details and further information. The Running Costs data displayed on this page are provided by PrimeLocation to give an indication of potential running costs based on various data sources. PrimeLocation does not warrant or accept any responsibility for the accuracy or completeness of the property descriptions, related information or Running Costs data provided here.





































.png)
