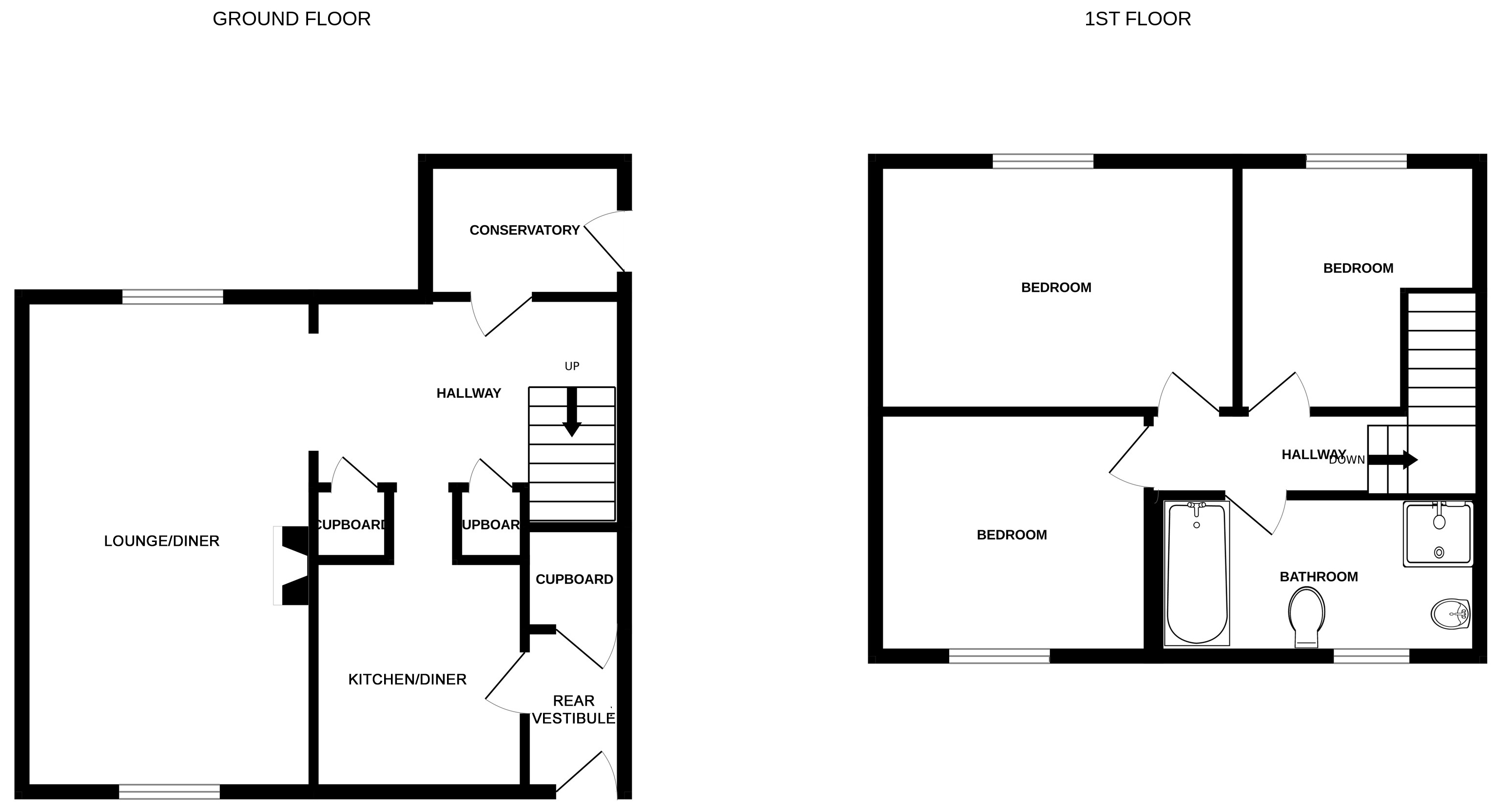Semi-detached house for sale in Corpach, Fort William PH33
* Calls to this number will be recorded for quality, compliance and training purposes.
Property features
- Desirable Semi-Detached Dwellinghouse
- Convenient Village Location with Views
- Lounge/Diner with Multi-Fuel Stove
- Kitchen/Diner
- Conservatory
- 3 Bedrooms & Family Bathroom
- Double Glazing & Dual Fuel Central Heating System
- Garden
- EPC Rating: E 52
Property description
Desirable semi-detached dwellinghouse with views to ben nevis & loch linnhe
Situated in the popular, residential village of Corpach, the subjects of sale form a desirable, semi-detached dwellinghouse, with views to Ben Nevis and the surrounding countryside. 34 Caledonian Road offers spacious accommodation, arranged in a convenient layout over two floors, comprising a conservatory, lounge/diner, kitchen/diner, 3 bedrooms and a large family bathroom. Benefiting from double glazing and a dual fuel central heating system, the property would benefit from some modernising, however due to the size and location, would be ideally suited to a first time buyer, as a superb family home or as an excellent investment opportunity for the very buoyant buy-to-let market, following works. To the side of the property there is also a covered area with light and power, linking the front and rear gardens and providing a useful storage or drying area.
Corpach is situated approximately 4 miles from Fort William and offers a range of amenities nearby including a post office, shops, hotel, pub and well respected primary school nearby, while the local secondary school is in close proximity. The famous Caledonian Canal and community owned, oak woodland are located a short walk from the property. 34 Caledonian Road is ideally placed for all the amenities and attractions the area, known as the 'Outdoor Capital of the UK', has to offer.
Conservatory 3.9m x 2.9m
Glazed to three sides. French entrance doors. Door to entrance hallway.
Entrance Hallway 3.7m x 1.6m
With stairs to upper level. Two built-in cupboards, one housing hot water tank. Doors to lounge/diner and arch to kitchen/diner.
Lounge/Diner 5.9m x 3.4m
With triple window to front and window to rear. Multi-fuel stove set on tiled hearth with wooden overmantle.
Kitchen/Diner 3.5m x 2.7m
With window to rear. Fitted with oak effect kitchen units, offset with granite effect work surfaces. Fitted black coloured breakfast bar. Stainless steel extractor hood over. Stainless steel sink unit. Tiled splashback. Plumbing for dishwasher. Arch to rear vestibule.
Rear Vestibule 1.8m x 0.9m
Built-in, understair, cupboard. Tiled flooring. Door with single glazed panels to rear garden.
Upper Level
Landing 2.4m x 0.9m
With hatch to loft. Doors to bedrooms and bathroom.
Bedroom 3.1m x 2.8m
L-shaped, with window to front views. Built-in cupboard. Built-in cabin bed frame. Laminate flooring.
Bedroom 4.3m x 3.1m
Slightly L-shaped. With triple window to front.
Bedroom 3.0m x 2.8m
With window to rear.
Bathroom 3.3m x 1.6m
With two frosted windows to rear. Fitted with white WC, wash hand basin, bath and fully tiled shower cubicle, with Gainsborough shower. Tongue-and-groove walling. Tiled splashback. Heated towel rail.
Garden
The property enjoys garden grounds to both the front and rear. The enclosed front garden is laid to a mixture of lawn and paved patio area, offset with a paved pathway, decking at the conservatory, and mature trees, shrubs and bushes. The rear garden is also enclosed, arranged over three levels and laid to a mixture of lawn and gravel, offset with a paved pathway and wooden steps. A timber garden shed is included in the sale.
Travel Directions
Travelling on the A82 from Fort William, turn left on to the A830 'Road to the Isles' road towards Mallaig. Proceed through Corpach, past the Co-op for approx. 0.5 miles. Take the first turning into Drumfada Terrace. Continue ahead and up on to Caledonian Road. Take the turning on the right on to Lady Margaret Drive then the turning first on the right in to the parking area. Number 34 is the third last property on the right hand side.
Property info
For more information about this property, please contact
MacPhee & Partners LLP, PH33 on +44 1397 528975 * (local rate)
Disclaimer
Property descriptions and related information displayed on this page, with the exclusion of Running Costs data, are marketing materials provided by MacPhee & Partners LLP, and do not constitute property particulars. Please contact MacPhee & Partners LLP for full details and further information. The Running Costs data displayed on this page are provided by PrimeLocation to give an indication of potential running costs based on various data sources. PrimeLocation does not warrant or accept any responsibility for the accuracy or completeness of the property descriptions, related information or Running Costs data provided here.












































.png)