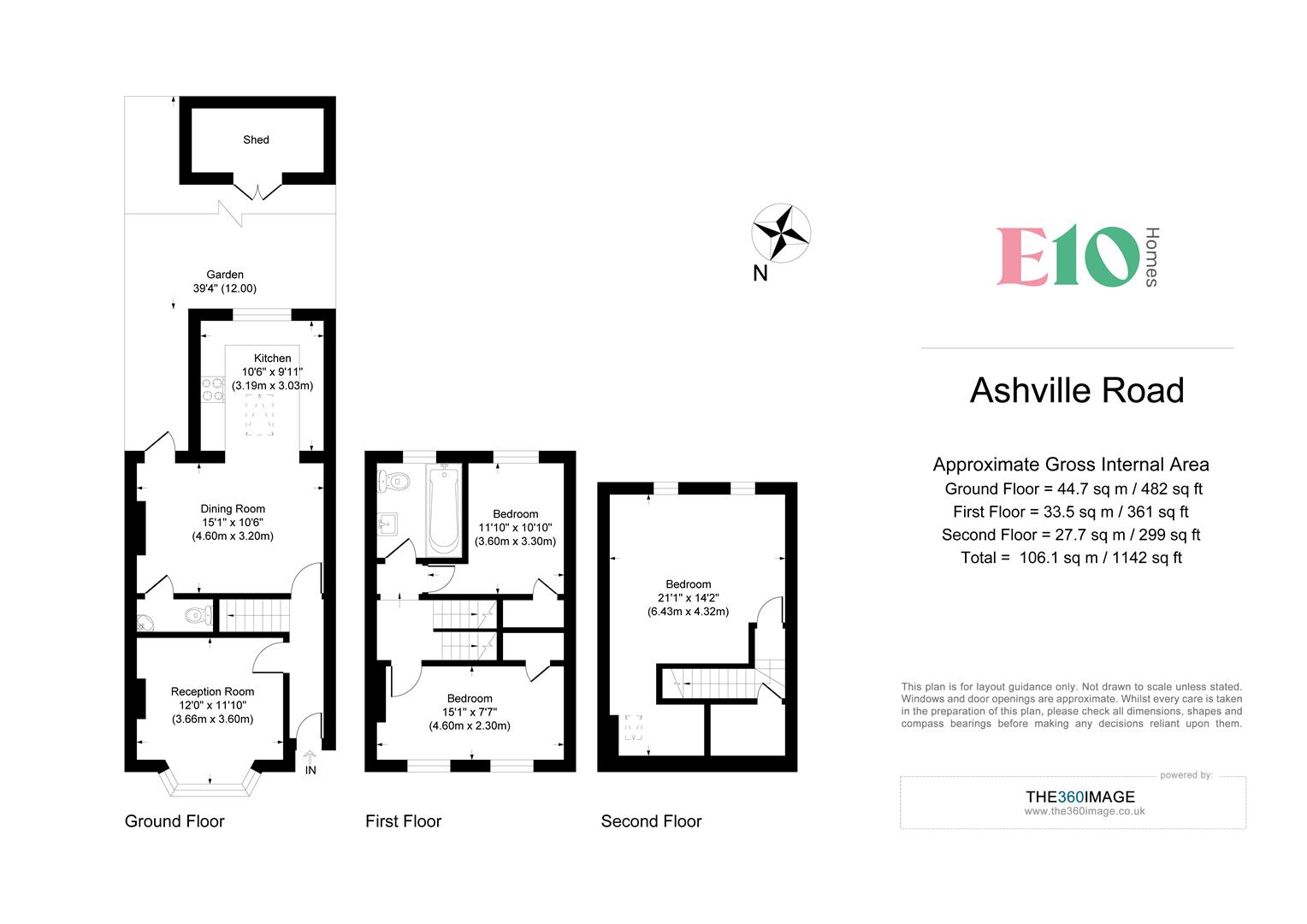Property for sale in Ashville Road, London E11
* Calls to this number will be recorded for quality, compliance and training purposes.
Property features
- Beautifully presented
- 10 mins to leyton tube
- Chain free
- Private garden
- 5 mins to francis road
- Follow us on instagram @E10HOMES_LEYTON
Property description
A beautifully presented three bedroom family terrace, extended upwards and to the rear, and complete with private rear garden and substantial shed. You're sat in the heart of Leyton here, with much-loved Francis Road just moments away.
You have over 1100 square feet of living space spread out over your three storeys, all brimming with style, colour and character throughout. Dual reception spaces and that lovely rear garden make this a splendid spot for hosting.
You're perfectly placed for Leyton's fine choice of transport links, nightlife and green spaces here, not to mention excellent schools and a lovely cluster of independent cafes along nearby Francis Road.
Your new home
Kerbside appeal is impressive, with that flawless Victorian frontage lovingly preserved.
Inside, your 140 square foot front reception will be your first stop. It's a wonderfully welcoming space, with classic bistro shutters on the bay window and rich dark hardwood underfoot. The pristine white colour scheme makes the most of the natural light while a striking sky blue statement wall adds a splash of colour.
A vintage hearth, nestled in the chimney breast makes for a fine finishing touch.
Move to the rear and your open plan kitchen/diner is more impressive still. Smooth Laminate flooring runs underfoot, while a vintage hearth and mantel and a designer tower radiator add style and character to the dining area.
Your sleek, contemporary kitchen is elegantly zoned by a breakfast bar, topped with expansive marbled work surfaces and home to an integrated wine fridge.
Smart royal blue cabinets run round the flanks, under more marbled countertops, facing a still more impressive wall of floor to ceiling cabinets home to a full suite of integrated appliances.
That large skylight overhead, and French doors off the dining area, combine to flood everything with natural light. Beautiful.
Step outside here for your rear garden, a barely overlooked, artfully landscaped mix of patio and lawn, surrounded by thriving greenery and home to a substantial storage unit and matching shed. Ideal for turning to use as a home working space.
Upstairs now, and bedroom one to the front is a bright, generous double featuring blonde laminate floors and twin double glazed sash windows, plus a gorgeous vintage hearth and large walk in wardrobe.
To the rear bedroom two's a generous single ideal for a child, with some charming canary yellow trim and another sizeable built in wardrobe.
Next door your family bathroom raises the bar even higher, with smoky grey bistro shutters, garden view and flawless metro tiling from your lovely clawfoot tub all the way to the ceiling. There's a rainfall shower over the tub too.
Finally, your converted loft is home to a splendid penthouse bedroom suite of around 250 square feet, with more blonde hardwood underfoot, a wealth of storage and a lovely skylit nook to the front.
Your new neighbourhood
Outside and Francis Road is just five minutes on foot, for all manner of delights from artisanal coffee spot Albert & Francis to expertly curated vintages at Yardarm Wines.
And don't forget much-loved local corner pub the Northcote Arms, where you'll find delicious food, real ales and regular live events.
A further five minutes on foot gets you to Leyton tube, for the Central line and direct eleven minute runs to Liverpool Street, for a door to door City commute of just twenty minutes. Tottenham Court Road, for the West End, is just nine minutes further.
If you're looking to get back to nature then the vast open greenery of Epping Forest and Wanstead Flats can be yours in just twenty minutes.
And, lastly, schools are also excellent, with six 'Outstanding' primary schools and one 'Outstanding' primary/secondary all less than twenty minutes walk away.
An artfully developed, character-packed three bedroom family home, with a wealth of sociable space and plenty of designer style. All located within easy reach of everything that makes E10 such a great place to live.
Property info
For more information about this property, please contact
E10 Homes, E10 on +44 20 3641 0014 * (local rate)
Disclaimer
Property descriptions and related information displayed on this page, with the exclusion of Running Costs data, are marketing materials provided by E10 Homes, and do not constitute property particulars. Please contact E10 Homes for full details and further information. The Running Costs data displayed on this page are provided by PrimeLocation to give an indication of potential running costs based on various data sources. PrimeLocation does not warrant or accept any responsibility for the accuracy or completeness of the property descriptions, related information or Running Costs data provided here.




































.png)
