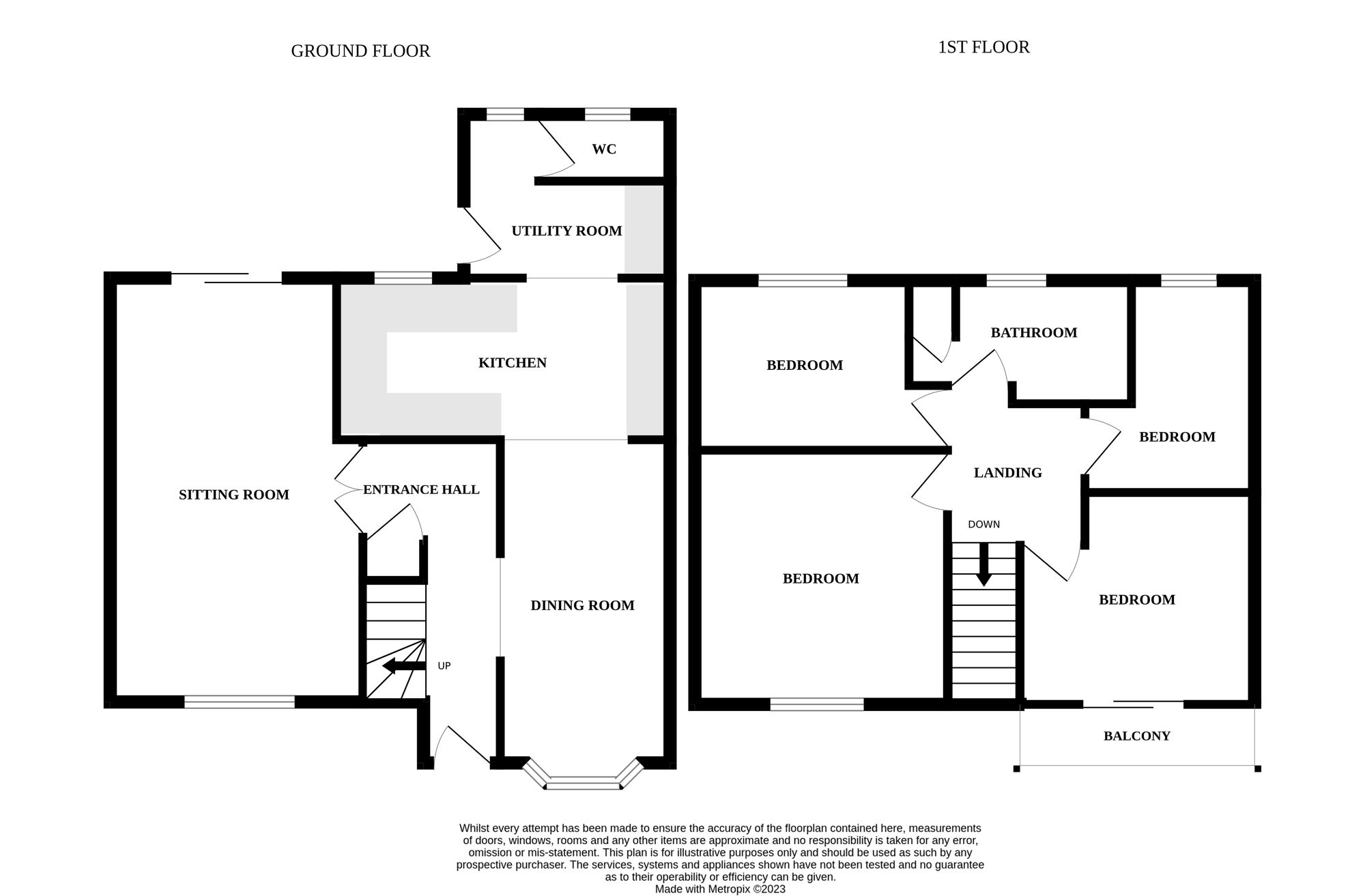Detached house for sale in The Crescent, Dereham NR19
* Calls to this number will be recorded for quality, compliance and training purposes.
Property features
- Guide price: £280,000 - £300,000
Property description
Guide Price: £280,000 - £300,000. Welcome to delightful detached home, offering a harmonious blend of practicality and comfort, making it an appealing choice for a busy family. Located in the desirable town of Dereham, being in close proximity to all local amenities and natural surroundings. The accommodation consists of a sitting room, kitchen/diner, utility room, bathroom and four bedrooms, one with a balcony. Externally you will discover a driveway and garage, with a well maintained garden, featuring a pond and an enclosed chicken pen.
The location
Situated within comfortable walking distance of Dereham's bustling town centre, this property enjoys a prime location that offers a wealth of conveniences to its residents. Nearby, you'll find supermarkets for easy grocery shopping and a friendly local pub for social gatherings. Within the town centre itself, a comprehensive array of amenities awaits, including a diverse selection of shops, essential services such as pharmacies, a doctor's surgery, and dentists, as well as entertainment options like a cinema and a bowling alley. For fitness enthusiasts, there's a leisure centre, while dining options abound with numerous pubs and restaurants catering to various tastes. Families will appreciate the accessibility of schools for all age groups, making this location ideal for those with children. Additionally, the property provides straightforward access to the A47, a major road that facilitates commutes and travel, and despite its proximity to town, it offers a peaceful ambiance on the town's outskirts, striking a perfect balance between urban convenience and tranquil living.
The property
Step inside where you are greeted by a welcoming entrance hall, leading you from the outside world into the sanctum of the home. Located at the front of the property is a spacious sitting room, where you can showcase your comfortable furniture. The open plan kitchen/dinner is well equipped with units and appliances, to enhance your cooking experience. With ample amount of space for your dining set-up, perfect for family gatherings. Complete with a utility room for your laundry goods and a convenient WC. Heading up the staircase you will find four bedrooms, designed to offer you relaxation and privacy.
One of which features a balcony, allowing you to enjoy the outdoors within the comfort of your own home. The bathroom comprises of a three piece suite, accommodating all family members and guests. Upon arrival to the property is a driveway providing off road parking, with a lawn front garden. In the rear garden, you'll find a versatile outdoor haven: A maintained lawn, a patio and decked area for outdoor furniture, a serene pond that adds natural beauty and tranquillity, and even an enclosed chicken pen for those interested in sustainable living. The garage sits at the end of the garden, providing additional storage and space to store your garden equipment. Overall this garden is fully enclosed so you can enjoy in seclusion.
Agents note
We understand that this property is freehold. Connected to mains electricity, gas, water and drainage. Heating system - Gas central heating. Double glazed windows. Council Tax Band: D
EPC Rating: D
Disclaimer
Minors and Brady, along with their representatives, are not authorized to provide assurances about the property, whether on their own behalf or on behalf of their client. We do not take responsibility for any statements made in these particulars, which do not constitute part of any offer or contract. It is recommended to verify leasehold charges provided by the seller through legal representation. All mentioned areas, measurements, and distances are approximate, and the information provided, including text, photographs, and plans, serves as guidance and may not cover all aspects comprehensively. It should not be assumed that the property has all necessary planning, building regulations, or other consents. Services, equipment, and facilities have not been tested by Minors and Brady, and prospective purchasers are advised to verify the information to their satisfaction through inspection or other means.
For more information about this property, please contact
Minors & Brady, NR19 on +44 1362 357368 * (local rate)
Disclaimer
Property descriptions and related information displayed on this page, with the exclusion of Running Costs data, are marketing materials provided by Minors & Brady, and do not constitute property particulars. Please contact Minors & Brady for full details and further information. The Running Costs data displayed on this page are provided by PrimeLocation to give an indication of potential running costs based on various data sources. PrimeLocation does not warrant or accept any responsibility for the accuracy or completeness of the property descriptions, related information or Running Costs data provided here.


































.png)
