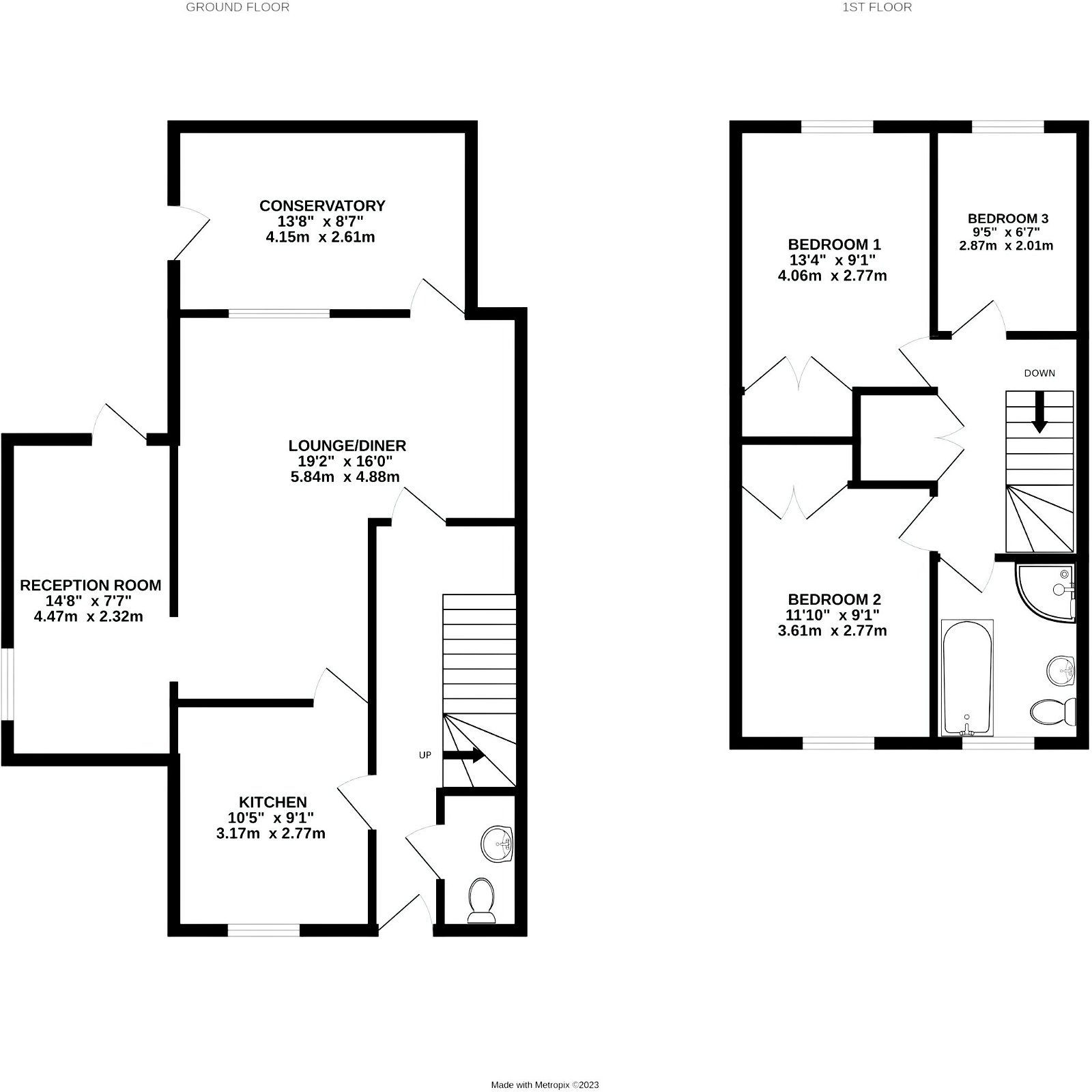End terrace house for sale in Mews Court, Menheniot, Liskeard PL14
* Calls to this number will be recorded for quality, compliance and training purposes.
Property features
- Extended End of Terrace House
- Three Bedrooms & Three Reception Rooms
- Large Enclosed South Westerly Facing Rear Garden
- Recently Fitted uPVC Double Glazing
- Ground Floor Cloakroom/ WC
- Owned Income Generating Solar Panels
- Garage & Residents Only Shared Parking Area
- Council Tax Band C
- Popular Village Location
- Call Now to View - Quote Reference PM0522
Property description
Quote Reference PM0522
We are delighted to welcome to the market this Georgian style end of terrace house with three bedrooms and three reception rooms. Set in the centre of the popular village of Menheniot, this property briefly comprises; entrance hall, cloakroom/ WC, open plan lounge/ dining room, second reception room ideal for an office/ snug/ or children's playroom, fitted kitchen, stairs to the first floor featuring three bedrooms with stunning far-reaching views from the rear aspect and a four-piece bathroom. Externally, the property benefits from a larger than average enclosed south westerly facing rear garden, side access and a shared front garden. There is also a garage en-bloc and a residents only shared parking area.
Mews Court is situated in the centre of the quintessential Cornish village of Menheniot. The village itself offers a general store and post office, public house, an extremely well recognised primary and pre-school, church and branch line railway on the outskirts of the village. Liskeard being the primary and local town offers a wider range of retail amenities to include produce shops, banking and leisure facilities.
Entrance Hall
Cloakroom/ WC
3'2" x 7'6" (0.97m x 2.29m)
Kitchen
10'5" x 9'1" (3.18m x 2.77m). Fitted base and drawer mounted units, single drainer sink with mixer tap, electric hob with oven under and filter over, space for fridge, space for slimline dishwasher, tiled flooring.
Lounge/Diner
19'2" x 16' (5.84m x 4.88m).
Reception Room
14'9" x 7'7" (4.5m x 2.3m).
Conservatory
13'9" x 8'7" (4.2m x 2.62m). Windows to three sides, uPVC double glazed door giving access to the rear garden. Wood effect flooring.
Bedroom One
9'2" x 13'4" (2.8m x 4.06m). (plus wardrobe recess).
Bedroom Two
11'11" x 9'2" (3.63m x 2.8m).
Bedroom Three
6'7" x 9'5" (2m x 2.87m).
Bathroom
8'6" x 6'5" (2.6m x 1.96m).
Outside
The property is approached via a footpath, enjoys a shared lawn front garden, with a garage separate from the property, and residents only shared parking. The property also enjoys a south westerly facing rear garden mostly laid to lawn, with a vast array of mature shrubs and hedges, with fenced boundary and side access leading to the front.
Required Information
Tenure - Freehold
Local Authority - Cornwall Council
Council Tax - Band C
Services - Mains Electric, Water & Drainage
Agents Note
Upon purchasing this property, you will me made a director of the Residents Association, where there is also a monthly management charge of £20 for maintenance of communal areas.
Property info
For more information about this property, please contact
eXp World UK, WC2N on +44 1462 228653 * (local rate)
Disclaimer
Property descriptions and related information displayed on this page, with the exclusion of Running Costs data, are marketing materials provided by eXp World UK, and do not constitute property particulars. Please contact eXp World UK for full details and further information. The Running Costs data displayed on this page are provided by PrimeLocation to give an indication of potential running costs based on various data sources. PrimeLocation does not warrant or accept any responsibility for the accuracy or completeness of the property descriptions, related information or Running Costs data provided here.



























.png)
