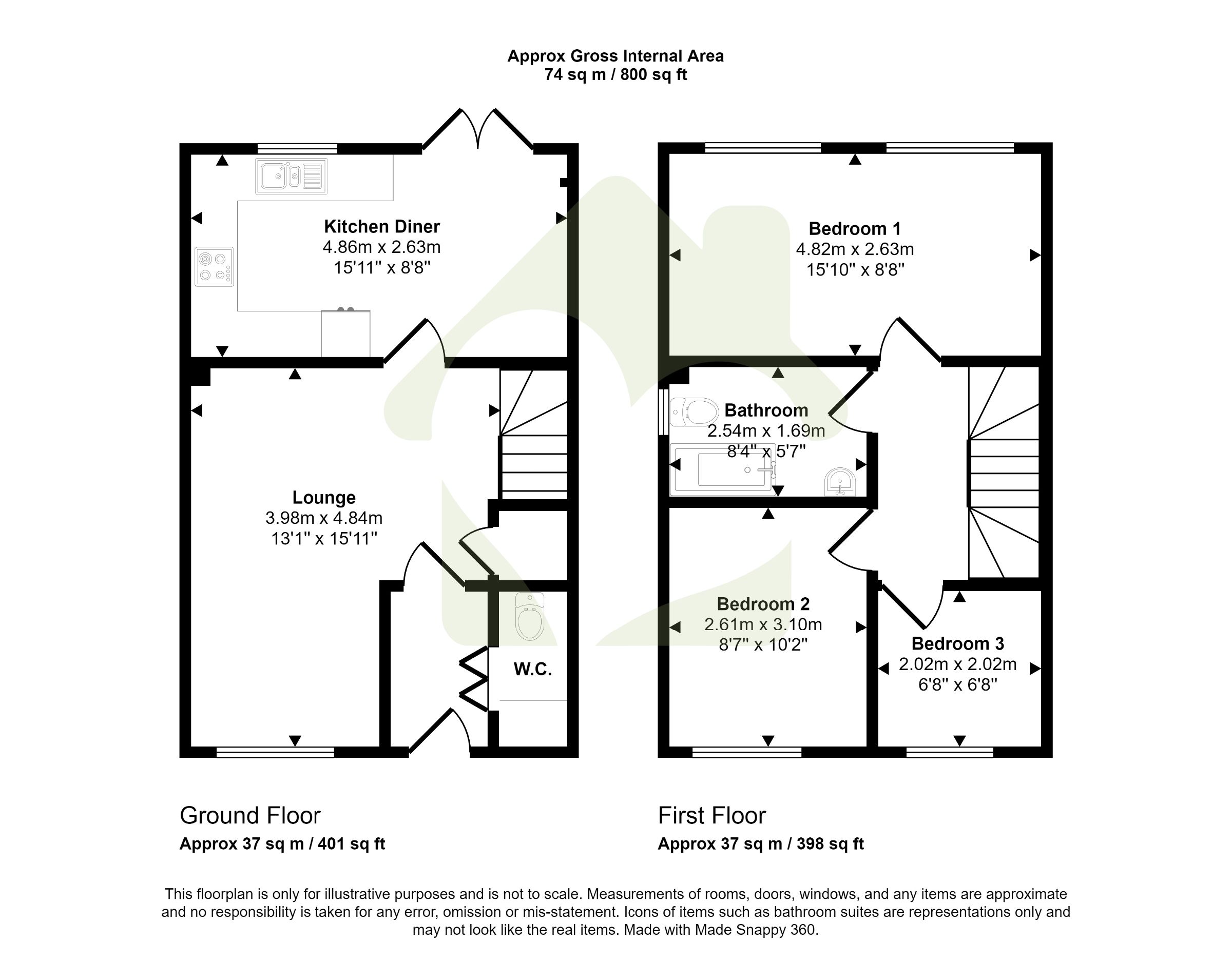End terrace house for sale in Hamlet Close, Inskip, Preston PR4
* Calls to this number will be recorded for quality, compliance and training purposes.
Property features
- Modern three bedroom home
- 70% shared ownership
- Modern decor and furnishings throughout
- Enclosed rear garden
- Driveway parking plus gardens
Property description
Description
Nestled in the charming village of Inskip, Lancashire, this modern three-bedroom end terraced home offers a wonderful opportunity for those looking to step onto the property ladder through shared ownership. Well cared for by its current owners, this home provides comfortable living accommodation set over two floors, making it an ideal choice for families or first-time buyers.
Key Features:
Shared Ownership Opportunity:
With a 70% share available, this property presents an excellent chance for individuals or families entering the housing market to own a part of their dream home.
Exterior Appeal:
As you approach the property, you're greeted by a block-paved tandem driveway and a lawned garden, creating a welcoming first impression. A wooden gate leads to the rear of the property, offering convenience and privacy.
Functional Layout:
Step inside through the part glazed door into the entrance hallway, which provides cloak storage and access to the ground floor WC which also offers space and plumbing for a washing machine and tumble dryer (stacked). The ground floor comprises a cosy living room and a dining kitchen, perfect for everyday living and entertaining.
Modern Kitchen:
The kitchen boasts white cabinetry complemented by concrete-effect laminate worktops, creating a sleek and contemporary look. Integrated appliances include a fridge freezer, electric oven, and a four-ring gas hob, catering to all your culinary needs.
Outdoor Connection:
Enjoy seamless indoor-outdoor living with double doors from the dining area leading to the enclosed rear garden. This outdoor space is part laid to lawn and part patio, providing a lovely area for relaxation and al fresco dining.
Comfortable Bedrooms:
Ascend to the first floor via the landing, which offers loft access. Here, you'll find three bedrooms, two of which are double-sized, and one single bedroom, providing ample space for the whole family or guests.
Family Bathroom:
The three-piece bathroom suite features a bath with shower over, WC, and wash basin. A chrome heated towel radiator adds a touch of luxury, while an opaque window to the side elevation ensures privacy.
This charming home offers the perfect blend of comfort, convenience, and affordability, making it an ideal choice for those seeking shared ownership. Don't miss out on this fantastic opportunity to make this house your home!
For more information or to arrange a viewing, contact us today!
Council Tax Band: B (Wyre Borough Council)
Tenure: Leasehold (125 years)
Ground Rent: £157.6 per month
Shared Ownership: 70% being sold
125 years started from 1st October 2020.
We are advised that the current monthly charge of £157.60 includes building insurance and any maintenance charges.
Rent and Service charges are reviewed annually on 1st April in line with the lease terms.
Property info
For more information about this property, please contact
Love Homes Estate Agents, PR3 on +44 1995 493993 * (local rate)
Disclaimer
Property descriptions and related information displayed on this page, with the exclusion of Running Costs data, are marketing materials provided by Love Homes Estate Agents, and do not constitute property particulars. Please contact Love Homes Estate Agents for full details and further information. The Running Costs data displayed on this page are provided by PrimeLocation to give an indication of potential running costs based on various data sources. PrimeLocation does not warrant or accept any responsibility for the accuracy or completeness of the property descriptions, related information or Running Costs data provided here.































.png)

