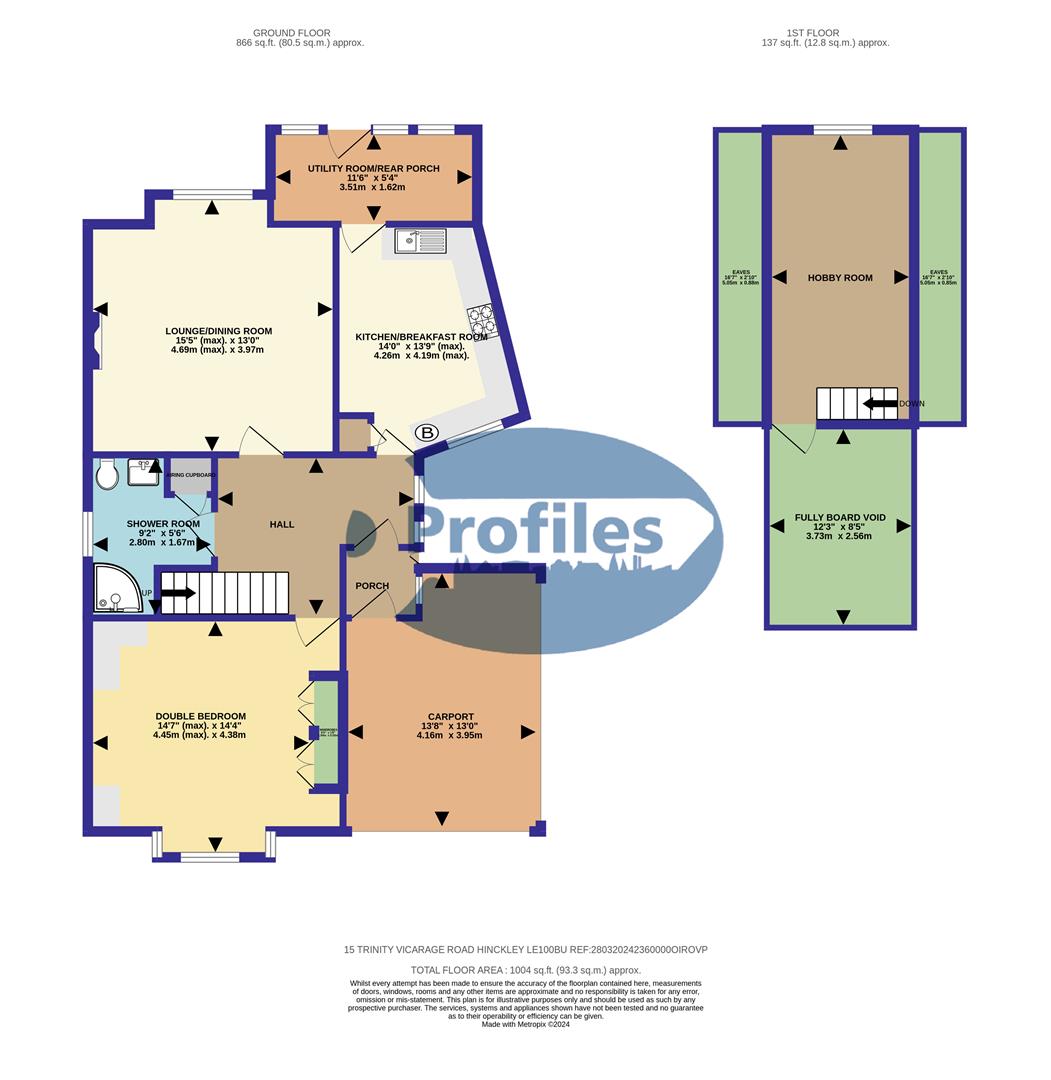Detached bungalow for sale in Trinity Vicarage Road, Hinckley LE10
* Calls to this number will be recorded for quality, compliance and training purposes.
Property description
A bespoke detached bungalow, ideally situated in a popular and sought after location. The bungalow has the benefit of gas central heating (combination boiler), PVCu double glazed windows, PVCu fascia and soffits, 3 car driveway, car port, utility room / rear porch, fully board roof void / hobby room, further separate boarded area, potential to extend /convert and no chain.
Located within walking distance of hinckley town centre and all local amenities Accessible for commuting to all major road links, such as the A5, M69, M1 and M6.
Must be viewed.
No chain.
Reception Porch. (1.42 x 1.19 (4'7" x 3'10"))
Hardwood Georgian style door and double base cupboards.
Reception Hall. (2.93 (max) x 2.44 (9'7" (max) x 8'0"))
Obscure double glazed side window, staircase to the first floor and radiator.
Double Bedroom (Front). (4.45 (into bay) x 4.38 (14'7" (into bay) x 14'4"))
Walk-in PVCu double glazed bay window, radiator, coving, fitted twin double wardrobes, base cupboards and coving.
Shower Room (Side). (2.49 x 2.21 (8'2" x 7'3"))
Fitted corner shower cubicle with an Triton electric shower with twin curved glazed doors, wash hand basin in vanity unit with base door, low flush wc, radiator and airing cupboard.
Spacious Breakfast Kitchen (Rear). (4.26 x 4.19 (max) (13'11" x 13'8" (max)))
Stainless steel sink unit, range of base and wall units (7 base and 5 wall), associated work surfaces, split level gas hob, electric (fan assisted) oven, extractor hood, radiator, PVCu double rear window, PVCu double door, wall mounted gas fired fan assisted gas fired Worcester 14/19 cbi boiler and adjcent programmer and fitted pantry /cupboard.
Utility Room / Pantry (Rear). (3.51 x 1.62 (11'6" x 5'3"))
Plumbing for a washing machine, PVCu double glazed door, PVCu double glazed window, tall cupboard, base unit and work surfaces.
First Floor
Hobby Room (Rear). (6.52 x 2.54 (21'4" x 8'3"))
PVCu double glazed window and storage to the eaves.
Board Store Room (3.73 x 2.56 (12'2" x 8'4"))
Outside
Front garden with 3 car driveway.
Enclosed rear garden with lawn, patio and side gated access.
Car Port. (4.16 x 3.95 (13'7" x 12'11"))
Property info
15Trinityvicarageroadhinckley-High.Jpg View original

For more information about this property, please contact
Profiles, LE10 on +44 1455 364026 * (local rate)
Disclaimer
Property descriptions and related information displayed on this page, with the exclusion of Running Costs data, are marketing materials provided by Profiles, and do not constitute property particulars. Please contact Profiles for full details and further information. The Running Costs data displayed on this page are provided by PrimeLocation to give an indication of potential running costs based on various data sources. PrimeLocation does not warrant or accept any responsibility for the accuracy or completeness of the property descriptions, related information or Running Costs data provided here.























.png)

