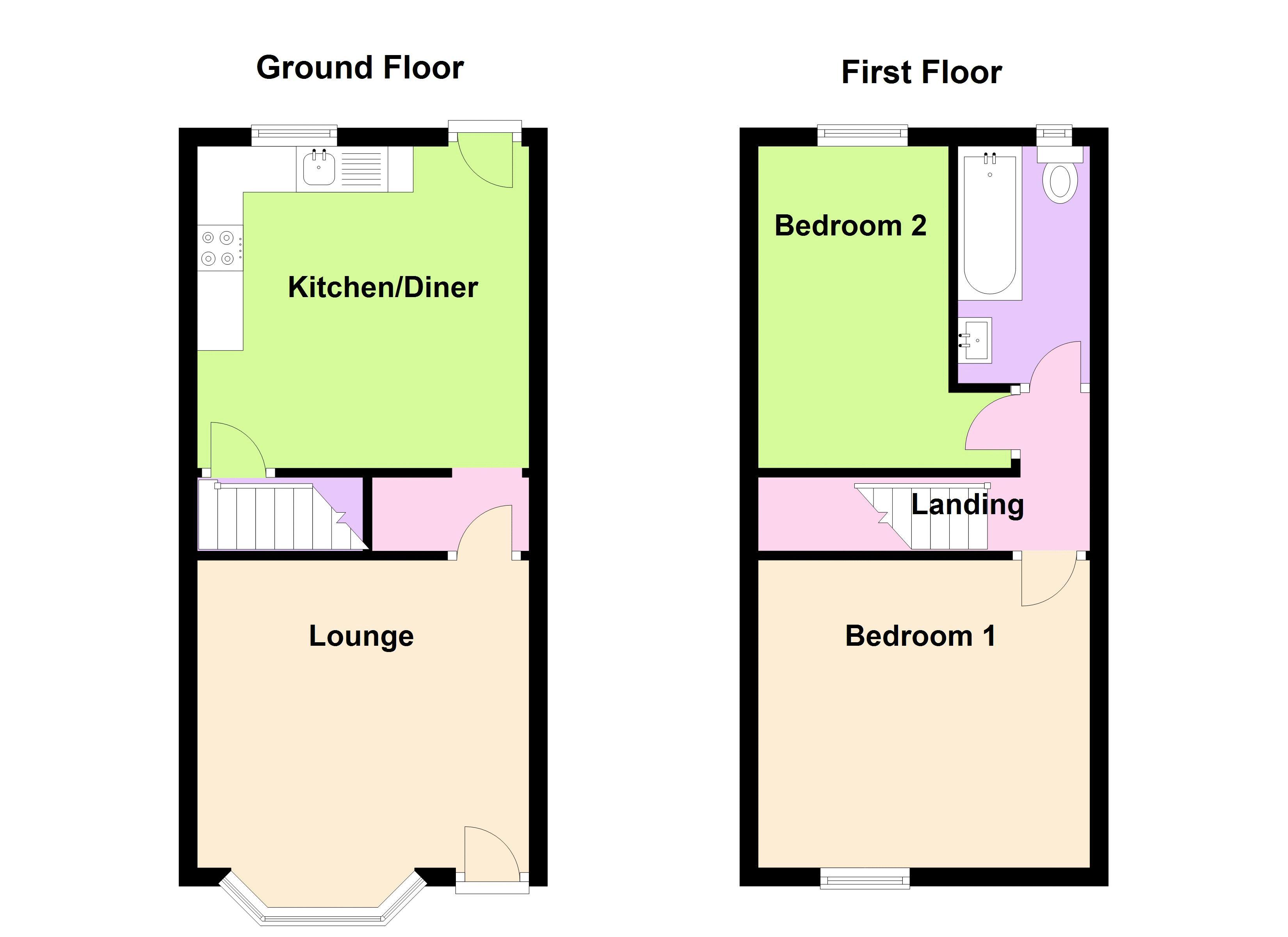End terrace house for sale in Tiverton Grove, Off Dibble Road, Smethwick B67
* Calls to this number will be recorded for quality, compliance and training purposes.
Property features
- Spacious end terraced home
- Located at the end of A tucked away walkway
- Lounge to front
- 12 ft kitchen diner
- 2 bedrooms
- Bathroom with white suite on 1st floor
- Low maintenance paved gardens to front & rear
- Gas central heating
- UPVC double glazing
- Council tax band: A - EPC rating: E
Property description
Located at the end of a tucked away walkway off Dibble Road & Smethwick High Street. Spacious end terraced home with lounge & 12ft kitchen diner. Having 2 bedrooms & bathroom with white suite on 1st floor. Low maintenance paved gardens to front & rear. Gas central heating & UPVC double glazing. According to Ofcom (the office of communications), standard and ultrafast broadband is available at this property. Further information can be found here: Council Tax Band: A - EPC Rating: E
Description
This end terraced home is located off Dibble Road (just up from Smethwick High Street), in a tucked away walkway/grove with access to only the 8 houses that form the Grove. Right at the far end is number 8, with gated access to the front paved garden. Through the foregarden you will then find the front door of the house which in turn leads to the front lounge and then through to the nearly 12ft kitchen diner. At the rear of the kitchen diner is a door leading to the rear garden which is paved. There is also a door off the kitchen diner leading to a staircase and the first floor. On the first floor is a landing, 2 bedrooms & a bathroom with white suite. As mentioned already, there are low maintenance paved gardens to the front & rear. The property benefits from gas central heating & UPVC double glazing. According to Ofcom (the office of communications), standard and ultrafast broadband is available at this property. Further information can be found here: Council Tax Band: A - EPC Rating: E
UPVC Front Door To Lounge
Lounge (12' 9'' into bay x 11' 10'' max chimney recess (3.88m x 3.60m))
Front facing, wood laminate flooring, double panel radiator, ceiling light, meter cupboard, door to inner lobby
Inner Lobby
Understairs storage, leading to kitchen diner
Kitchen/Diner (11' 10'' x 11' 9'' (3.60m x 3.58m))
Rear facing, single drainer stainless steel sink unit, work surfacing with splash tiling, built in oven, gas hob & cooker hood, wall mounted Baxi combination boiler, wall & floor mounted units, single panel radiator, tiled flooring, door to stairs to first floor, part glazed UPVC door to rear garden, ceiling light
First Floor Landing
Single panel radiator, pendent ceiling light, access to roof space, doors to all first floor rooms
Bedroom One (11' 10'' x 11' 1'' (3.60m x 3.38m))
Front facing, double panel radiator, wood laminate flooring, pendent ceiling light
Bedroom Two (11' 11'' x 6' 10'' plus door recess (3.63m x 2.08m))
Rear facing, double panel radiator, over stairs cupboard, pendent ceiling light
Bathroom
Rear facing, fitted with a white suite, panel bath with shower attachment, WC, pedestal wash hand basin, part tiled walls, tiled flooring, single panel radiator, pendent ceiling light
Front Garden
The front garden can be accessed via a walkway from Dibble Road with a gated access and paved.
Rear Garden
To the rear is a fenced & paved garden
Tenure
The agents have checked hm land registry and the official copy of register of title shows the property as being freehold. We recommend buyers verify the status and satisfy themselves as to the tenure.
Property Related Services
Humberstones Homes recommends certain products and services to buyers including mortgage advice, insurance, surveying and conveyancing. We may receive commission for such recommendations and referrals when they proceed to sign up and/or completion. These can vary up to a maximum of £240 per transaction.
Property info
For more information about this property, please contact
Humberstones Homes, B32 on +44 121 721 8182 * (local rate)
Disclaimer
Property descriptions and related information displayed on this page, with the exclusion of Running Costs data, are marketing materials provided by Humberstones Homes, and do not constitute property particulars. Please contact Humberstones Homes for full details and further information. The Running Costs data displayed on this page are provided by PrimeLocation to give an indication of potential running costs based on various data sources. PrimeLocation does not warrant or accept any responsibility for the accuracy or completeness of the property descriptions, related information or Running Costs data provided here.






















.png)

