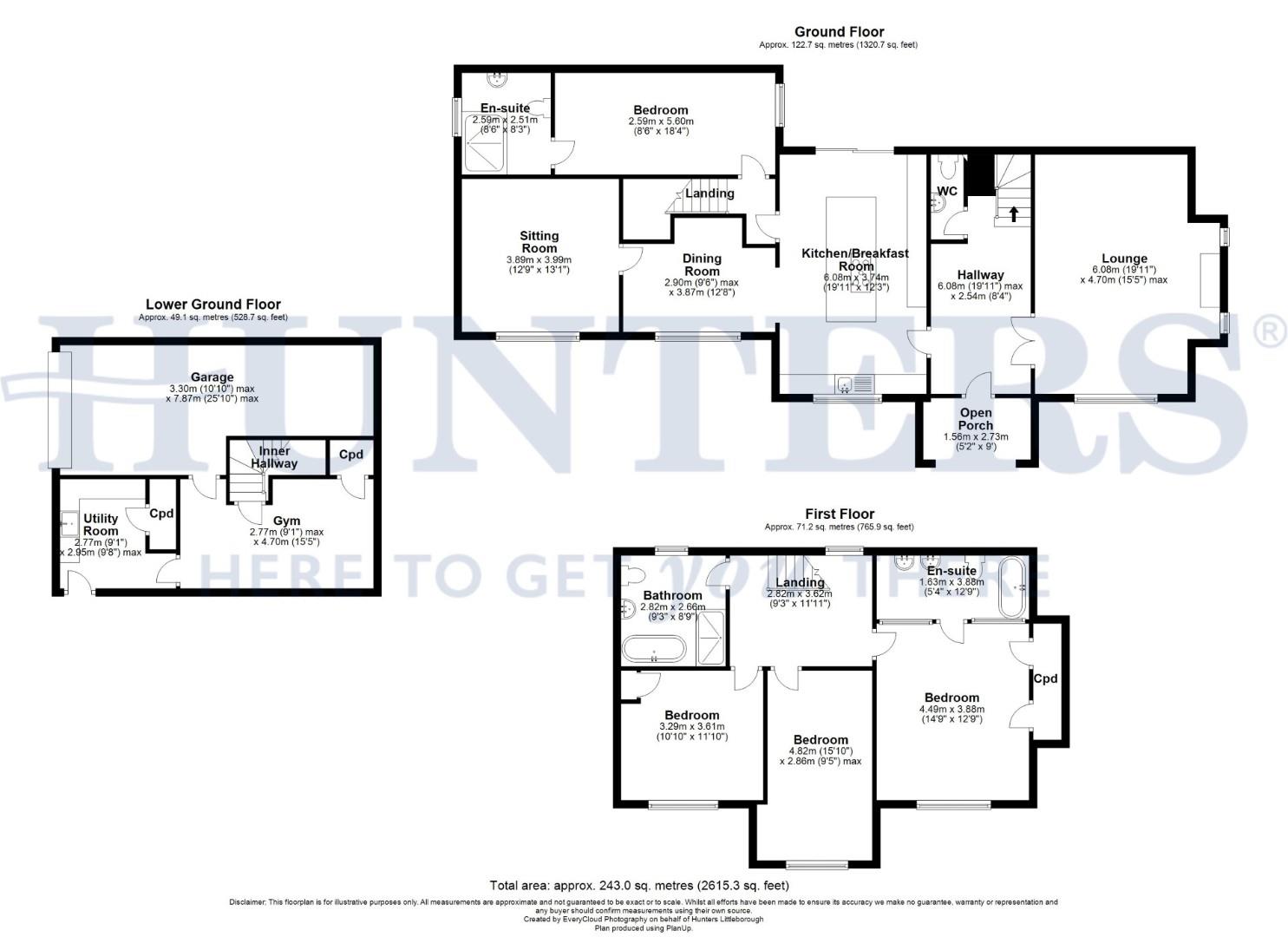Detached house for sale in Ramsden Road, Wardle, Rochdale OL12
* Calls to this number will be recorded for quality, compliance and training purposes.
Property features
- Stunning stone built detached property
- In the heart of idyllic village
- Walking distance to watergrove reservoir
- Large kitchen diner plus utility
- Three reception rooms
- Four bedrooms
- Three bathrooms
- Garage gardens and gated driveway
- Council tax band G, EPC rating tbc
- Freehold
Property description
A rare opportunity has come to the market to purchase this stunning stone built detached family home, which is hidden away within the conservation area of Wardle village. Boasting spacious accommodation over three levels which briefly comprises of a generous entrance hall, three reception rooms, gym, fabulous dining kitchen, utility room, four bedrooms and three bathrooms. All set set within mature gardens with a gated driveway for plenty of off road private parking and a large garage. Being within the heart of the village makes it an idyllic location and walking distance to the local amenities and also only a few minutes walk from the beautiful Watergrove Reservoir. The interior has been designed with spaciousness in mind and benefits from luxury bathrooms, including a glass-walled master en-suite wet room and bespoke designed contemporary kitchen complete with large island breakfast bar. High quality materials have been used throughout making this the perfect blend of a modern interior and traditional stone built exterior. Call now to arrange a viewing to fully appreciate the property inside and out.
Ground Floor
The large welcoming hallway really is a feature of the house as you enter via the stone front arched porch, with the stairs leading up to the first floor landing and an internal door into the useful downstairs WC, a must in any family home! The generous living accommodation is perfect for any growing family, with the large main living room featuring a fire place giving the room a lovely focal point with plenty of natural light from the windows to both the side and front aspects. The second sitting room is perfect as a snug or play room and is also a good size with a window to the front aspect. The third reception room being the dining room, which is open plan to the kitchen therefore gives a wonderful open plan family kitchen diner, with further seating at the huge island which can seat a further 6. The kitchen is a wonderful modern range of quality base and eye level units with an array of integrated appliances including Neff hide n slide double combination oven with warming drawer, full length fridge and full length freezer, dish washer, wine fridge and induction hob with downward extractor. A truly fabulous space to be enjoyed. Furthermore to the ground floor is also a double bedroom with its own en-suite shower room, which is great for elderly relatives or as a teenagers bedroom.
Lower Ground Floor
A great space with multiple uses, having been used as a gym for several years, but would also make a great cinema room/music room or craft room. The utility room can also be found on the lower ground floor with space and plumbing for the usual white good appliances. A door leads through to the large tandem garage with and up and over door which also has power and lighting.
First Floor
Offering three spacious bedrooms, two of which have fitted wardrobes and the master boasting a glass dividing wall to the large en-suite, a real feature of this home. The family bathroom is a four piece suite briefly comprising of a low level WC, wash hand basin, free standing bath and walk in shower, fully tiled and a heated towel rail.
Outside
The gardens are beautifully landscaped and offer plenty of different seating and entertaining spaces, along with the pergola and hot tub area. Well manicured lawns with an array of well established plants, shrubs and trees all enclose the grounds. The private electric gated driveway provides parking for up to 5 cars. There is also outside lighting, cctc, outside tap and the property is fully alarmed.
Material Information - Littleborough
Tenure Type; freehold
Council Tax Banding; G
EPC rating: Tbc
Property info
For more information about this property, please contact
Hunters - Littleborough, OL15 on +44 1706 408074 * (local rate)
Disclaimer
Property descriptions and related information displayed on this page, with the exclusion of Running Costs data, are marketing materials provided by Hunters - Littleborough, and do not constitute property particulars. Please contact Hunters - Littleborough for full details and further information. The Running Costs data displayed on this page are provided by PrimeLocation to give an indication of potential running costs based on various data sources. PrimeLocation does not warrant or accept any responsibility for the accuracy or completeness of the property descriptions, related information or Running Costs data provided here.





































.png)
