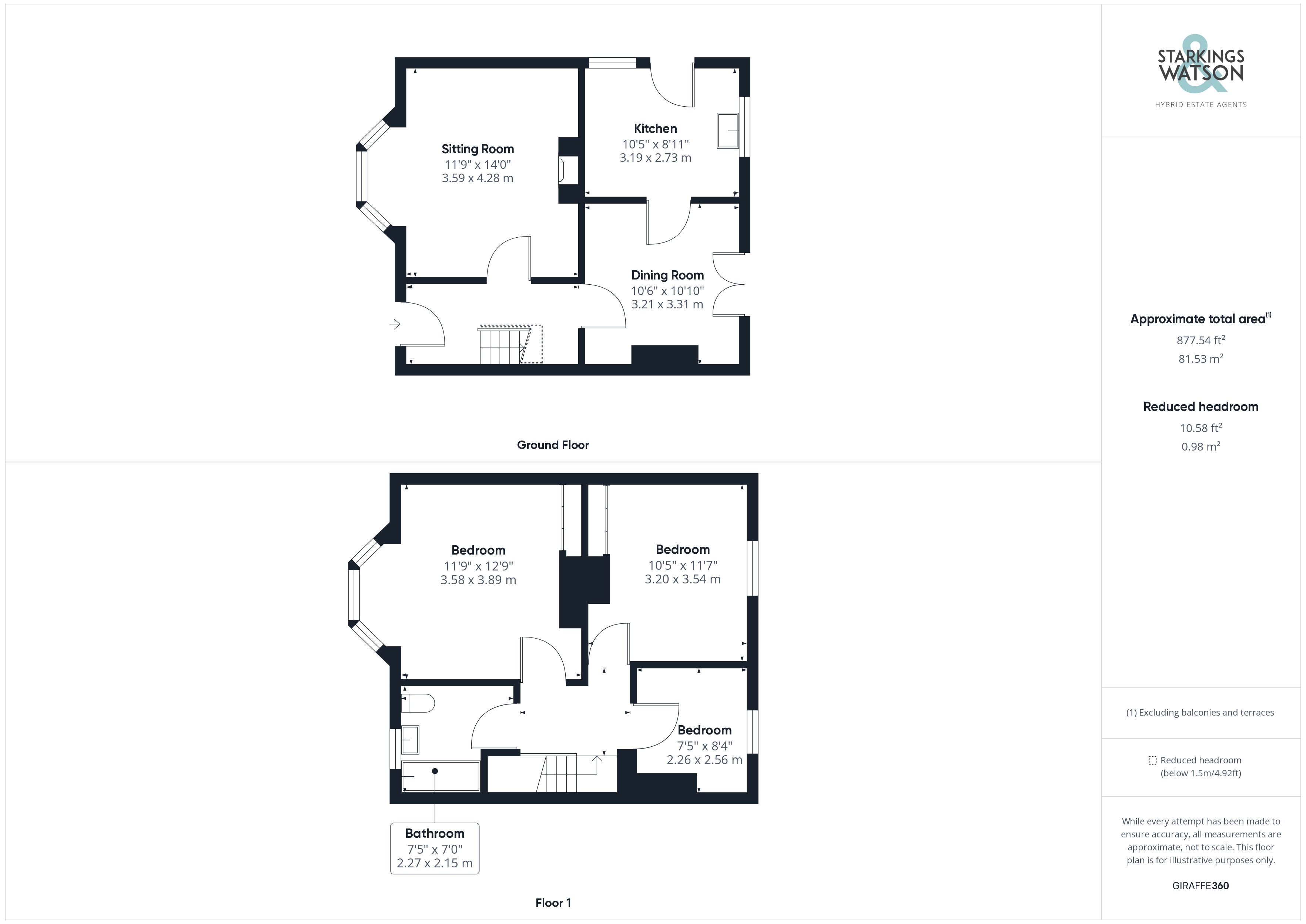Semi-detached house for sale in Links Avenue, Brundall, Norwich NR13
* Calls to this number will be recorded for quality, compliance and training purposes.
Property features
- No Chain!
- Semi-Detached Character Home
- Hall Entrance
- Two Reception Rooms
- Three Bedrooms
- First Floor Bathroom
- Good Sized & Private Gardens
- Potential for Off Road Parking (stp)
Property description
No chain. With a 75ft rear garden and over 870 Sq. Ft (stms) of accommodation inside, this is a rare opportunity to buy a character home in the centre of brundall - requiring updating and modernisation. With a private garden and potential for off road parking (stp), the location is ideal for someone who wants a whole host of amenities on your door step, whilst being close to the train station, bus connections and A47. The internal accommodation is liveable, however would ideally suit a remodel. The current layout includes a spacious hall entrance, 14' bay fronted sitting room, dining room and kitchen. The first floor includes three bedrooms and a family bathroom - all off the landing.
In summary no chain. With a 75ft rear garden and over 870 Sq. Ft (stms) of accommodation inside, this is a rare opportunity to buy a character home in the centre of brundall - requiring updating and modernisation. With a private garden and potential for off road parking (stp), the location is ideal for someone who wants a whole host of amenities on your door step, whilst being close to the train station, bus connections and A47. The internal accommodation is liveable, however would ideally suit a remodel. The current layout includes a spacious hall entrance, 14' bay fronted sitting room, dining room and kitchen. The first floor includes three bedrooms and a family bathroom - all off the landing.
Setting the scene Fronting Links Avenue, a low level brick wall forms the front boundary, with various border plants and lawn. Access leads to the side, where you can reach the rear garden and kitchen entrance. A porch can be found to front where the front entrance door takes you inside.
The grand tour Heading in, the hall entrance is carpeted and includes the stairs which lead to the first floor, with storage under. Doors lead off to the left where the bay fronted sitting room can be found, also with fitted carpet, and a feature fire place with symmetrical storage shelving to each side. The dining room sits to the rear and is carpeted, whilst French doors take you to the rear garden, and a gas fire with back boiler sits within a tiled surround, with shelving to each side. Leading off is the fitted kitchen, with space for a cooker and general white goods, whilst cupboards can be found both high and low, with tiled splash backs running around the work surface. A door leads to side, and a window faces the rear garden. Heading upstairs, the landing includes a loft access hatch, with doors to the three bedrooms. The main bedroom faces to front and is bay fronted with a wardrobe built-in. The second bedroom faces to the rear, with a wardrobe, and the third bedroom is adjacent. The family bathroom also leads off the landing, where a three piece suite with tiled splash backs and a uPVC obscure double glazed window can be found.
The great outdoors The rear garden is open to the side, where a path leads to the front, across the rear to the dining room French doors, and down the garden. Enclosed to the rear and both sides, the garden is mainly laid to lawn, with a feature pond, greenhouse, timber shed and brick built store.
Out & about The property is situated at the centre of the Broadland Village of Brundall. Located East of the City, excellent transport links via Road and Rail can be enjoyed. The Village itself has an abundance of amenities including the Train station, Village Shops, Post Office, Primary School, Doctors' Surgery, Dentist Surgery, Library and Public Houses. The property is close to the A47, and within a short walk of the local Co-op food stores.
Find us Postcode : NR13 5LL
What3Words : ///slick.scrapping.supply
virtual tour View our virtual tour for a full 360 degree of the interior of the property.
Agents note The property will likely be sold with possessory title. Whilst it is clear the seller of the property has owned the land, at the time of first registration the applicant did not have all the necessary documentation to meet the Land Registry's criteria for absolute title. An indemnity policy will be available to protect a buyer and this should not deter a buyer from purchasing.
Property info
For more information about this property, please contact
Starkings & Watson, NR13 on +44 1603 398633 * (local rate)
Disclaimer
Property descriptions and related information displayed on this page, with the exclusion of Running Costs data, are marketing materials provided by Starkings & Watson, and do not constitute property particulars. Please contact Starkings & Watson for full details and further information. The Running Costs data displayed on this page are provided by PrimeLocation to give an indication of potential running costs based on various data sources. PrimeLocation does not warrant or accept any responsibility for the accuracy or completeness of the property descriptions, related information or Running Costs data provided here.

































.png)
