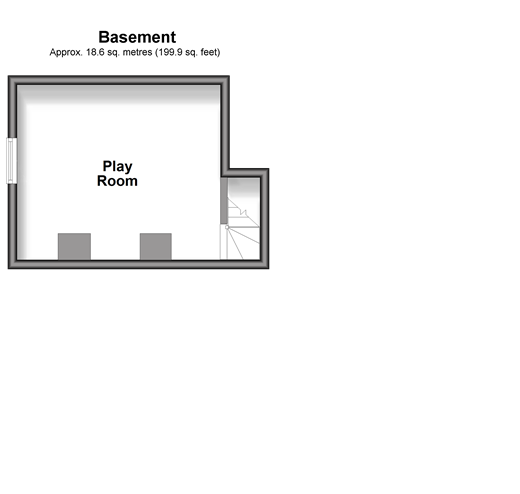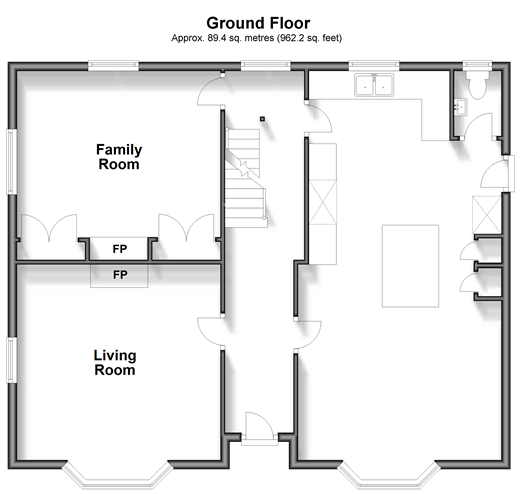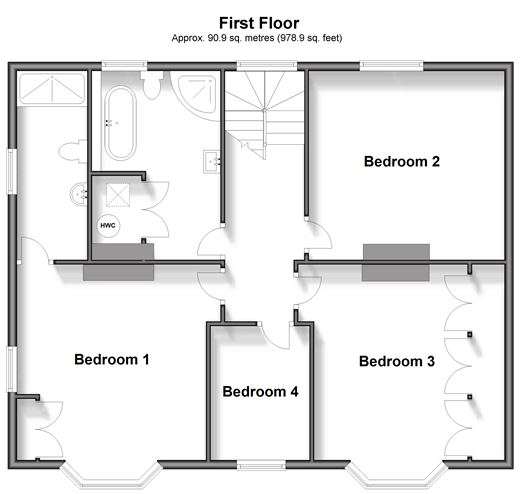Detached house for sale in High Street, Buxted, Uckfield, East Sussex TN22
* Calls to this number will be recorded for quality, compliance and training purposes.
Property features
- A gorgeous double fronted detached period home with elevated views in the heart of popular village
- Short walk from the station to London and close to amenities
- Spacious stylish Kitchen/Dining room with large bay window
- Two reception rooms plus bonus basement room
- Main bedroom with en-suite plus three further bedrooms
- Charming rear garden with large shed (formerly the garage) plus ample off road parking
- EPC energy rating D
Property description
The entrance hall leads to the main living accommodation including an elegant dual aspect lounge with a bay window and fireplace with a recessed Jetmaster fire and a dual aspect family room with built in cupboards and a Victorian fireplace that could be a formal dining room. There is a spacious kitchen/breakfast/dining room with a range cooker, oak units with granite worktops housing a variety of appliances, a central island breakfast bar and an adjacent cloakroom as well as space for a large dining table and chairs adjacent to a charming bay window.
The landing arched window provides a panoramic rural vista and leads to a family bathroom and four bedrooms including a single and three good sized doubles. One has a wall of fitted cupboards, a fireplace and a bay window and the dual aspect master has a fitted cupboard, an en suite shower and a bay window.
The secluded rear garden has a large block paved terrace and a lawn bordered by shrub and flower beds surrounded by fencing.
What the Owner says:
We moved here in 2017 as we loved the spaciousness, the surrounding views and access to suitable schools. We created the additional room in the basement, redecorated throughout and upgraded some of the flooring but we now need to relocate. It is very convenient as we are only a couple of minutes' walk from the village shop, a school bus stop and the station with commuter trains to London in just over an hour. Buxted is a vibrant village with two pub/restaurants, a convenience store, farm shop, primary school and wonderful walks nearby as well as around Buxted Park that includes the famous Buxted Park Hotel. Nearby Uckfield has two supermarkets, a cinema and leisure centre, shops and eateries as well as Uckfield College, while there are a number of excellent private schools within a 15 mile radius.
Room sizes:
- Entrance Hall
- Living Room 16'2 (4.93m) narrowing to 15'0 (4.58m) x 14'6 (4.42m)
- Ktchen/Dining Room 30'3 (9.23m) narrowing to 28'0 (8.54m) x 14'6 (4.42m)
- Family Room/Snug 14'7 x 11'7 (4.45m x 3.53m)
- Cloakroom
- Playroom 13'10 (4.22m) x 12'7 (3.84m) narrowing to 10'7 (3.23m)
- Bedroom 1 16'4 (4.98m) narrowing to 15'2 (4.63m) x 13'6 (4.12m)
- En-suite Shower 13'6 x 4'8 (4.12m x 1.42m)
- Bedroom 2 16'3 (4.96m) narrowing to 14'1 (4.30m) x 11'6 (3.51m)
- Bedroom 3 13'10 (4.22m) x 13'7 (4.14m) narrowing to 10'7 (3.23m)
- Bedroom 4 9'10 x 7'0 (3.00m x 2.14m)
- Bathroom 13'7 (4.14m) x 9'6 (2.90m) narrowing to 5'6 (1.68m)
- Rear Garden
- Driveway
- She (ex-garage)
The information provided about this property does not constitute or form part of an offer or contract, nor may be it be regarded as representations. All interested parties must verify accuracy and your solicitor must verify tenure/lease information, fixtures & fittings and, where the property has been extended/converted, planning/building regulation consents. All dimensions are approximate and quoted for guidance only as are floor plans which are not to scale and their accuracy cannot be confirmed. Reference to appliances and/or services does not imply that they are necessarily in working order or fit for the purpose.
We are pleased to offer our customers a range of additional services to help them with moving home. None of these services are obligatory and you are free to use service providers of your choice. Current regulations require all estate agents to inform their customers of the fees they earn for recommending third party services. If you choose to use a service provider recommended by Fine & Country, details of all referral fees can be found at the link below. If you decide to use any of our services, please be assured that this will not increase the fees you pay to our service providers, which remain as quoted directly to you.
Council Tax band: G
Tenure: Freehold
Property info
For more information about this property, please contact
Fine & Country - Tunbridge Wells, TN1 on +44 1895 647164 * (local rate)
Disclaimer
Property descriptions and related information displayed on this page, with the exclusion of Running Costs data, are marketing materials provided by Fine & Country - Tunbridge Wells, and do not constitute property particulars. Please contact Fine & Country - Tunbridge Wells for full details and further information. The Running Costs data displayed on this page are provided by PrimeLocation to give an indication of potential running costs based on various data sources. PrimeLocation does not warrant or accept any responsibility for the accuracy or completeness of the property descriptions, related information or Running Costs data provided here.


































.png)

