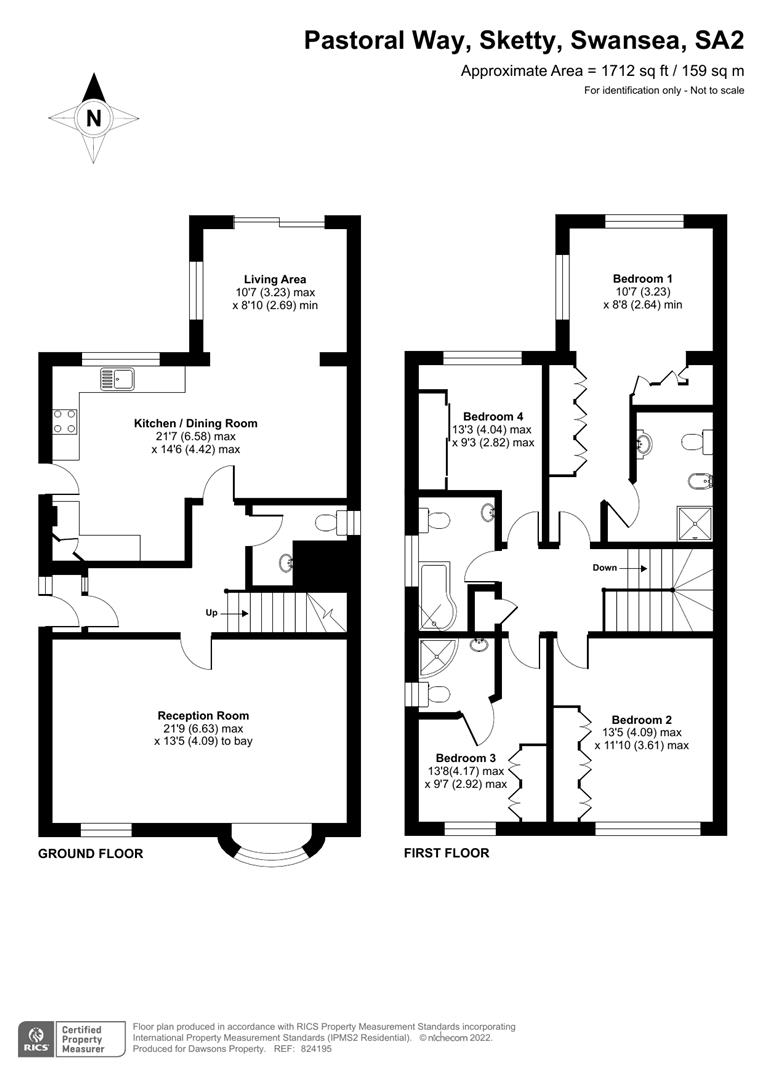Detached house for sale in Pastoral Way, Sketty, Swansea SA2
* Calls to this number will be recorded for quality, compliance and training purposes.
Property features
- Spacious Four Bedroom Detached Family Home
- Kitchen/diner
- Living area
- Living room
- Cloakroom
- Family bathroom
- Spectacular views over Swansea Bay and Mumbles Head.
- Off road parking
- To rear there is a decorative stone area with astroturf lawn, laid-to lawn with patio and decking areas, and a rear garage currently used as a gym.
Property description
A brilliant opportunity to purchase this spacious Four Bedroom Detached Family Home located in popular area of Tycoch, boasting generous living space ideal for any modern family and spectacular views over Swansea Bay and Mumbles Head.
This Family Home comprises Hallway, Living Room, Cloakroom, Kitchen / Diner and Living Area to the Ground Floor.
The First Floor comprises Two Double Bedrooms (one with Ensuite), Two Single Bedrooms (one with Ensuite) and Family Bathroom.
To the Front there is off-road parking, and a decorative stone area with patio and mature shrubs.
To rear there is a decorative stone area with astroturf lawn, laid-to lawn with patio and decking areas, and a rear garage currently used as a gym.
Being within close access to the local amenities such as Tycoch Square, Sketty Cross and the Local Schools.
This is truly a fantastic family home to appreciate everything there is to offering.
EPC - D
council tax banding - F
council tax banding - F
Tenure - freehold
Entrance
Enter via uPVC double glazed stained glass panel door into:
Porch
UPVC double glazed glass panel to side and tiled floor.
UPVC double glazed glass panel door into:
Hallway
Coved ceiling, dado rail, radiator and stairs to First Floor.
Doors into:
Living Room (6.63m max x 4.09m into bay (21'9" max x 13'5" into)
UPVC double glazed window and bay window to front, coved ceiling, radiator and electric fireplace with backdrop, hearth and surround. Views of Mumbles.
Cloakroom
Low level w/c, wall mounted wash hand basin, spotlighting, coved ceiling, radiator, tiled walls and uPVC double glazed window to side.
Kitchen / Diner (6.l58m max x 4.42m max (19'8"l190'3" max x 14'6" m)
Fitted with a range of wall and base units with work surface over, electric oven, four ring gas hob with extractor over, set in one and a half stainless steel sink and drainer with mixer tap, splashback tiles, integrated washing machine/tumble dryer, spotlighting, coved ceiling, radiators, uPVC double glazed window to rear and uPVC double glazed glass panel door to side.
Opening through to:
Living Area (3.23m max x 2.69m min (10'7" max x 8'9" min))
UPVC double glazed window to side, uPVC double glazed sliding door to rear, spotlighting, coved ceiling and electric fireplace with marble surround and hearth.
First Floor
Landing
Via oak staircase, open and airy split level landing, UPVC double glazed stained glass window to side, loft hatch with pull down ladder, storage cupboard and radiator.
Doors into:
Bedroom One (3.23m x 2.64m min (10'7" x 8'7" min))
UPVC double glazed window to front, coved ceiling, fitted wardrobe and radiator. Sea views.
Bedroom Two (4.09m max x 3.61m max (13'5" max x 11'10" max))
UPVC double glazed window to front, coved ceiling, fitted wardrobe and radiator. Sea views.
Door into:
Ensuite Shower Room
Three piece suite comprising corner shower cubicle, low level w/c, vanity wash hand basin, chrome towel heater, spotlighting, coved ceiling, tiled walls and uPVC double glazed window to side.
Bedroom Three (4.17m max x 2.92m max (13'8" max x 9'6" max))
UPVC double glazed windows to side and rear, spotlighting, coved ceiling, radiators and fitted wardrobes.
Door into:
Bathroom
Three piece suite comprising p-shaped panel bath with shower over, vanity wash hand basin, low level w/c, chrome towel heater, radiator, tiled walls, tiled floor, coved ceiling and uPVC double glazed window to side.
Bedroom Four (4.04m max x2.82m max (13'3" max x9'3" max ))
UPVC double glazed window to rear, fitted wardrobes and radiator.
Ensuite Shower Room
Step in shower cubicle, low level w/c, bidet, vanity wash hand basin, tiled walls, spotlighting, coved ceiling, chrome towel heater and uPVC double glazed window to side.
External
Front
Gated access to pathway leading to entrance, all enclosed with antiqued wrought iron railings, gated access to rear garden, attractive landscaped front garden paved with natural stone and mature shrubs and bushes. Block paved pull in for one single car.
Rear
Decorative stone area with steps up to astroturfed lawn and laid-to lawn with patio seating area, decked seating area and mature shrub, leading to single garage with electric door and power points and drive for single car.
Property info
For more information about this property, please contact
Dawsons - Sketty, SA2 on +44 1792 925003 * (local rate)
Disclaimer
Property descriptions and related information displayed on this page, with the exclusion of Running Costs data, are marketing materials provided by Dawsons - Sketty, and do not constitute property particulars. Please contact Dawsons - Sketty for full details and further information. The Running Costs data displayed on this page are provided by PrimeLocation to give an indication of potential running costs based on various data sources. PrimeLocation does not warrant or accept any responsibility for the accuracy or completeness of the property descriptions, related information or Running Costs data provided here.









































.png)


