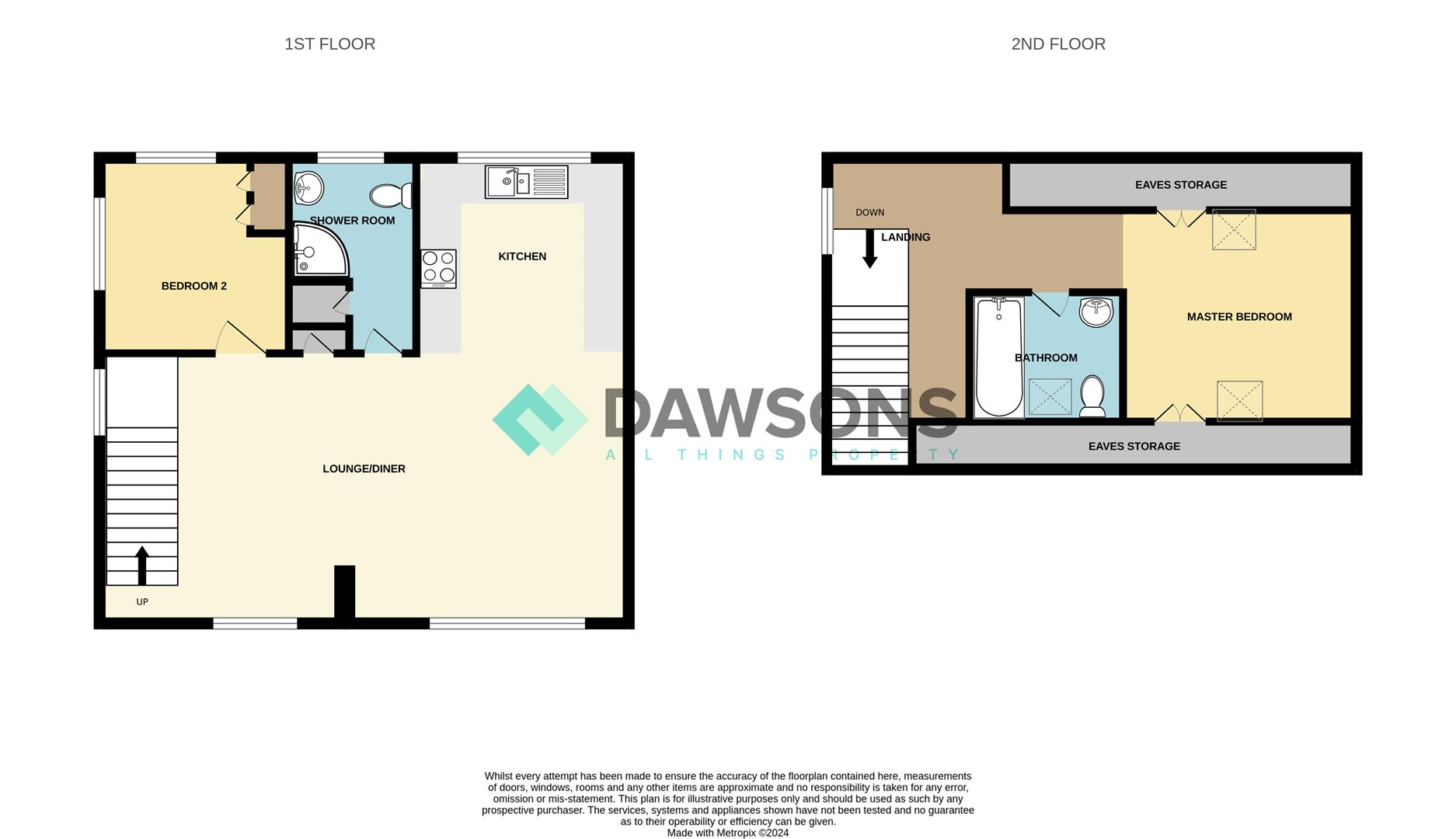Flat for sale in Malthall, Llanrhidian, Swansea SA3
* Calls to this number will be recorded for quality, compliance and training purposes.
Property features
- First/second floor apartment
- Two bedrooms
- Shower room
- Ensuite bathroom
- Private garden
- Estuary views
- No chain
- EPC - C
Property description
Dawsons have the pleasure of presenting this beautiful two bedroom first and second floor apartment found in Llanrhidian, North Gower. Nestled in the quiet village, this property enjoys breath taking views over the Loughor Estuary and is surrounded by spectacular countryside. Conveniently located near a well stocked store and garage, a public house which serves food, popular walks and award winning beaches, this property is perfect for those seeking a semi rural lifestyle. The first floor comprises an open plan lounge/dining room, kitchen, bedroom and shower room. Stairs lead up to the second floor housing a landing, ensuite bathroom and the master bedroom. Externally, the property boasts a private enclosed garden ideal for barbeques and catching the sun. Viewing is highly recommended to appreciate this gem of a property.
EPC - C
Council Tax Band - B
Tenure - Leasehold.
Term: 125 years from 25.12.1989. To be confirmed
Ground rent: £10 per annum. To be confirmed
Service charge - variable. Not more than £750 per annum. To be confirmed
Ground Floor
Hallway
The property is entered via a double glazed door. Stairs leading up to the first floor.
First Floor
Landing
Double glazed window to the side. Radiator. Step up to:
Lounge/Dining Room (7.98 x 4.05 (26'2" x 13'3"))
Two double glazed windows to the front with countryside views. Storage cupboard. Two radiators. Stairs leading up to the second floor. Contemporary wood flooring. Doors into bedroom two and the shower room. Open through to:
Kitchen (3.05 x 2.57 (10'0" x 8'5"))
Fitted with a range of wall and base units with complementary work surfaces and matching upstands. Inset one and a half bowl stainless steel sink unit with drainer and mixer tap. Built in electric oven and grill with gas hob, stainless steel splash back and stainless steel chimney style extractor hood over. Space for a fridge freezer. Wood flooring. Double glazed window to the rear with countryside and estuary views.
Bedroom Two (2.95 x 2.61 (9'8" x 8'6"))
Double glazed windows to the side and rear with countryside and estuary views. Cupboard housing a wall mounted gas central heating boiler. Radiator.
Shower Room
Three piece suite comprising low level WC, wash hand basin set into a vanity unit and step-in corner shower enclosure. Chrome heated towel rail. Door into airing cupboard. Plumbing for a washing machine. Fully tiled walls. Wood flooring. Double glazed frosted glass window to the rear.
Second Floor
Landing
Double glazed window to the side with estuary views. Radiator. Open through to:
Master Bedroom (3.05 x 3.01 (10'0" x 9'10"))
Skylights to the front and rear. Built-in wardrobe. Eaves storage cupboards. Partially restricted head room. Radiator. Door into:
Ensuite Bathroom
Three piece suite comprising low level WC, wash hand basin set into a vanity unit and panelled bath with electric shower over and glass side screen. Chrome heated towel rail. Fully tiled walls. Tiled floor. Partially restricted head room. Skylight to the front.
Externally
Front
Gated access to an enclosed, private garden which is laid to lawn with flower borders, hedge and a paved patio.
Rear
A communal car park for approximately six vehicles. Spaces in this car park are not allocated.
Services
Mains electricity. Current supplier - Octopus
Heating and hot water. Lpg gas.
Mains water. Metered
Mains drainage and sewerage
Broadband not currently connected
Mobile. There are no known issues or restrictions for mobile coverage.
You are advised to refer to the Ofcom checker for mobile signal and broadband coverage.
Additional Information
Under the terms of the lease, the property is for residential use only. Trade or business use is not permitted. Therefore, the property can be rented out on a residential basis but not as a holiday let.
The apartment is a former local authority property.
Property info
For more information about this property, please contact
Dawsons - Killay, SA2 on +44 1792 925035 * (local rate)
Disclaimer
Property descriptions and related information displayed on this page, with the exclusion of Running Costs data, are marketing materials provided by Dawsons - Killay, and do not constitute property particulars. Please contact Dawsons - Killay for full details and further information. The Running Costs data displayed on this page are provided by PrimeLocation to give an indication of potential running costs based on various data sources. PrimeLocation does not warrant or accept any responsibility for the accuracy or completeness of the property descriptions, related information or Running Costs data provided here.

























.png)


