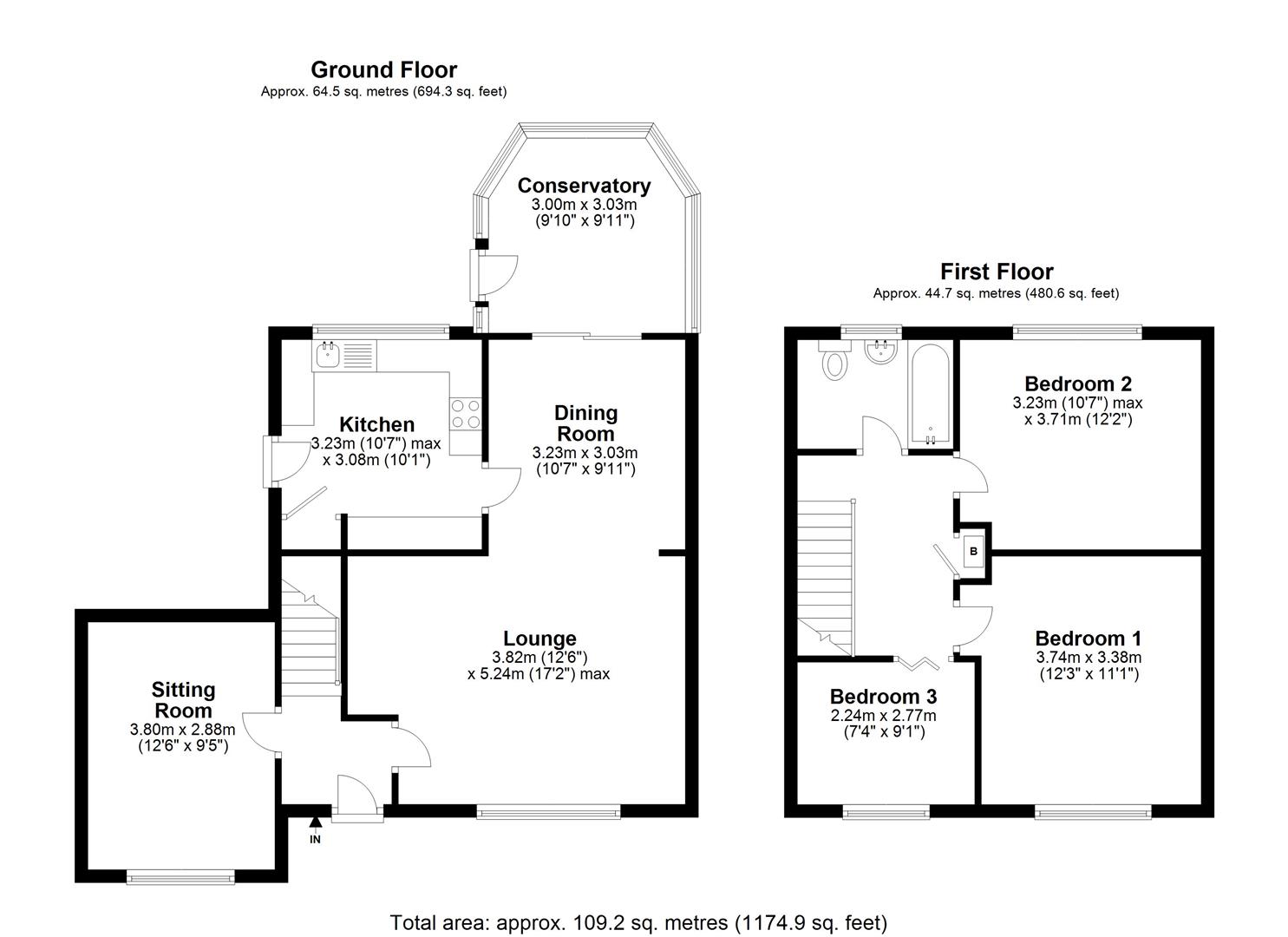Detached house for sale in Cader Idris Close, Risca, Newport NP11
* Calls to this number will be recorded for quality, compliance and training purposes.
Property features
- Beautifully presented detached property
- Three bedrooms
- Lounge/dining room
- Separate sitting room
- Modern, high gloss kitchen
- Conservatory
- Newly installed family shower room
- Spacious, landscaped rear garden
- Off road parking
- Quiet cul de sac location
Property description
**detached beautifully presented family home with panoramic views**
Sage and Co are delighted to offer for sale this beautifully presented three bedroom detached property overlooking Risca Town Centre just a short distance from local amenities including school, doctors surgery and train station giving direct access to Cardiff City centre.
The property offers to the ground floor a large living/dining room with log burner, second sitting room, conservatory looking out to the immaculate rear garden, a spacious kitchen and utility room . To the first floor are three bedrooms and a recently installed modern family shower room. Further benefits include to the rear a large garden with the luxury of grass, patio and decked areas perfect for the children to play in or entertaining with friends and family. To the front of the property is a block paved driveway large enough to accommodate two vehicles.
A viewing of this property is advised.
Tenure: Currently leasehold, vendor will purchase freehold prior to completion
EPC rating: D
council tax band: D
Entrance
Enter via double glazed front door.
Entrance Porch
Central heating radiator, stairs to first floor, laminate flooring, doors to:
Living Room/Dining Room (3.82 x 5.24 / 3.23 x 3.03 (12'6" x 17'2" / 10'7" x)
Window to front, double glazed patio doors to rear, central heating radiator, modern multi burning stove with slate hearth, two central heating radiators.
Conservatory (3.00 x 3.03 (9'10" x 9'11"))
Double glazed window with three sides, double glazed " French" doors to rear, laminate flooring.
Second Sitting Room (2.88 x 3.80 (9'5" x 12'5"))
Double glazed window to front, central heating radiator, featured fireplace.
Kitchen (3.23 x 3.08 (10'7" x 10'1"))
Modern high gloss base and wall units. Square edge work surface, insert stainless steel sink unit with mixer tap over, integrated electric hob with eye level oven and grill, integrated washing machine, tumble dryer and dish washer, spot lights to ceiling, wall mounted gas boiler, under stairs storage cupboard, double glazed window to rear and double glazed door to side.
Utility Room (1.09 x 2.90 (3'6" x 9'6"))
Plumbing for automatic washing machine, coved ceiling.
Stairs To First Floor
Obscure double glazed window to side, doors to airing cupboard housing water tank.
Bedroom One (3.38x 3.74 (11'1"x 12'3"))
Double glazed window to front, central heating radiator, coved ceiling.
Bedroom Two (3.71 x 3.23 (12'2" x 10'7"))
Double glazed window to rear, central heating radiator, coved ceiling.
Bedroom Three (2.24 x 2.77 (7'4" x 9'1"))
Double glazed window to front, central heating radiator.
Family Bathroom
Panelled bath with mixer tap and shower over, glass shower screen, low level WC, pedestal wash hand basin, heated towel rail, obscure double glazed window to rear.
Outside
Front: Driveway providing parking for two vehicles.
Side: Pedestrian access to rear.
Rear: Low maintenance rear garden with paved and spacious raised decked areas, gravelled pathways and flower boarders, two garden sheds and outside utility store with power points and work surfaces.
Tenure
We have been advised leasehold but the sellers are in the process of purchasing the freehold.
Property info
For more information about this property, please contact
Sage & Co. Property Agents, NP11 on +44 1633 371718 * (local rate)
Disclaimer
Property descriptions and related information displayed on this page, with the exclusion of Running Costs data, are marketing materials provided by Sage & Co. Property Agents, and do not constitute property particulars. Please contact Sage & Co. Property Agents for full details and further information. The Running Costs data displayed on this page are provided by PrimeLocation to give an indication of potential running costs based on various data sources. PrimeLocation does not warrant or accept any responsibility for the accuracy or completeness of the property descriptions, related information or Running Costs data provided here.


























































.png)

