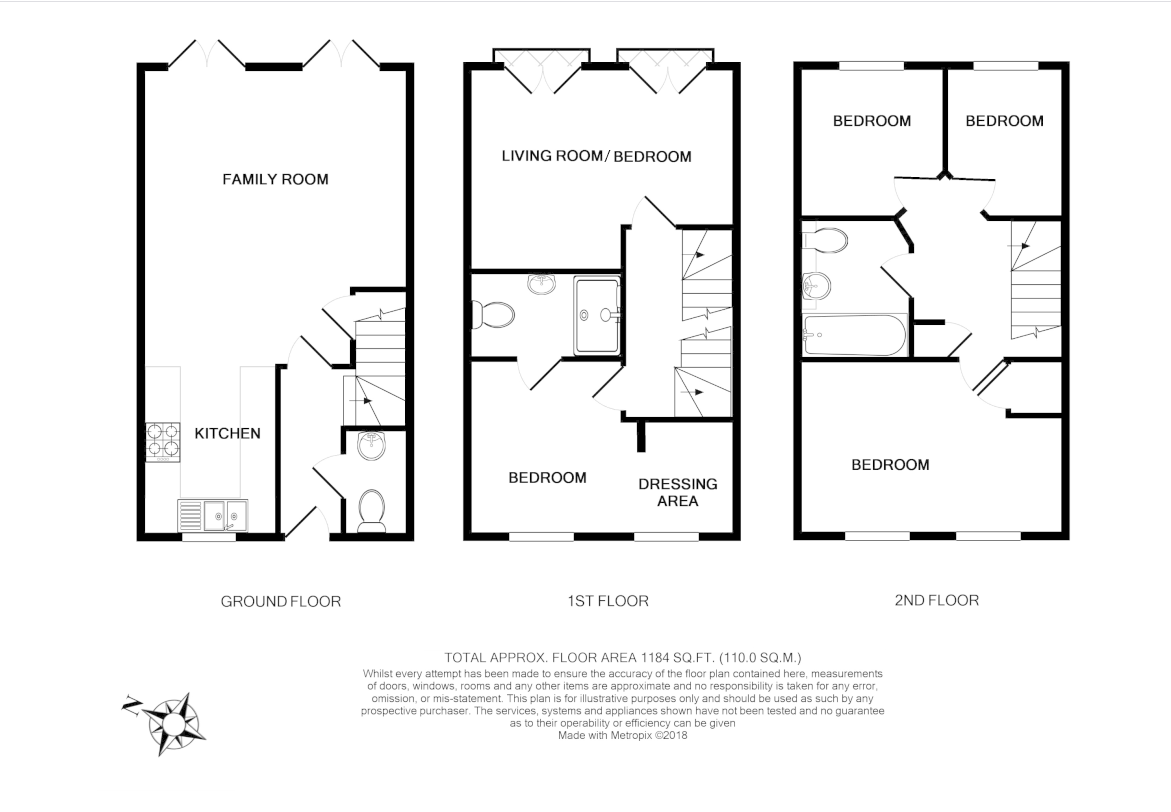Town house for sale in Osprey Drive, Stowmarket, Suffolk IP14
* Calls to this number will be recorded for quality, compliance and training purposes.
Property features
- Single garage
- Off street parking
- Central heating
- Double glazing
Property description
This spacious family house is larger than it first appears, reception hall leads to an impressive live-in kitchen/dining and family room with two sets of French doors opening to the rear garden, there is also good storage and cloakroom on the ground floor. The first floor accommodation offers flexible living with the living room/ bedroom offering a great size and having two sets of French doors opening to Juliette balconies and overlooking the rear garden with no further properties blighting the view, there is a further double bedroom with dressing area and en-suite to the first floor. The second floor accommodation comprises three bedrooms and family bathroom. Located to the rear of the property there is allocated parking along with the brick built garage with electric car charging point. The rear garden is of good proportions and provides a good degree of privacy.
Entrance hall:
10' 7" x 4' 1" (3.23m x 1.24m) Part glazed entrance door, staircase to the first floor with decorative balustrading, smoke alarm, heating thermostat, wood effect flooring.
Cloakroom:
Contemporary suite comprises low level wc and pedestal wash hand basin, wood effect flooring, radiator, PVC double glazed window to the front aspect.
Kitchen/dining & family room:
Kitchen 11' 7" x 7' 6" (3.53m x 2.29m) Kitchen area is fitted with a good range of modern base and wall mounted units having high gloss doors and drawer fronts, granite effect worktops inset with one and a half bowl sink unit with mixer tap, built-in electric oven, four ring gas hob above, extractor fan connected over, space for fridge/freezer, plumbing for dishwasher and washing machine, wood effect flooring, PVC double glazed window to the front aspect.
Family & dining room:
15' 10" x 14' 4" (4.83m x 4.37m) Two radiators, tv point, wood effect flooring, built-in understair storage cupboard, two sets of PVC double glazed French doors opening to the rear garden.
First floor landing:
Radiator.
Living room / bedroom 5:
15' 3" x 11' 7" (4.65m x 3.53m) Radiator, tv and telephone points, two sets of PVC double glazed French doors opening to Juliette balconies and overlooking the rear garden.
Bedroom 1:
14' 3" x 9' 10" (4.34m x 3m) Radiator, tv point, dressing area, two PVC double glazed windows to the front aspect.
En-suite:
8' 4" x 3' 10" (2.54m x 1.17m) White suite comprises low level wc, pedestal wash hand basin and built-in shower enclosure, shaver point, wood effect flooring.
Second floor landing:
Built-in storage cupboard, smoke alarm.
Bedroom 2:
15' 1" x 9' 6" (4.6m x 2.9m) Two radiators, tv point, built-in airing cupboard housing the hot water tank, two PVC double glazed windows to the front aspect.
Family bathroom:
White suite comprises low level wc with concealed cistern, wall mounted wash hand basin and panel bath with shower connected over, radiator, shaver point, extractor fan, extensively tiled walls.
Bedroom 3:
9' 7" x 8' 11" (2.92m x 2.72m) Radiator, PVC double glazed window to the rear aspect.
Bedroom 4:
9' 4" x 6' 8" (2.84m x 2.03m) Radiator, PVC double glazed window to the rear aspect.
Outside:
To the front of the property there is a good size garden laid to lawn with low maintenance area. The good size rear garden is predominately laid to lawn with generous paved terrace, fenced boundaries. Gated pedestrian access to the rear gives access to two off road parking spaces and the single garage with up and over door, electric car charging point.
Postcode: IP14 5UX
energy rating: B - 82
viewing:
By arrangement with the agents, Hamilton Smith, or email us at You can also visit our web site
Property info
For more information about this property, please contact
Hamilton Smith, IP6 on +44 1473 558493 * (local rate)
Disclaimer
Property descriptions and related information displayed on this page, with the exclusion of Running Costs data, are marketing materials provided by Hamilton Smith, and do not constitute property particulars. Please contact Hamilton Smith for full details and further information. The Running Costs data displayed on this page are provided by PrimeLocation to give an indication of potential running costs based on various data sources. PrimeLocation does not warrant or accept any responsibility for the accuracy or completeness of the property descriptions, related information or Running Costs data provided here.






















.png)