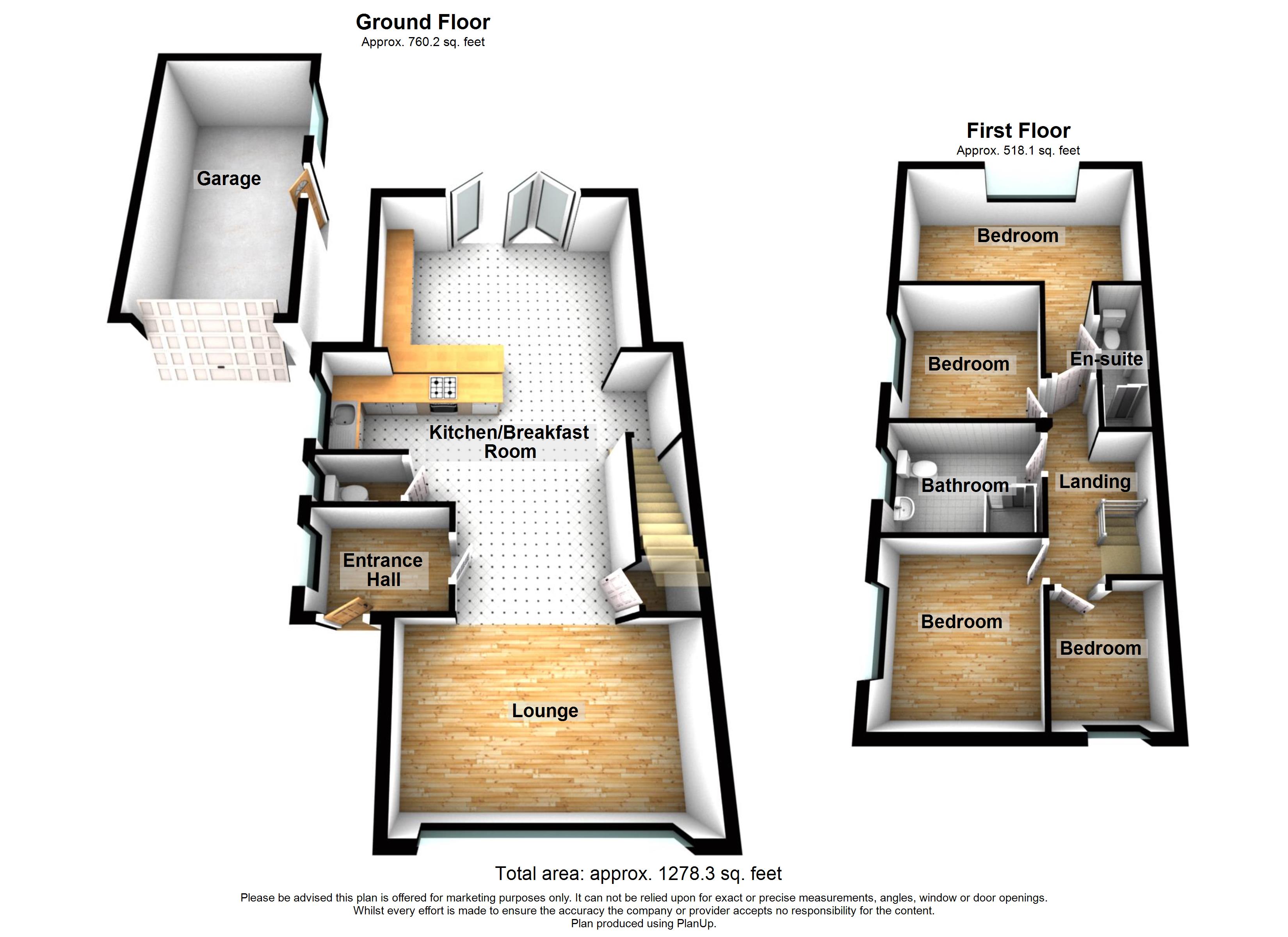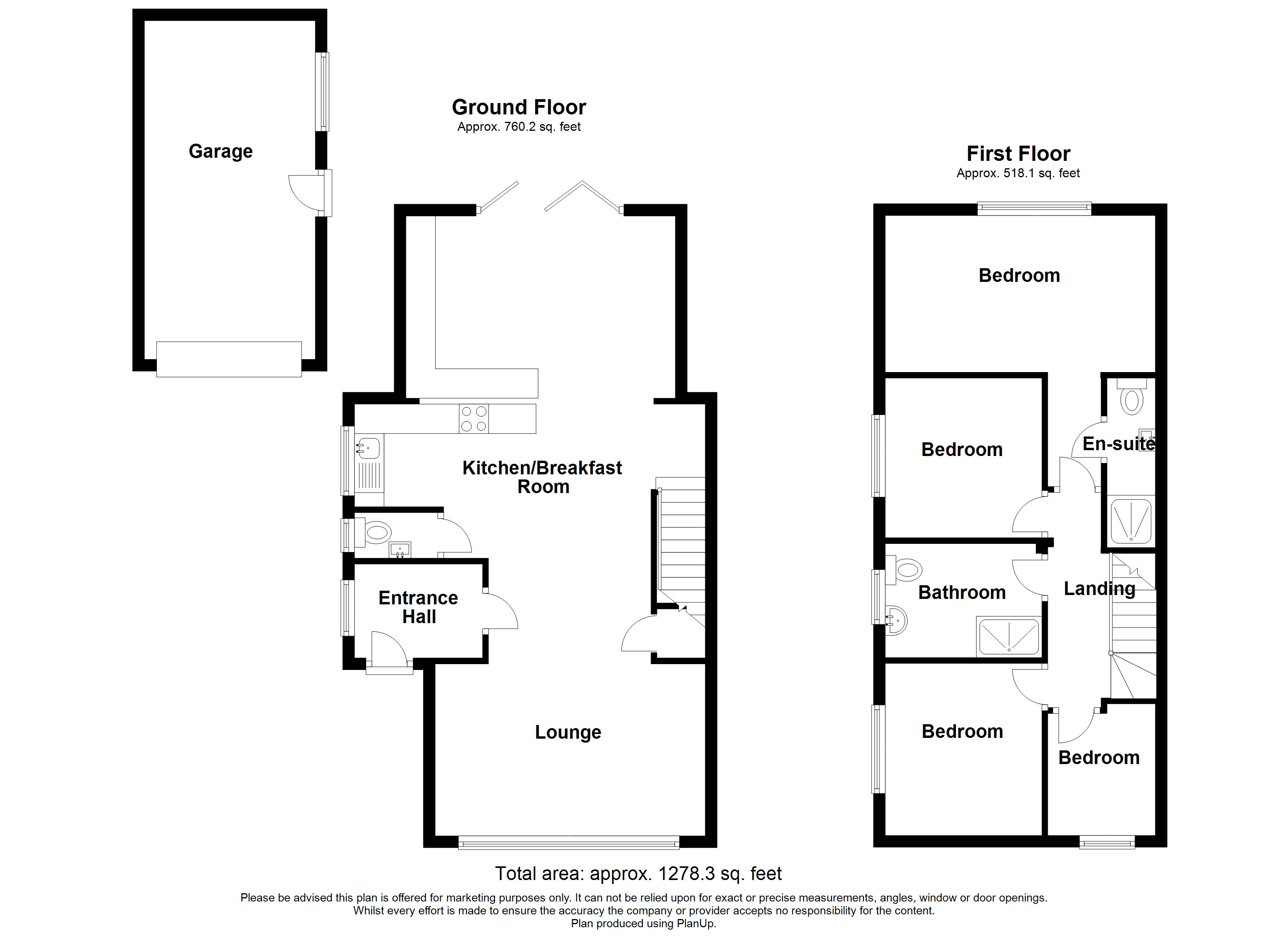Semi-detached house for sale in Chartwell Grove, Sittingbourne, Kent ME10
* Calls to this number will be recorded for quality, compliance and training purposes.
Property features
- Extended
- Four bedrooms
- En-suite
- Downstairs WC
- Open plan kitchen/diner
- Driveway
- Garage
Property description
**Guide price £400,000 to £425,000 **
Ideally situated in the desirable South side of Sittingbourne - Chartwell Grove, this semi-detached home showcases a harmonious blend of space, comfort, and modern convenience.
With a thoughtful extension, this property boasts an impressive four bedrooms, three of which have built in wardrobe space, providing abundant room for family living or accommodating guests. The inclusion of an en-suite shower room in the master bedroom adds a touch of luxury and privacy.
Downstairs, the addition of a convenient WC enhances the practicality of daily living, catering to the needs of a busy household. The heart of the home lies in the open-plan kitchen/diner, where the seamless integration of cooking and dining spaces fosters an inviting atmosphere for gatherings, meal preparations, and shared moments. Outside, the property offers both a driveway and a garage, providing ample parking space and storage solutions.
Discover the joys of this extended semi-detached home, where thoughtful design meets practical functionality to create an inviting home for you and your family.
Key terms
Sittingbourne is a market town in the Swale borough of Kent, Sittingbourne is the largest settlement in the borough and its urban area extends to the villages of Borden and Murston.
Sittingbourne is well-connected by road and rail. The M2 motorway passes to the north of the town and there are two railway stations, Sittingbourne and Sittingbourne East, which are served by trains to London, Maidstone, and Ashford.
Ground Floor
Entrance Hall
Kitchen (6' 7" x 5' 9" (2m x 1.74m))
Kitchen/Breakfast Room (15' 0" x 10' 2" (4.57m x 3.09m))
Living Room (15' 0" x 9' 7" (4.58m x 2.92m))
Downstairs WC
First Floor
Bedroom (15' 0" x 8' 9" (4.58m x 2.66m))
Ensuite
Bedroom (6' 9" x 6' 0" (2.07m x 1.82m))
Bedroom (8' 11" x 8' 9" (2.71m x 2.66m))
Bedroom (9' 7" x 8' 9" (2.92m x 2.66m))
Bathroom
Property info
For more information about this property, please contact
Robinson Michael & Jackson - Sittingbourne, ME10 on +44 1795 883337 * (local rate)
Disclaimer
Property descriptions and related information displayed on this page, with the exclusion of Running Costs data, are marketing materials provided by Robinson Michael & Jackson - Sittingbourne, and do not constitute property particulars. Please contact Robinson Michael & Jackson - Sittingbourne for full details and further information. The Running Costs data displayed on this page are provided by PrimeLocation to give an indication of potential running costs based on various data sources. PrimeLocation does not warrant or accept any responsibility for the accuracy or completeness of the property descriptions, related information or Running Costs data provided here.
































.png)

