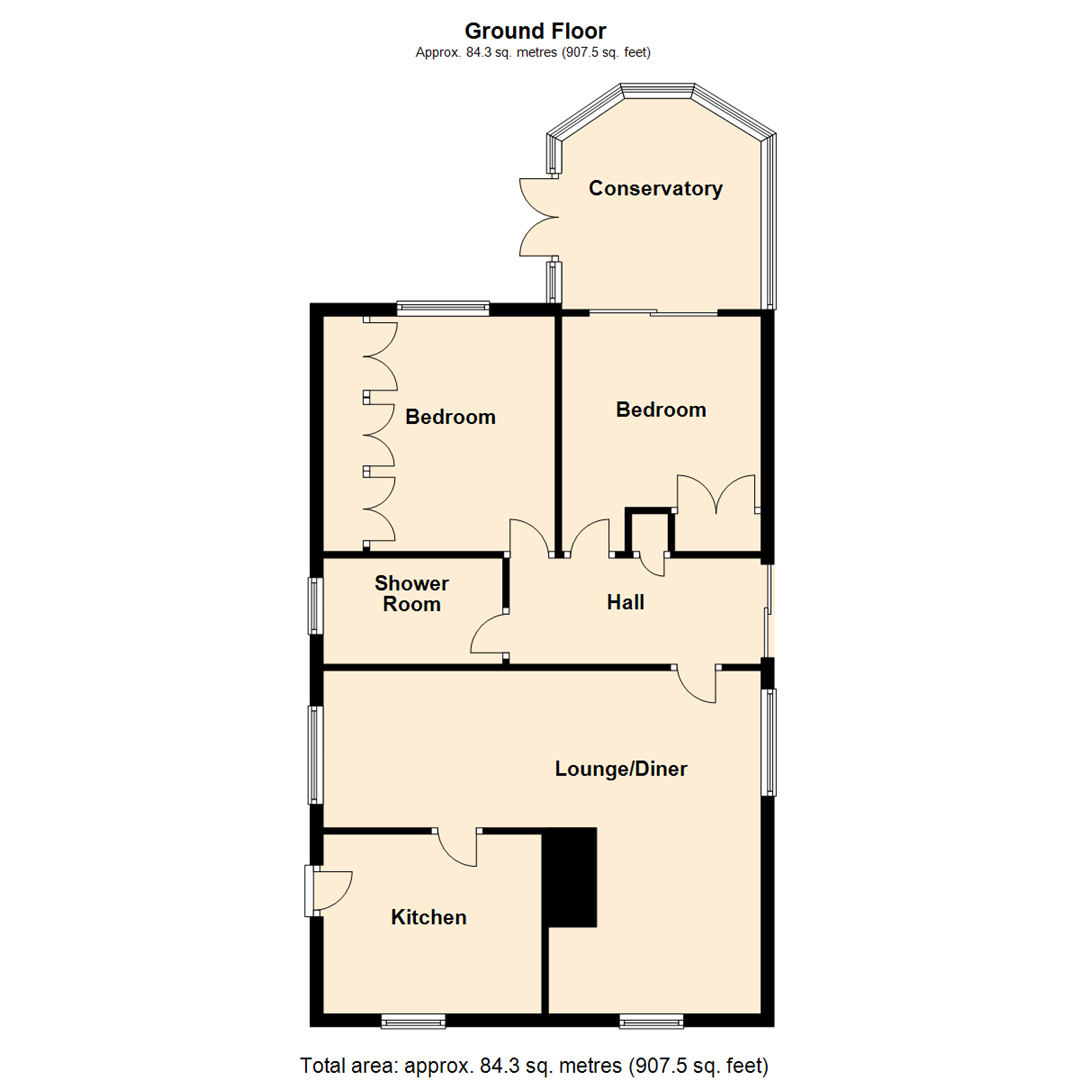Detached bungalow for sale in Hillside, Byram, Knottingley WF11
* Calls to this number will be recorded for quality, compliance and training purposes.
Property features
- Tucked away cul-de-sac location
- No chain & vacant possession
- Garden & parking for three cars
- Garage workshop
- Open-plan dining/lounge
- Modern updated kitchen
- Council Tax Band C
- EPC Rating tbc
Property description
***enviable tucked away location. No chain. Vacant possession. Modern fitted kitchen.***
Found tucked away in an enviable cul-de-sac position, this charming bungalow in good condition boasts two reception rooms, ideal for entertaining guests or simply relaxing with the family. The open-plan first reception room features a cosy fireplace, creating a warm and inviting atmosphere. The second reception room a conservatory offers a pleasant garden view, perfect for enjoying the outdoors from the comfort of your home. The bungalow comprises; two bedrooms, a modern kitchen, recently updated with appliances, and a well-maintained shower room.
Notable features of this property include parking facilities, double-glazing, gas central heating, mains connected utilities and a lovely garden, adding to the appeal of this hidden gem. Whether you are looking for a tucked away retreat or a cosy home, this bungalow offers a delightful living space with great potential. Don't miss the opportunity to make this property your own. Schedule a viewing today.
Kitchen (2.79m x 3.05m (9'2" x 10'0"))
Having a modern range of light grey wall and base units with complementary work surfaces and matching upstand. Stainless steel 1 1/2 bowl sink and drainer with mixer tap, integrated double oven with electric hob and splashback over with a concealed extractor and an integrated fridge. Tiled flooring, double panel central heating radiator, down lighters to the ceiling and an extractor. Double-glazed window to the front aspect, a double-glazed side entrance door and a door to the lounge/diner.
Lounge/Diner (5.33m x 6.81m (17'6" x 22'4"))
Superb size room with a feature brick chimney breast, three double-glazed windows adding ample light from the front and sides, three single panel central heating radiators, coving to the ceiling and a door to the hall.
Hall
Store cupboard, radiator, doors to rooms, coving to the ceiling, loft hatch and double-glazed patio door access to the side.
Bedroom (3.66m x 2.88m (12'0" x 9'5"))
Fitted wardrobes and furniture, double-glazed window to the rear aspect with a radiator beneath and coving to the ceiling.
Bedroom (2.95m x 3.18m (9'8" x 10'5"))
Built-in wardrobe, single panel central heating radiator and patio doors to a conservatory.
Conservatory (3.48 x 2.92 (11'5" x 9'6"))
Having two skylight windows with a wood panelled roof, double-glazed windows and French doors to the rear garden. Double panel central heating radiator and tiled flooring.
Shower Room
Fully tiled to the floor and walls, a vanity housed wash hand basin, a unit housed push flush WC and a large shower enclosure with a thermostatic shower and panel surround. Double-glazed frosted window and a central heated ladder style towel warmer.
Exterior
To the front is a lawn with surrounding bedding plants, a double wrought-iron gate accessing a concrete drive leading on to a car port with further double wrought-iron gates with parking for four vehicles. There is a detached garage with a standard door access to the side providing ample storage. The rear garden is well enclosed with a lawn and a flagged patio.
Property info
For more information about this property, please contact
Emsleys, LS25 on +44 1977 308925 * (local rate)
Disclaimer
Property descriptions and related information displayed on this page, with the exclusion of Running Costs data, are marketing materials provided by Emsleys, and do not constitute property particulars. Please contact Emsleys for full details and further information. The Running Costs data displayed on this page are provided by PrimeLocation to give an indication of potential running costs based on various data sources. PrimeLocation does not warrant or accept any responsibility for the accuracy or completeness of the property descriptions, related information or Running Costs data provided here.



























.png)