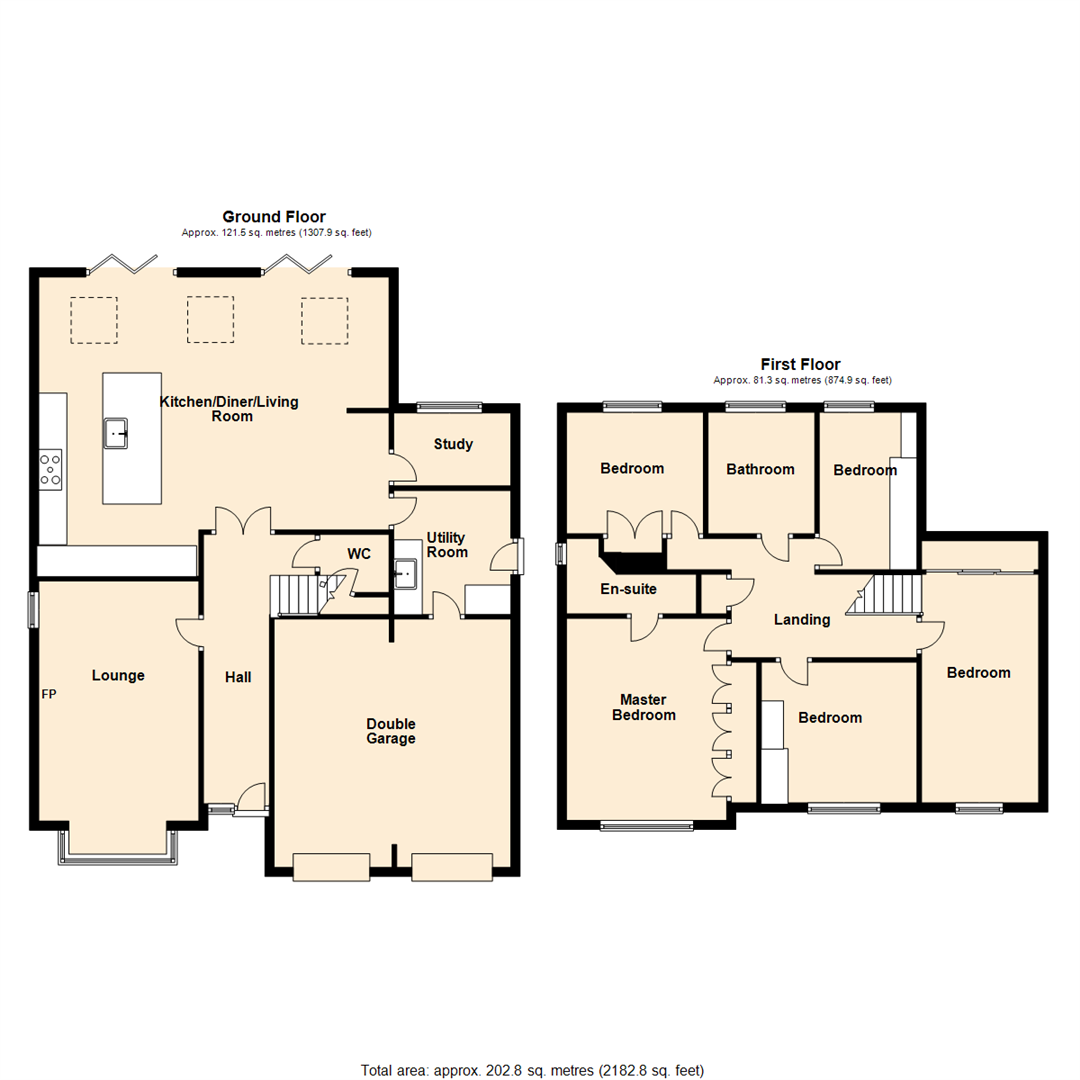Detached house for sale in Garden Lane, Sherburn In Elmet, Leeds LS25
* Calls to this number will be recorded for quality, compliance and training purposes.
Property features
- Amazing open-plan living/kitchen/diner
- Extended family home
- Enviable location
- Tucked away
- Ample parking with double garage
- Study, utility & WC
- Master with en-suite
- Large garden ideal for entertaining
- Council Tax Band E
- EPC Rating D
Property description
***stunning family home. Tucked away location. Desirable position.***
A rare opportunity to purchase this immaculate five bedroom detached property, nestled in a desirable tucked away location. The house boasts modern features and ample living space, making it ideal for a growing family.
Upon entering, you are greeted by a spacious hall, an open-plan kitchen with a kitchen island, modern appliances and plenty of natural light. The kitchen seamlessly flows into a dining area, perfect for entertaining guests or enjoying family meals.
The property features two reception rooms, one separate with a charming fireplace and the other a useful study/office to the rear.
Upstairs, the master bedroom comes complete with an en-suite bathroom, offering a private sanctuary within the home.
Additional highlights include a double garage, perfect for storage or parking and an extension that adds to the overall living space. Tucked away from the hustle and bustle, yet close to nearby schools, local amenities and green spaces, this property offers the best of both worlds. Don't miss the chance to make this house your home.
Ground Floor
Hall
A large entrance hallway with stairs to the first floor level, radiator, tiled floor, doors to the WC and lounge and double doors the kitchen/dining/living room.
Wc
Low flush WC, pedestal wash hand basin, radiator, extractor fan, tiled flooring and a store cupboard.
Lounge (5.85m x 3.53m (19'2" x 11'7"))
A spacious and bright room with a PVCu double-glazed window to the front allowing in plenty of light as well as a smaller window to the side aspect. A living flame log effect modern gas fire with a contemporary surround and a radiator.
Kitchen/Diner/Living Room (5.54m x 7.67m (18'2" x 25'2"))
Spectacular extended open-plan room with three electric 'Velux' skylights and underfloor heating. The integrated kitchen boasts a double fridge and freezer, double oven and grill, microwave oven, warming drawer, dishwasher, induction hob with gas ring and an extractor over and an island with an integrated wine cooler, storage space, a recessed sink and a breakfast bar. Down lighters to the ceiling, doors to a study and utility room and two sets of bi-fold doors to the rear garden.
Utility Room (2.82m x 2.57m (9'3" x 8'5"))
With underfloor heating, continuation of flooring from the kitchen, bespoke furniture with a sink, down lighters to the ceiling, a side entrance door and an integral door to the garage.
Double Garage
Two up-and-over doors.
Study (1.60m x 2.57m (5'3" x 8'5"))
PVCu double-glazed window to the rear aspect and a radiator.
First Floor
Landing
Coving to the ceiling, a store cupboard, loft hatch and doors to rooms.
Master Bedroom (4.52m x 3.56m (14'10" x 11'8"))
Feature panelled wall, fitted wardrobes, radiator, PVCu double-glazed window to the front aspect and a door to the en-suite.
En-Suite
Fully tiled walls and floor with a shower enclosure, push flush WC and a vanity wash hand basin. Central heating towel warmer, down lighters, extractor and a PVCu double-glazed frosted window.
Bedroom (4.88m x 2.39m (16'0" x 7'10"))
PVCu double-glazed window to the front aspect, radiator, fitted wardrobe and down lighters to the ceiling.
Bedroom (3.10m x 3.43m (10'2" x 11'3"))
PVCu double-glazed window to the front aspect, radiator, a fitted wardrobe and drawers.
Bedroom (3.61m x 2.06m (11'10" x 6'9"))
Fitted wardrobe, PVCu double-glazed window to the rear aspect and a radiator.
Bedroom (2.64m x 3.00m (8'8" x 9'10"))
PVCu double-glazed window to the rear aspect, radiator and a fitted wardrobe.
Bathroom
Stunning! With fully tiled walls and floor, a feature open walk-in shower with screen, oval bath, vanity housed wash hand basin with a feature recessed mirrored cabinet with light and a unit housed push flush WC. Central heated towel warmer, extractor, down lighters to the ceiling and a PVCu double-glazed frosted window.
Exterior
Having a block-paved drive to the front of the shared access with parking for five cars and accessing the double integral garage. The rear can be reached via either side of the property and is well enclosed with ample entertaining space. Having a corner flagged patio with pergola, patio to the property and side with lawn and views over fields to the rear.
Property info
For more information about this property, please contact
Emsleys, LS25 on +44 1977 308925 * (local rate)
Disclaimer
Property descriptions and related information displayed on this page, with the exclusion of Running Costs data, are marketing materials provided by Emsleys, and do not constitute property particulars. Please contact Emsleys for full details and further information. The Running Costs data displayed on this page are provided by PrimeLocation to give an indication of potential running costs based on various data sources. PrimeLocation does not warrant or accept any responsibility for the accuracy or completeness of the property descriptions, related information or Running Costs data provided here.







































.png)