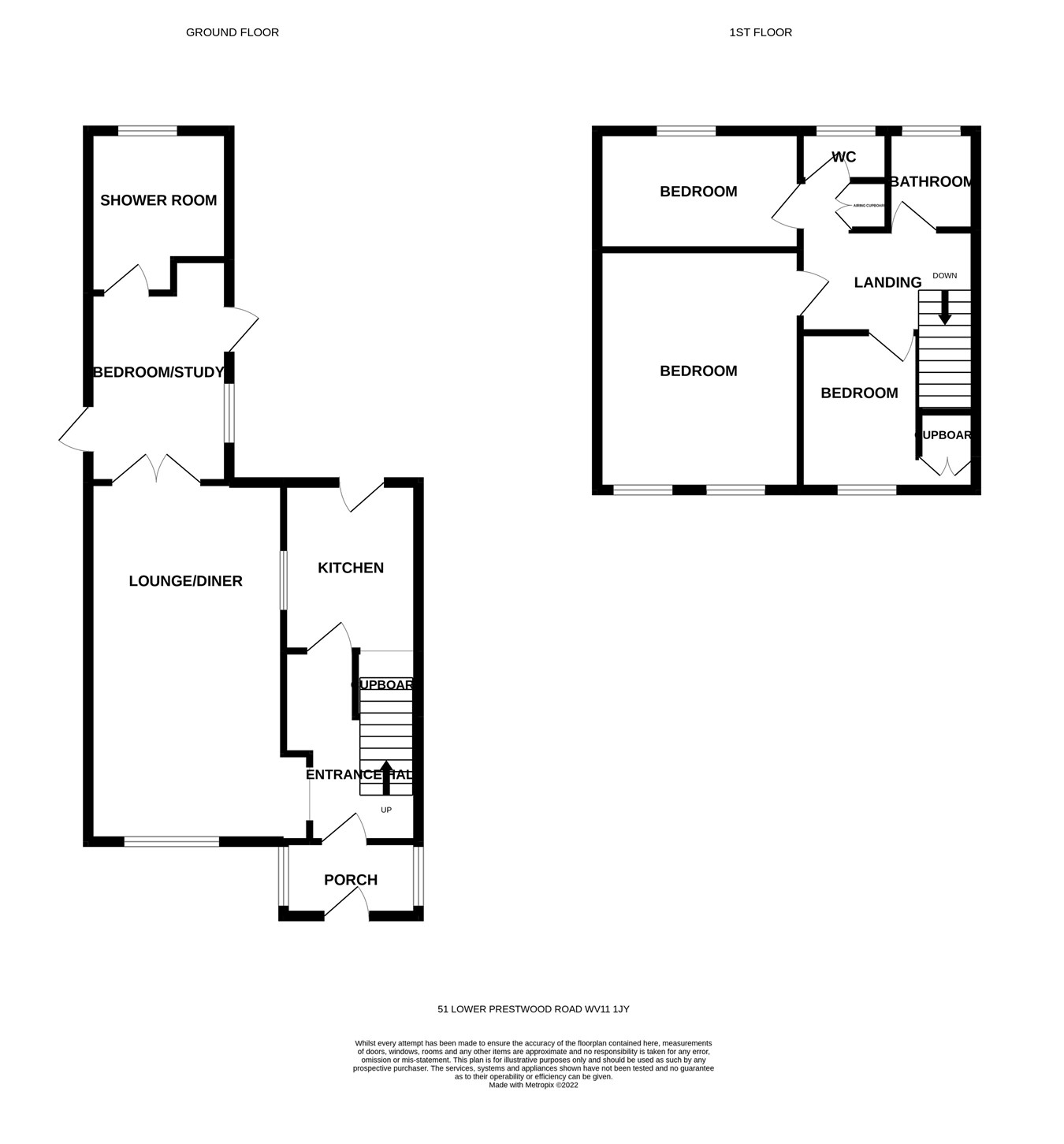Terraced house for sale in Lower Prestwood Road, Wednesfield, Wolverhampton WV11
* Calls to this number will be recorded for quality, compliance and training purposes.
Property features
- Extended Terraced Home
- Conveniently Located For All Amenities And Wednesfield Town Centre
- Deceptively Spacious Accommodation
- Three Bedrooms
- Ground Floor Wet Room
- Freehold
Property description
By appointment through the agents
By appointment through the agents
Storm Porch
Having double glazed door with matching side panels.
Reception Hall
Having stairs off and radiator.
Living Room
2.9m x 6.2m (9' 6" x 20' 4") Having window to front, radiator, two wall light points, feature brick fire place and fitted gas fire
Dining Room
2.4m x 3.2m (7' 10" x 10' 6") Having door to side entrance, radiator and door to rear garden.
Kitchen
2.3m x 2.9m (7' 7" x 9' 6") Having wall and base cupbords, work surfaces incorporating a Stainless steel sink unit, splash back tiling, plumbing for washing machine, window to rear, gas cooker point and door to the rear garden.
Ground Floor Wet Room
2.5m x 2.3m (8' 2" x 7' 7") Having shower enclosure, radiator and low flush wc.
Stairs and Landing
Having access to roof space, smoke detector and airing cupboard.
Bedroom 1
2.9m x 4.1m (9' 6" x 13' 5") Having window to front, radiator and fitted wardrobes.
Bedroom 2
3.0m x 3.2m (9' 10" x 10' 6") max. Having window to front, radiator and built in cupboard.
Bedroom 3
3.5m x 2.0m (11' 6" x 6' 7") Having window to rear and radiator.
Bathroom
Having pedestal wash hand basin, enamel bath and radiator.
Separate WC
Outside
There is a paved front garden set behind a decorative dwarf wall and a shared side access leads to the rear garden which has been laid out for ease of maintenance
Property info
For more information about this property, please contact
Oliver Ling, WV11 on +44 1902 596004 * (local rate)
Disclaimer
Property descriptions and related information displayed on this page, with the exclusion of Running Costs data, are marketing materials provided by Oliver Ling, and do not constitute property particulars. Please contact Oliver Ling for full details and further information. The Running Costs data displayed on this page are provided by PrimeLocation to give an indication of potential running costs based on various data sources. PrimeLocation does not warrant or accept any responsibility for the accuracy or completeness of the property descriptions, related information or Running Costs data provided here.






















.png)