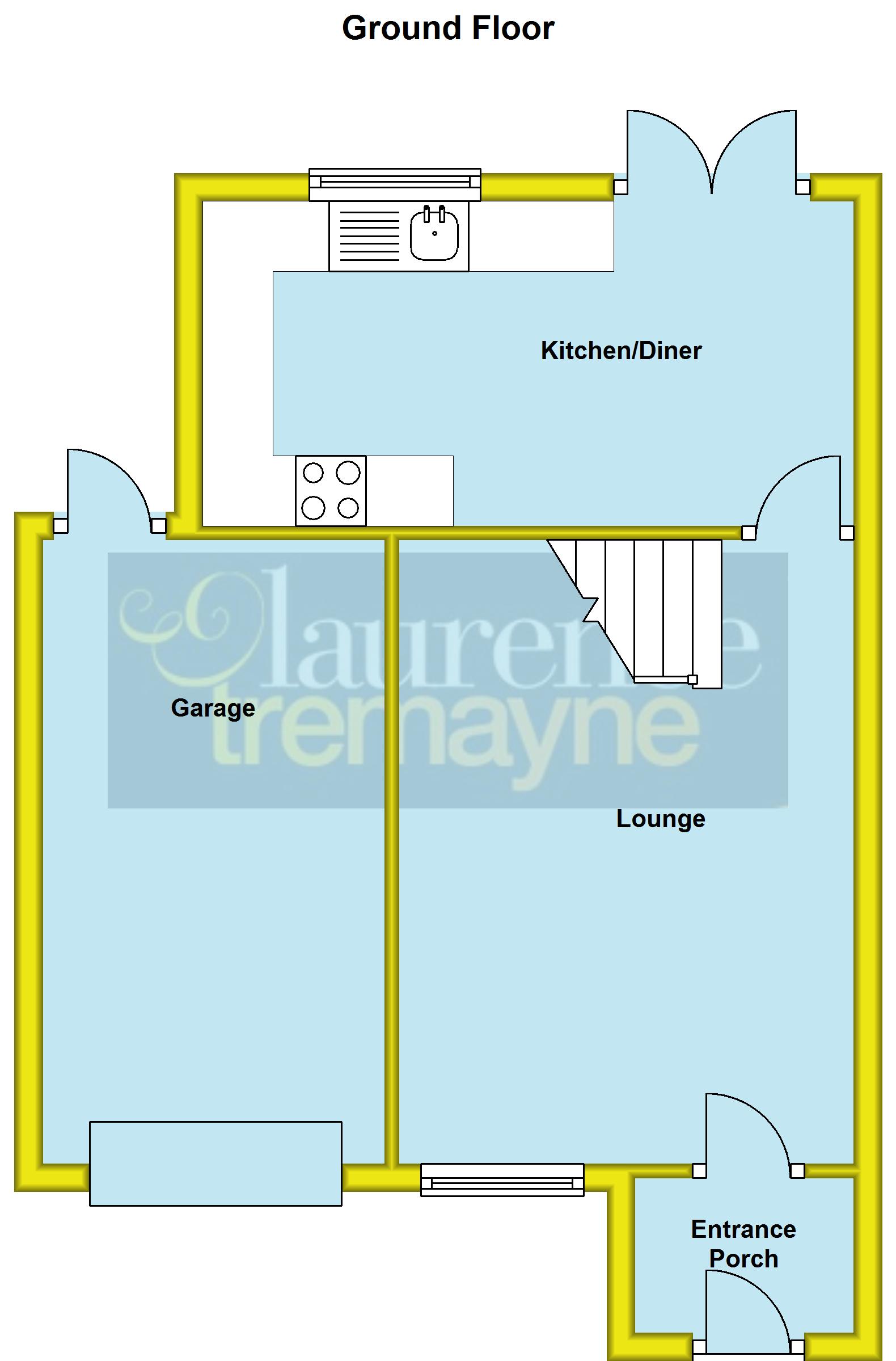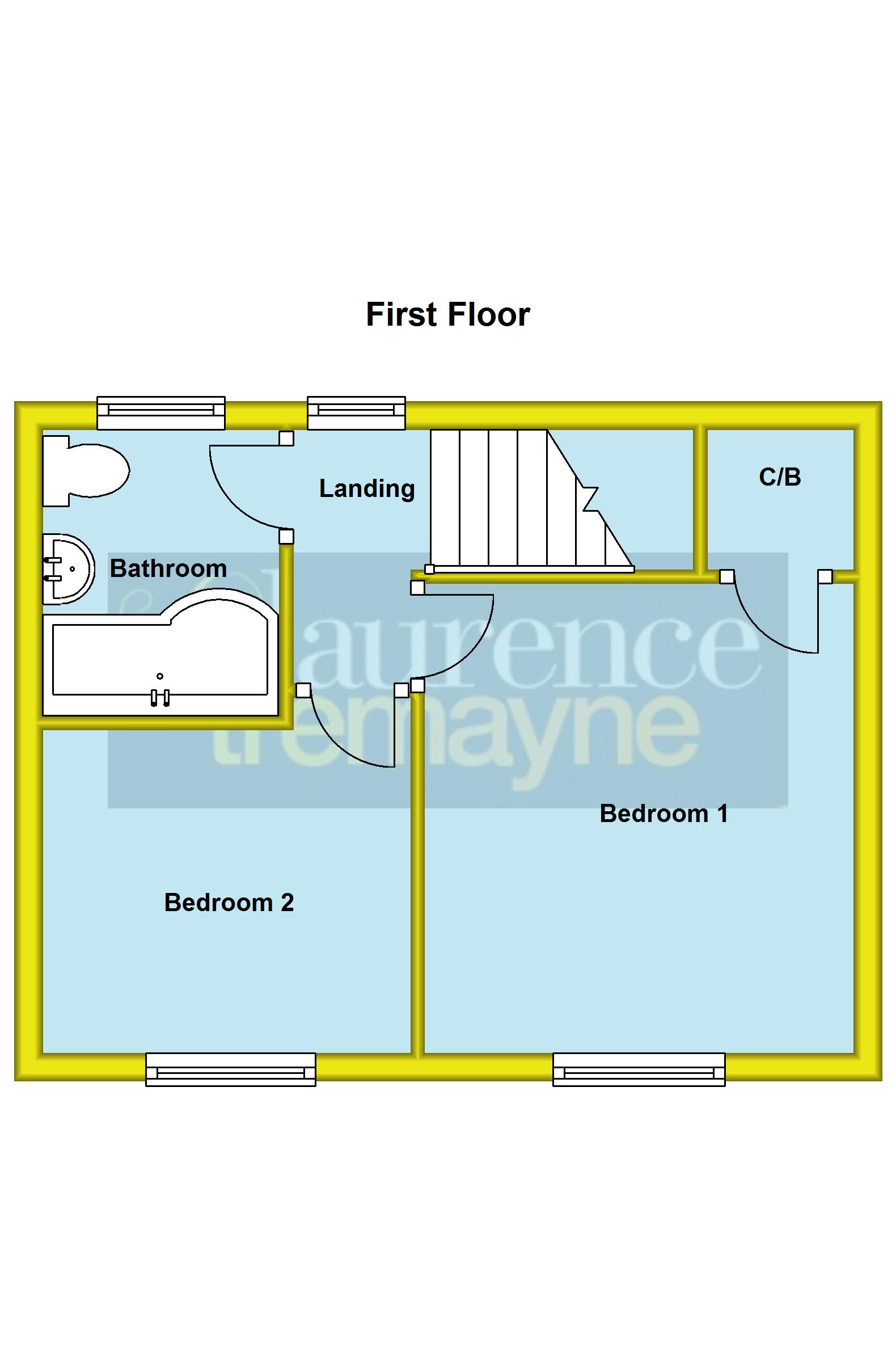Terraced house for sale in Exeter Close, Daventry, Northamptonshire NN11
* Calls to this number will be recorded for quality, compliance and training purposes.
Property features
- No Upper Chain
- Cul-De-Sac Location
- Popular Development
- Two Bedrooms
- Garage & Driveway
- EPC - C
Property description
***no upper chain***popular location***viewing advised***garage & driveway***
Offered for sale with no upper chain is this well presented terraced home located in a cul-de-sac on the sought after Stefen Hill Development giving access to local amenities and parkland. With accommodation comprising entrance porch, lounge, kitchen diner, two bedrooms and a family bathroom. Outside is a rear garden offering a high degree of privacy, single garage and driveway. The property father benefits from replacement UPVC windows and front door installed in 2020 and a vaillant gas combination boiler. Viewing is advised. EPC - C
Entered Via
A double glazed composite door with outside courtesy light to one side, opening into-:
Entrance Porch (1.52m x 0.94m)
Finished with a wood effect Amtico flooring with Torus skirting, hanging space for coats, consumer unit to one wall, white panel door through to:-
Lounge (4.5m x 3.23m)
A beautifully presented room with Upvc double glazed window to front aspect with double panel radiator under, finished with coved ceiling, stairs rising to first floor with white spindled balustrade, Torus skirting, white panel door through to:-
Kitchen/Diner (4.7m x 2.34m)
Laid out with kitchen to one end and dining area to the other. The kitchen area is fitted with a range of base and eye level units with a block beech effect rolled edge work surface over to three sides with matching upstands. The units are finished withhigh gloss fronted doors and drawers and include a drawer stack and wine rack. Inset stainless steel single drainer sink unit with swan neck mixer tap over, space for cooker, space and plumbing for washing machine, space for one further under unit appliance, space for full height fridge/freezer. To the dining area are Upvc double glazed double opening doors stepping out onto the patio. The whole room is finished with tiled floor, Torus skirting and coved ceiling. Upvc double glazed window to rear aspect, single panel radiator.
Landing
A central landing with white panel doors to all upstairs accommodation. Upvc double glazed window at the head of the stairs to rear aspect.
Bedroom One (3.56m x 3.33m)
A good size main bedroom with Upvc double glazed window to front aspect with double panel radiator under, Torus skirting, white panel door leading to built in storage cupboard which also houses a Vaillant gas combination boiler and has ample storage space above the stair bulkhead.
Bedroom Two (2.36m x 2.64m)
A generous second bedroom with Upvc double glazed window to front aspect with single panel radiator under, Torus skirting, access to loft.
Bathroom
Fitted with a modern three piece suite comprising 'P' shaped bath with Triton electric shower above, inset wash hand basin into vanity and concealed cistern WC, partial wall tiling, wood effect Amtico floor, single panel radiator, Torus skirting and frosted Upvc double glazed window to rear aspect.
Outside
Front
A block paved frontage leading to the front door with tarmac driveway to one side leading to:-
Single Garage
Fitted with an up and over door, power and light connected, personnel door through to garden.
Rear
A good size rear garden which is enclosed by timber fencing and offers a high degree of privacy benefitting from not being overlooked at the rear. With paved, gravelled and lawned areas and planted boarder to the bottom of the garden. Outside tap and light.
Property info
For more information about this property, please contact
Laurence Tremayne Estate Agents, NN11 on +44 1327 600909 * (local rate)
Disclaimer
Property descriptions and related information displayed on this page, with the exclusion of Running Costs data, are marketing materials provided by Laurence Tremayne Estate Agents, and do not constitute property particulars. Please contact Laurence Tremayne Estate Agents for full details and further information. The Running Costs data displayed on this page are provided by PrimeLocation to give an indication of potential running costs based on various data sources. PrimeLocation does not warrant or accept any responsibility for the accuracy or completeness of the property descriptions, related information or Running Costs data provided here.




































.png)
