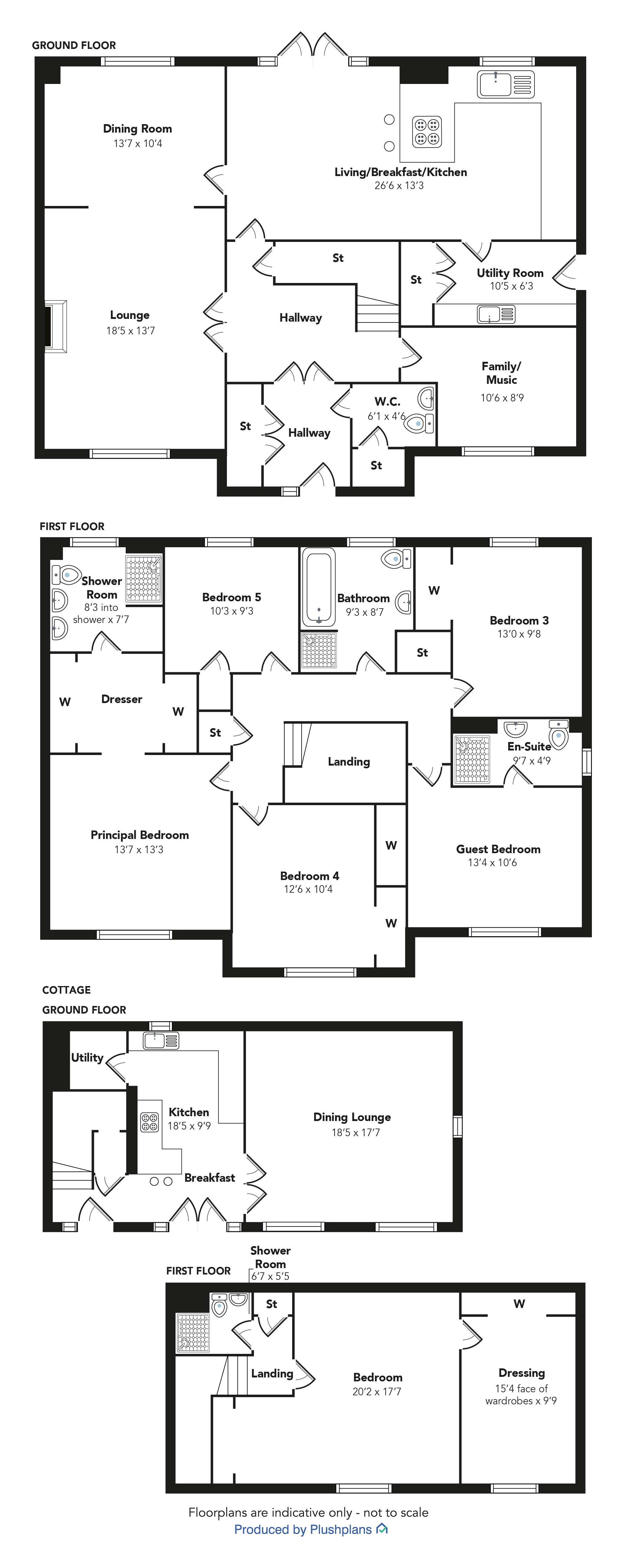Detached house for sale in 185 Slateford Road, Bishopton PA7
* Calls to this number will be recorded for quality, compliance and training purposes.
Property features
- Stunning Contemporary Home
- Former Triple Garage Now a Self Contained One Bedroom Detached Cottage
- Ideal for the Multi Generational Family
- Cala McCrae Style Former Showhome
- Courtyard of Only Four Homes
- Total Accommodation Amassing to 346sqm
- Ample Parking
- Private Gardens
Property description
Number One Eight Five Slateford Road is situated in a very rare location in Dargavel
North being one of only four of Cala former showhomes set in a walled courtyard, beautifully presented, ideal for the blended or multi generational family as the former
triple garage is now a fantastic detached cottage.
The main house accommodation comprises; entrance vestibule with storage and WC
off, reception hallway, front facing lounge with fabulous limestone fireplace, open
plan dining room that has an access door to the stunning 26’ breakfast/dining/kitchen
with French doors leading directly to the garden, breakfast bar and contemporary style
quality wall & base units with integrated appliances that include ‘Bosch’ oven, induction hob, extractor hood, dishwasher and fridge freezer. Off the kitchen is a
utility room with doors to the garden and walk-in storage cupboard. Completing the
ground floor is the family room currently used as a home office/music room.
On the first floor there are four double bedrooms, all but bedroom five have built in
fitted wardrobes. The principal bedroom enjoys a dressing area and luxury en-suite
shower room with double wash hand basins. The guest bedroom also benefits from an
en-suite shower room. The house bathroom is neutral and benefits from a four piece
suite including separate shower. All the bathrooms are fully tiled with Porcelanosa
tiling adding significant quality to the space surroundings.
The former garage is a fantastic addition to this lovely home. Originally designed as a
triple garage with accommodation above the current clients re-modelled and designed
it to create a stand alone property for a multi generational purpose as the new
purchaser may require too. It has its own breakfast kitchen, utility room, lounge, double bedroom with sizeable dressing room off and a contemporary designed shower
room.
Externally to the front there is the monobloc courtyard that leads to a substantial
driveway for several cars. The rear garden is fully landscaped with mature trees and
timber fencing bordering. A home office with covered pergola provides private space
for a hot tub and a timber shed provides further storage.
The specification in this Cala home includes ample storage cupboards on both floors, gas central heating, double glazing and a security alarm system.
EPC B
Dimensions
WC 6’1 x 4’6
Breakfast Kitchen 26’6 x 13’3
Utility 10’5 x 6’3
Lounge 18’5 x 13’7
Dining 13’7 x 10’4
Family 10’6 x 8’9
Principal Bedroom 13’7 x 13’3
En-Suite 8’3 into shower x 7’7
Guest Bedroom 13’4 x 10’6
En-suite 9’7 x 4’9
Bedroom 3 13’0 x 9’8
Bedroom 4 12’6 x 10’4
Bedroom 5 10’3 x 9’3
Bathroom 9’3 x 8’7
Cottage
Lounge 18’5 x 17’7
Kitchen 18’5 x 9’9
Shower room 6’7 x 5’5
Bedroom 20’2 x 17’7
Dressing 15’4 face of wardrobes x 9’9
EPC B
EPC rating: B
Viewing
Property info
For more information about this property, please contact
Cochran Dickie, PA11 on +44 1505 438970 * (local rate)
Disclaimer
Property descriptions and related information displayed on this page, with the exclusion of Running Costs data, are marketing materials provided by Cochran Dickie, and do not constitute property particulars. Please contact Cochran Dickie for full details and further information. The Running Costs data displayed on this page are provided by PrimeLocation to give an indication of potential running costs based on various data sources. PrimeLocation does not warrant or accept any responsibility for the accuracy or completeness of the property descriptions, related information or Running Costs data provided here.













































.png)