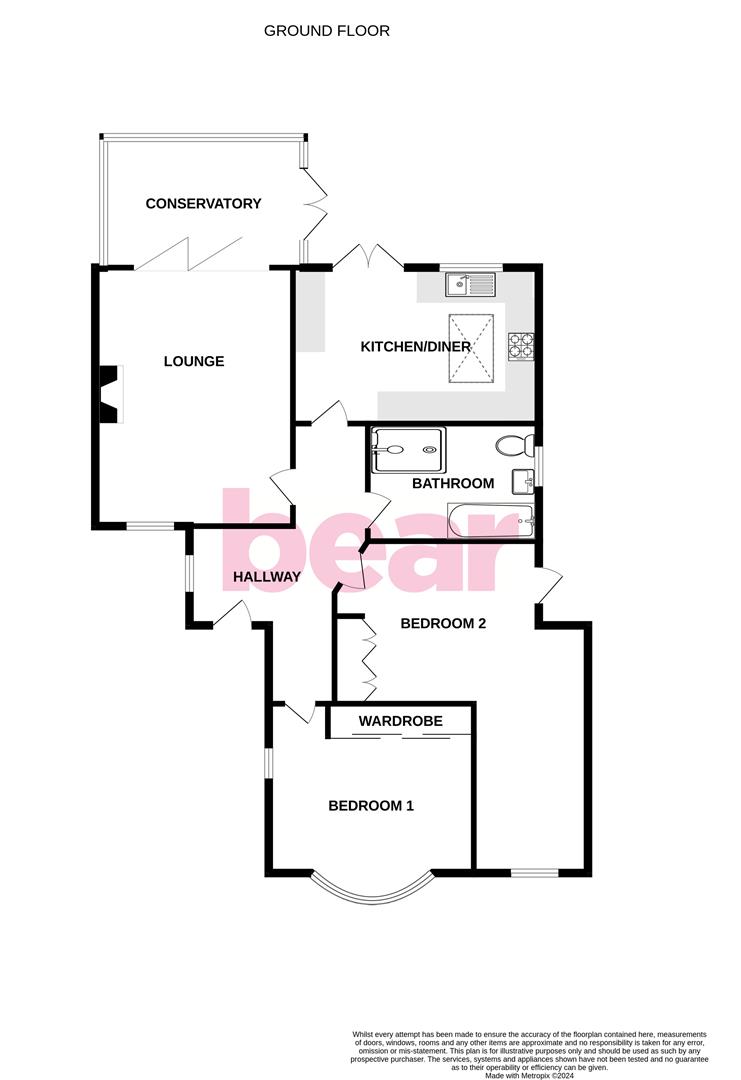Semi-detached bungalow for sale in Dundee Avenue, Leigh-On-Sea SS9
* Calls to this number will be recorded for quality, compliance and training purposes.
Property features
- Character semi detached extended bungalow
- Driveway for one large vehicle with potential for more parking
- Brick based conservatory to the rear
- Impressive kitchen dining room
- Contemporary four piece bathroom
- Generously sized lounge
- Two large double bedrooms both with fitted wardrobes
- Walking distance to Leigh Broadway and Leigh Train Station
- Doorstep to London Road amenities and short walk to Belfairs Woods and Golf Course
- West Leigh School and Belfairs Academy school catchments
Property description
* £500,000- £550,000 * no onward chain * extended to rear plus A garage conversion * brick based conservatory * two large double bedrooms * A stunning character bungalow offering spacious and naturally bright accommodation throughout. The property boasts two exceptionally large bedrooms, a modern four piece bathroom and an impressive fully fitted kitchen diner. There is also a generously sized lounge with bi-folding doors to the rear leading on to a brick based conservatory. The exterior has the advantages of a driveway for one large vehicle and a delightful rear garden. Nestled down a quiet turning on the doorstep to Belfairs Woods and Golf Course, the bungalow is walking distance to Leigh Broadway, Station and the London Road amenities.
Frontage
Driveway for one large vehicle, front garden area with a concrete path to:
Hallway
Coved ceiling with inset spotlighting, loft hatch, composite entrance door to the front, obscured double glazed window to the side, radiator, laminate flooring.
Bedroom One (4.20m into the bay x 3.80m (13'9" into the bay x)
Coved ceiling, double glazed bay windows to the front with fitted shutter blinds, feature headlight stained glass window to the side, floor to ceiling sliding door fitted wardrobes, radiator, carpet.
Bedroom Two (Incorporating A Garage Conversion) (6.57m > 2.87m x 5.21m > 2.08m (21'6" > 9'4" x 17')
Coved ceiling, double glazed windows to the front with fitted shutter blinds, obscured double glazed UPVC double glazed door to the side giving access to the garden, fitted wardrobe, radiator, carpet.
Four Piece Bathroom (3.15m x 2.32m maximum (10'4" x 7'7" maximum))
Smooth ceiling with inset spotlights and an extractor fan, obscured double glazed windows to the side, wall hung vanity unit wash basin, low level w/c, paneled bath, double walk in shower, wall mounted storage cupboard, wall mounted chrome heated towel rail, fully tiled walls, laminate flooring.
Kitchen Diner (5.05m x 3.58m (16'6" x 11'8" ))
Smooth coved ceiling with inset spotlights, large double glazed skylight window, double glazed French doors to the rear along with a double glazed window to the rear overlooking the garden, modern handleless high gloss kitchen comprising of wall and base level units with a quartz effect square edge worktop, 1.5 ceramic sink and drainer with a mixer tap, integrated oven and grill, Neff four ring induction hob with an extractor fan above, cupboard housing a wall mounted Vaillant combination boiler, integrated dishwasher, integrated washing machine, integrated fridge, freezer, space for an overspill freezer, vertical radiator, additional floor to ceiling storage, laminate flooring.
Lounge (5.45m x 3.70m (17'10" x 12'1" ))
Coved ceiling, double glazed window with fitted shutter blinds, feature fireplace with a tiled hearth with a coal fire stove, radiator, carpet, double glazed aluminium bi-folding doors to the rear giving access to the garden.
Brick Based Conservatory (3.83m x 2.73m (12'6" x 8'11" ))
Double glazed windows to the front and side, double glazed French doors to the side giving access to the garden, radiator, carpet.
Rear Garden
Commences with a raised patio area with established flower and shrub borders, tiled path down to the garden shed to the rear, outside tap.
Property info
For more information about this property, please contact
Bear Estate Agents, SS9 on +44 1702 787574 * (local rate)
Disclaimer
Property descriptions and related information displayed on this page, with the exclusion of Running Costs data, are marketing materials provided by Bear Estate Agents, and do not constitute property particulars. Please contact Bear Estate Agents for full details and further information. The Running Costs data displayed on this page are provided by PrimeLocation to give an indication of potential running costs based on various data sources. PrimeLocation does not warrant or accept any responsibility for the accuracy or completeness of the property descriptions, related information or Running Costs data provided here.





























.png)