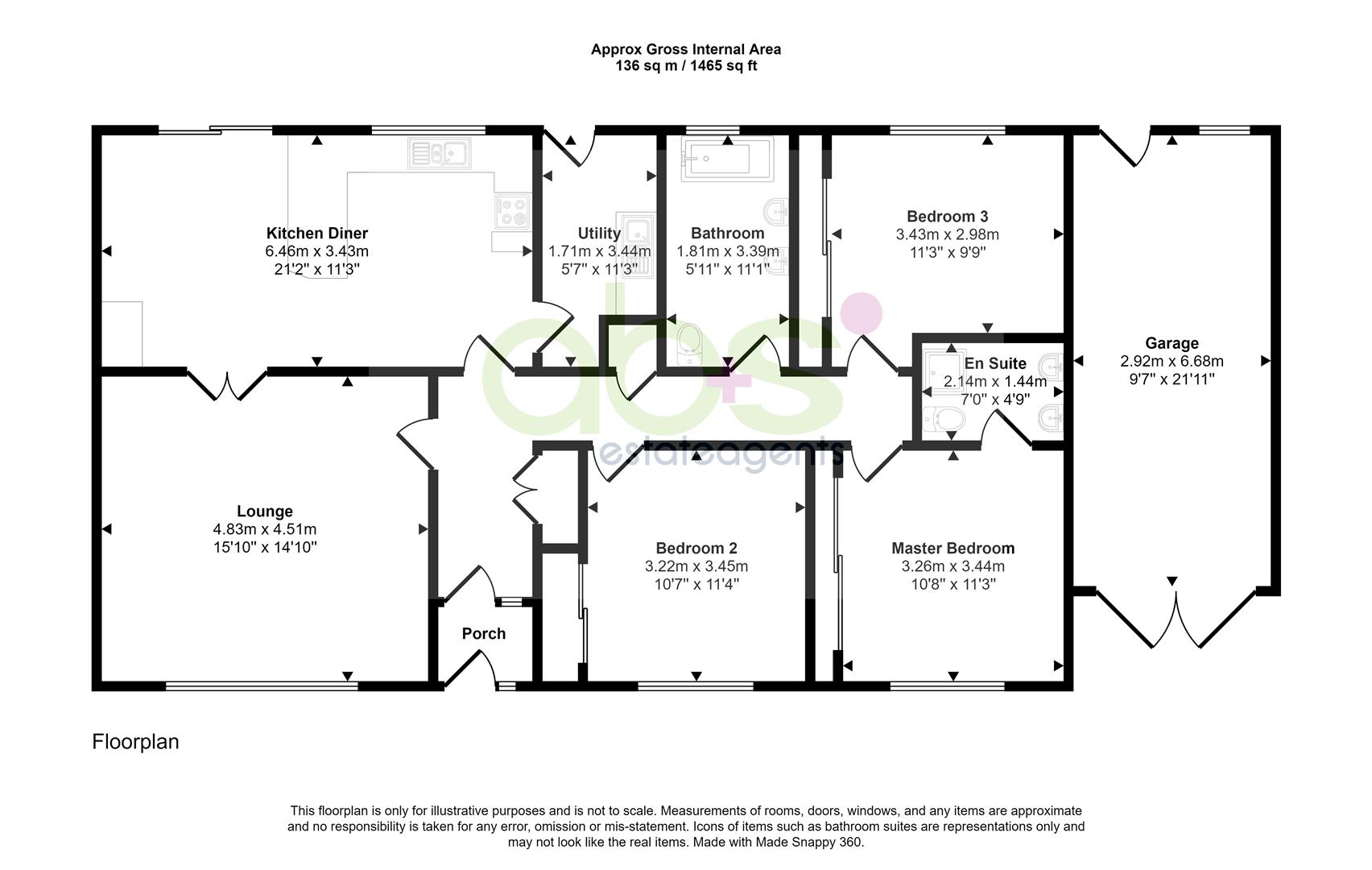Detached bungalow for sale in Firth View, Burghead, Elgin IV30
* Calls to this number will be recorded for quality, compliance and training purposes.
Property features
- Detached Bungalow
- Freshly painted and decorated throughout
- Lounge
- Dining Kitchen
- 3 Bedrooms
- Utility Room
- Bathroom
- Garage
- Garden
Property description
Beautifully renovated Bungalow enjoying an elevated situation within this sought after cul de sac of private and individual houses which have a wonderful view of the Moray Firth. In addition, it is an easy walk to the coast line, beach and Roseisle Forest.
Freshly painted and decorated throughout, a new stylish bathroom and en suite shower room with new flooring have been installed. The kitchen and utility room have been updated and there is new luxury vinyl flooring which is particularly hard wearing for children & dogs - in the vestibule, hall, dining kitchen and lounge.
New Quantum High Heat retention storage heaters and wall hung electric heaters were installed in 2023 along with an electric towel rail in the bathroom and Solar panels on the roof.
An internal viewing is highly recommended.
Entrance Vestibule (1.39 x 1.1 (4'6" x 3'7"))
Meter cupboard with fuse box. Downlight, new luxury vinyl flooring and glazed door to :-
Hallway
"L" shaped with double cloak cupboard and broom cupboard. Downlights, 2 heaters and the new luxury vinyl flooring.
Lounge (4.83 x 4.51 (15'10" x 14'9"))
Lovely generous Lounge with picture windows enjoying a view between the houses of the Moray Firth. Ceiling downlights, storage heater and new luxury vinyl flooring. Double doors open into the :-
Dining Kitchen (6.46 x 6.43 (21'2" x 21'1"))
Generous open plan family kitchen with dining room. Newly fitted patio doors to the rear garden. The kitchen has a good range of floor and wall mounted units with wood effect work sufaces with splashback tiling and 1 1/2 bowl sink with mixer tap and drainer. Cooker, dishwasher and fridge/freezer. Double windows add to the generous natural light. Ceiling downlights, storage heater and the newly fitted luxury vinyl flooring. Door to :-
Utility Room/Boot Room (1.71 x 3.44 (5'7" x 11'3"))
Sink unit and washing machine. Back door to rear garden. Hand made bench and wall mounted coat hooks. Ceiling light and new luxury vinyl flooring.
Bedroom 1 (3.26 x 3.44 (10'8" x 11'3"))
Master Bedroom with floor to ceiling and wall to wall fitted wardrobes fronted by 3 sliding mirrored doors. Two front facing windows. Ceiling light fitting, freshly deep cleaned carpet and wall hung panel heater. Door to :-
En Suite Shower Room (2.14 x 1.44 (7'0" x 4'8"))
Newly installed en suite with double vanity sinks, wc and shower cubicle with electric shower. 2 downlights, Xpelair, electric towel rail and laminate tile flooring.
Bedroom 2 (3.22 x 3.45 (10'6" x 11'3"))
Double bedroom with rear facing windows. Triple wardrobe fronted by pine louvre doors. Ceiling light, panel heater and freshly deep cleaned carpet.
Bedroom 3 (3.43 x 2.98 (11'3" x 9'9"))
Third double bedroom with front facing windows. Double wardrobe fronted by pine louvre doors. Ceiling light, panel heater and freshly deep cleaned carpet.
Bathroom (1.81 x 1.39 (5'11" x 4'6"))
Newly fitted stylish bathroom with feature bath, double vanity with mirrors above and wc. Rear facing window. 4 downlights. Wall mounted fan heater and laminate tile flooring.
Garden
The front has a sweeping gravel drive plus good sized lawn along with patio slabs and shrub beds along the front of the house. Access round both sides to the mature, established rear garden, which is lovely and private with patio, rockeries, lawn and hedging. View of the Moray Firth from the top end is a lovely bonus.
Garage (2.92 x 6.68 (9'6" x 21'10"))
Double doors open into the Garage with light and power. Window and door to back garden
Fixtures And Fittings
The fitted floor coverings, where fitted and light fittings will be included in the sale price along with the fridge/freezer, cooker, dishwaser and washing machine
Home Report
The Home Report Valuation as at March, 2024 is £250,000, Council Tax Band D and epi rating is C.
Property info
For more information about this property, please contact
A B and S Estate Agents, IV30 on +44 1343 337973 * (local rate)
Disclaimer
Property descriptions and related information displayed on this page, with the exclusion of Running Costs data, are marketing materials provided by A B and S Estate Agents, and do not constitute property particulars. Please contact A B and S Estate Agents for full details and further information. The Running Costs data displayed on this page are provided by PrimeLocation to give an indication of potential running costs based on various data sources. PrimeLocation does not warrant or accept any responsibility for the accuracy or completeness of the property descriptions, related information or Running Costs data provided here.


































.png)