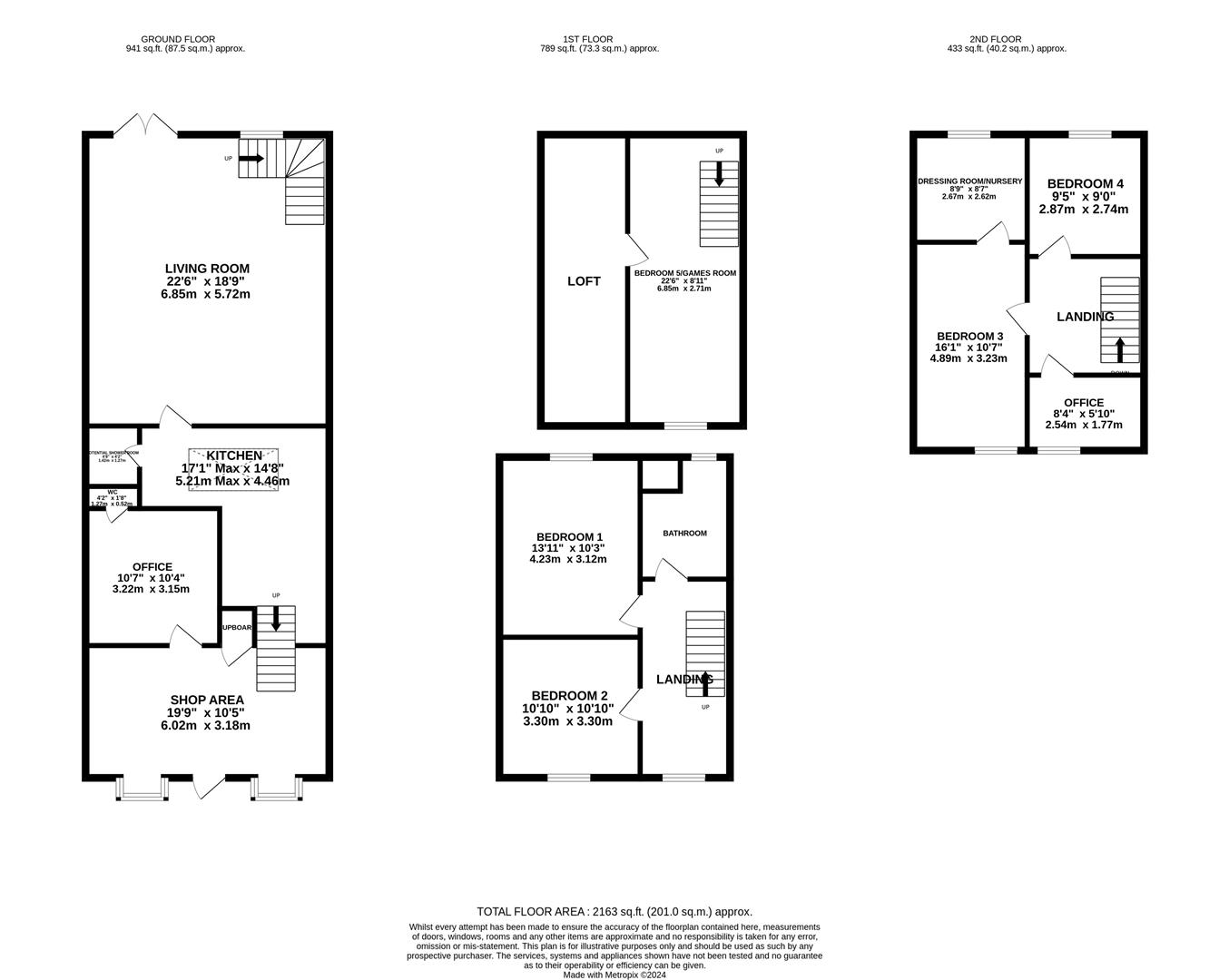Cottage for sale in Court Lane, Newent GL18
* Calls to this number will be recorded for quality, compliance and training purposes.
Property features
- 4/5 bedroom character property
- Quirky and charming features
- Attached commercial premises
- Town centre location
- Enclosed garden
- No chain
- EPC Exempt Grade II listed
- Council tax B
- Freehold
Property description
A unique and characterful property incorporating a four/five bedroom family home and a fully self contained shop/office fronting onto the town centre offering income potential. The Grade Two listed and individual property boasts a wealth of character features, off road parking, enclosed garden and offered with no onward chain.
Living Room
Laminate flooring, feature inset real flame gas fire, stairs leading to bedroom 5/games room, three side aspect and one rear aspect window. Double doors to garden.
Kitchen
L - shaped, one and a half bowl, single drainer sink unit, a range of base and wall mounted units, inset cooking range, 6 gas rings, electric ovens below, cooker hood above, integrated dishwasher, glass roof atrium allowing an abundance of natural light, a further staircase leads to the first floor.
Former Shower Room
All plumbed and ready to be fitted as a shower room.
Landing
Exposed timbers, stairs lead to the second floor and front aspect sash window.
Bedroom One
Exposed floorboards, wall and ceiling timbers and a rear aspect sash window.
Bedroom Two
Exposed floor timbers, exposed wall and ceiling timbers, two fitted double wardrobes with hanging rail and shelving, front aspect sash window.
Family Bathroom
White suite comprising bath, fitted shower attachment, separate double shower cubicle and tray, tiled surround, pedestal hand basin, tiled splashback, WC, cupboard housing the gas fried central heating and domestic hot water boiler, rear aspect sash window.
Second Floor Landing
Exposed timbers. Door to:
Bedroom Three
Exposed wall and ceiling timbers, front aspect window. Door to:
Dressing Room
Ursery
Rear aspect window.
Bedroom Four
Exposed wall and ceiling timbers, rear aspect window.
Office
Exposed timbers, exposed timber flooring and a front aspect window.
Bedroom Five/Games Room
Accessed via staircase off living room. Front and rear aspect windows. Door to:
Loft Storage Area
Fully boarded with lighting, limited head height but ample storage.
Self Contained Commercial Unit
Separate Fully Self Contained Shop - Entrance via Broad Street
Main Shop Area - 6.02m x 3.18m (19'9 x 10'5) - Electric convector heater, storage area, power and lighting, useful cloaks hanging room/storage cupboard, two front aspect bay display windows.
Rear Office - 3.23m x 3.18m (10'7 x 10'5) - Wall mounted electric convector heater, small hand basin, power and lighting, exposed beams. Door to:
Kitchenette - Stainless steel single drainer sink unit, cupboards under, shelving, power.
Cloakroom - White suite comprising close coupled WC, pedestal wash hand basin.
We are advised that the shop has previously been let at £7000 per annum.
Outside
The property has gardens to the rear measuring 39' x 27' having a large paved patio area, further storage area to the side, steps up to concrete hard standing suitable for the parking of 2/3 vehicles. The rear is accessed via double gates to the rear (off Court Lane), all being very private and enclosed.
Location
Newent originally called Noent is a small market town about 8 miles north west of Gloucester, on the northern edge of the Forest of Dean. The town includes a half-timbered market house, plus other houses of historical nature and Newent Lake a large picturesque lake in the centre of the town, originally part of the Newent Court Estate. Newent is served by three schools, doctors’ surgery and dentist, Sports & Leisure Centre. Excellent motorway links to the M50 & M5.
Material Information
Tenure: Freehold
Council tax band: B
Local Authority & rates: Forest of Dean District Council - £1780.11 (2024/2025)
Electricity supply: Mains
Water supply: Mains
Sewerage: Mains
Heating: Gas
Broadband speed: Basic 15 Mbps Superfast 63 Mbps Ultrafast 1000 Mbps
Mobile phone coverage: EE, Vodaphone, Three, O2
Property info
For more information about this property, please contact
Naylor Powell, GL18 on +44 1531 577163 * (local rate)
Disclaimer
Property descriptions and related information displayed on this page, with the exclusion of Running Costs data, are marketing materials provided by Naylor Powell, and do not constitute property particulars. Please contact Naylor Powell for full details and further information. The Running Costs data displayed on this page are provided by PrimeLocation to give an indication of potential running costs based on various data sources. PrimeLocation does not warrant or accept any responsibility for the accuracy or completeness of the property descriptions, related information or Running Costs data provided here.





























.png)

